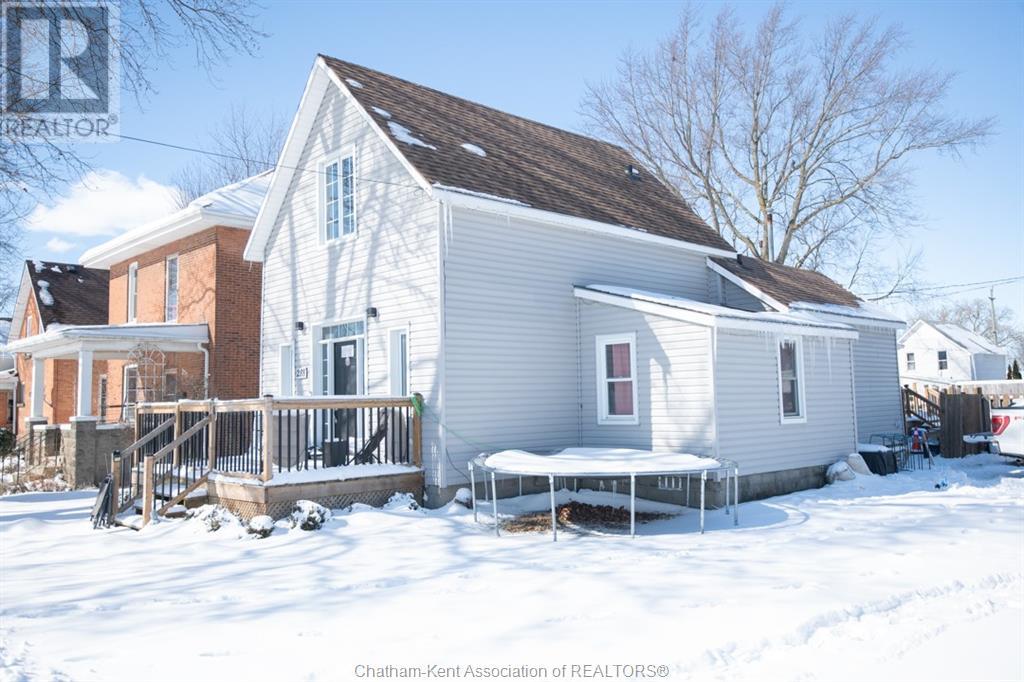4 Bedroom 2 Bathroom
Above Ground Pool Central Air Conditioning Forced Air, Furnace Landscaped
$464,999
This modern, renovated 3+1 bedroom, 2 full bathroom home offers a perfect blend of comfort & convenience. Boasting a spacious open-concept main floor, the home is bathed in natural light, creating a warm & inviting atmosphere. The modern bright kitchen has a new subway tile backsplash and ample cupboard space, as well as main floor laundry off the kitchen. Cozy living room provides a perfect space for relaxation/entertaining. The second floor is something to see with a huge primary loft-suite featuring an ensuite bath. The patio doors off the back lead out to the new deck and above ground pool (both installed in 2021) and the large fenced-in backyard with a brand new storage shed (2024). This family home is in a superior location, being just steps away to the elementary school, community pool and splash pad. Tankless water heater, appliances included. Don't miss the opportunity to make this charming property your new home. Call today to book your showing! (id:46591)
Property Details
| MLS® Number | 25003133 |
| Property Type | Single Family |
| Features | Double Width Or More Driveway, Side Driveway |
| Pool Features | Pool Equipment |
| Pool Type | Above Ground Pool |
Building
| Bathroom Total | 2 |
| Bedrooms Above Ground | 4 |
| Bedrooms Total | 4 |
| Appliances | Dryer, Refrigerator, Stove, Washer |
| Cooling Type | Central Air Conditioning |
| Exterior Finish | Aluminum/vinyl |
| Flooring Type | Carpeted, Cushion/lino/vinyl |
| Foundation Type | Block |
| Heating Fuel | Natural Gas |
| Heating Type | Forced Air, Furnace |
| Stories Total | 2 |
| Type | House |
Land
| Acreage | No |
| Fence Type | Fence |
| Landscape Features | Landscaped |
| Size Irregular | 49.5x132.00 |
| Size Total Text | 49.5x132.00 |
| Zoning Description | Res. |
Rooms
| Level | Type | Length | Width | Dimensions |
|---|
| Second Level | 3pc Ensuite Bath | | | Measurements not available |
| Second Level | Bedroom | 16 ft ,5 in | 12 ft ,1 in | 16 ft ,5 in x 12 ft ,1 in |
| Main Level | Den | 13 ft ,8 in | 8 ft | 13 ft ,8 in x 8 ft |
| Main Level | Living Room | 23 ft ,5 in | 17 ft ,9 in | 23 ft ,5 in x 17 ft ,9 in |
| Main Level | Bedroom | 13 ft | 13 ft | 13 ft x 13 ft |
| Main Level | Bedroom | 10 ft ,5 in | 11 ft | 10 ft ,5 in x 11 ft |
| Main Level | Laundry Room | 7 ft | 5 ft | 7 ft x 5 ft |
| Main Level | 4pc Bathroom | | | Measurements not available |
| Main Level | Kitchen | 14 ft | 9 ft | 14 ft x 9 ft |
https://www.realtor.ca/real-estate/27933462/288-sydenham-street-dresden




























