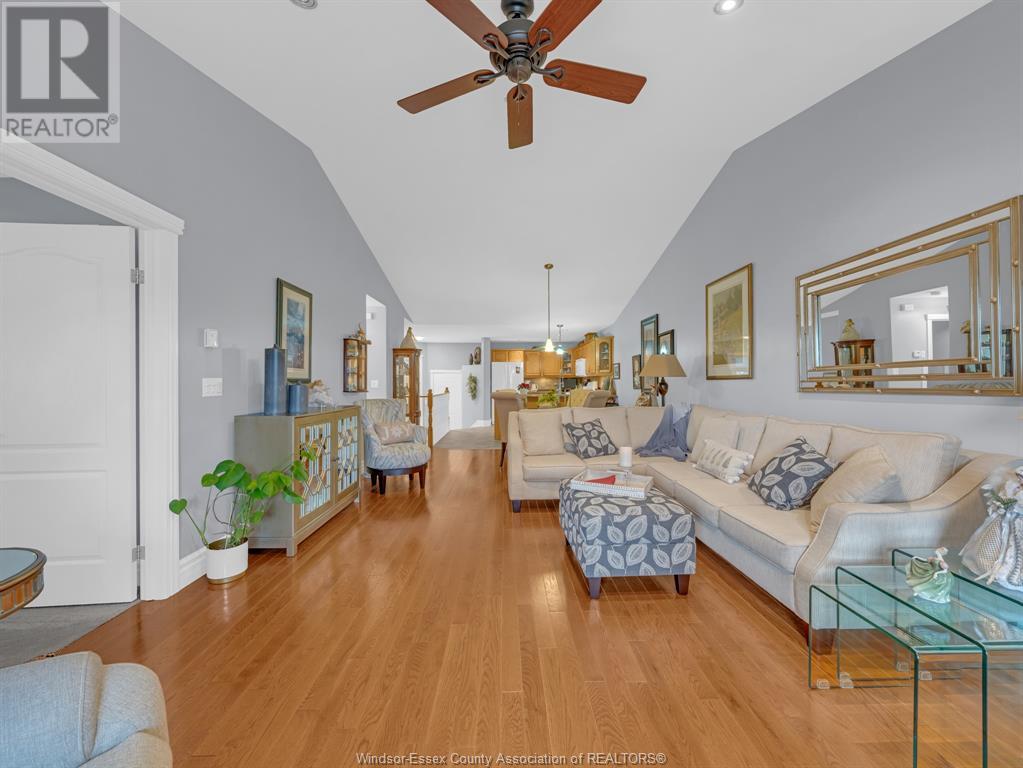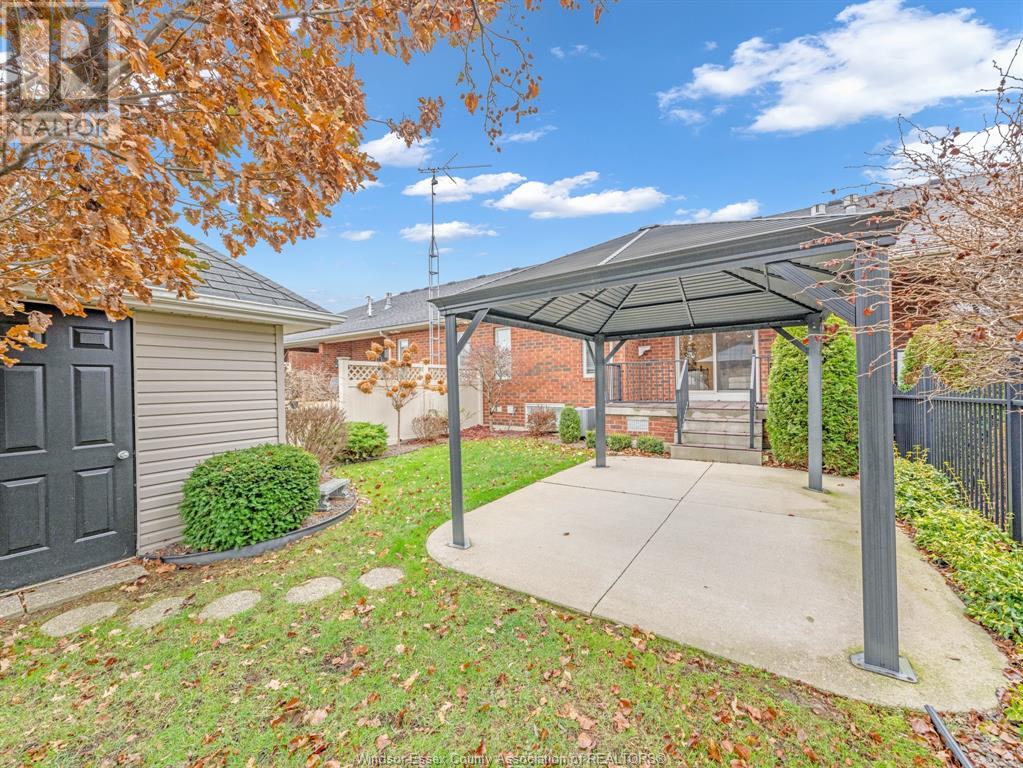3 Bedroom 3 Bathroom
Ranch Fireplace Central Air Conditioning Forced Air, Furnace Landscaped
$575,000
This exceptional 3-bedroom, 3-bathroom townhome is nestled in an exclusive Kingsville subdivision, seamlessly blending luxury and comfort. The residence features gleaming hardwood floors throughout, creating a warm and inviting atmosphere, gas fireplace, large kitchen for entertaining, master bedroom with walk in closet and ensuite, heated garage, main floor laundry, as well as the option to have laundry in the basement. Enjoy your covered deck or sit under your gazebo in your serene backyard. Townhomes of this caliber are rare in Kingsville's real estate market, making this property a unique opportunity. Its prime location offers easy access to local amenities, parks, enhancing the appeal of this exceptional home. (id:46591)
Property Details
| MLS® Number | 25002969 |
| Property Type | Single Family |
| Features | Double Width Or More Driveway, Concrete Driveway, Finished Driveway, Front Driveway |
Building
| Bathroom Total | 3 |
| Bedrooms Above Ground | 2 |
| Bedrooms Below Ground | 1 |
| Bedrooms Total | 3 |
| Appliances | Central Vacuum, Dishwasher, Dryer, Stove, Washer |
| Architectural Style | Ranch |
| Constructed Date | 2006 |
| Construction Style Attachment | Semi-detached |
| Cooling Type | Central Air Conditioning |
| Exterior Finish | Aluminum/vinyl, Brick |
| Fireplace Fuel | Gas |
| Fireplace Present | Yes |
| Fireplace Type | Direct Vent |
| Flooring Type | Carpeted, Ceramic/porcelain, Hardwood |
| Foundation Type | Concrete |
| Heating Fuel | Natural Gas |
| Heating Type | Forced Air, Furnace |
| Stories Total | 1 |
| Type | Row / Townhouse |
Parking
Land
| Acreage | No |
| Fence Type | Fence |
| Landscape Features | Landscaped |
| Sewer | Septic System |
| Size Irregular | 21.07x125.58 |
| Size Total Text | 21.07x125.58 |
| Zoning Description | Res |
Rooms
| Level | Type | Length | Width | Dimensions |
|---|
| Lower Level | 4pc Bathroom | | | Measurements not available |
| Lower Level | Utility Room | | | Measurements not available |
| Lower Level | Bedroom | | | Measurements not available |
| Lower Level | Office | | | Measurements not available |
| Lower Level | Living Room | | | Measurements not available |
| Main Level | 4pc Bathroom | | | Measurements not available |
| Main Level | 3pc Ensuite Bath | | | Measurements not available |
| Main Level | Laundry Room | | | Measurements not available |
| Main Level | Bedroom | | | Measurements not available |
| Main Level | Primary Bedroom | | | Measurements not available |
| Main Level | Living Room/fireplace | | | Measurements not available |
| Main Level | Dining Room | | | Measurements not available |
| Main Level | Kitchen | | | Measurements not available |
| Main Level | Foyer | | | Measurements not available |
https://www.realtor.ca/real-estate/27923313/29-leonard-drive-kingsville





























