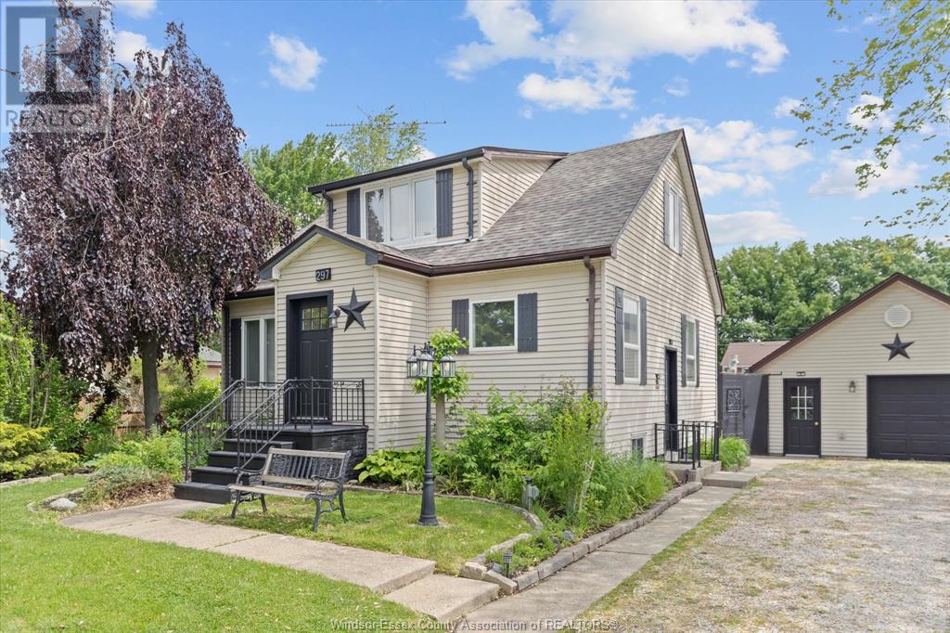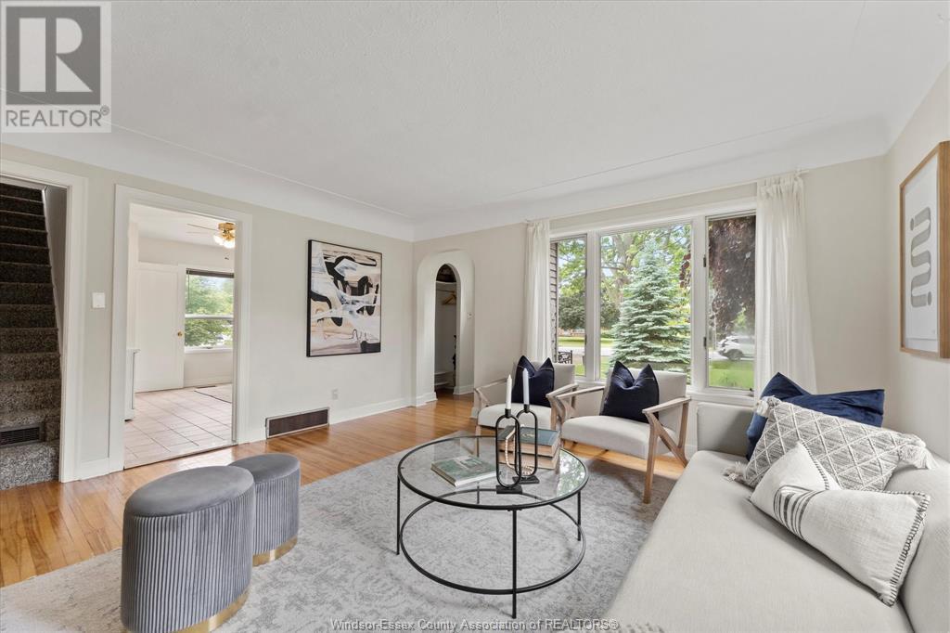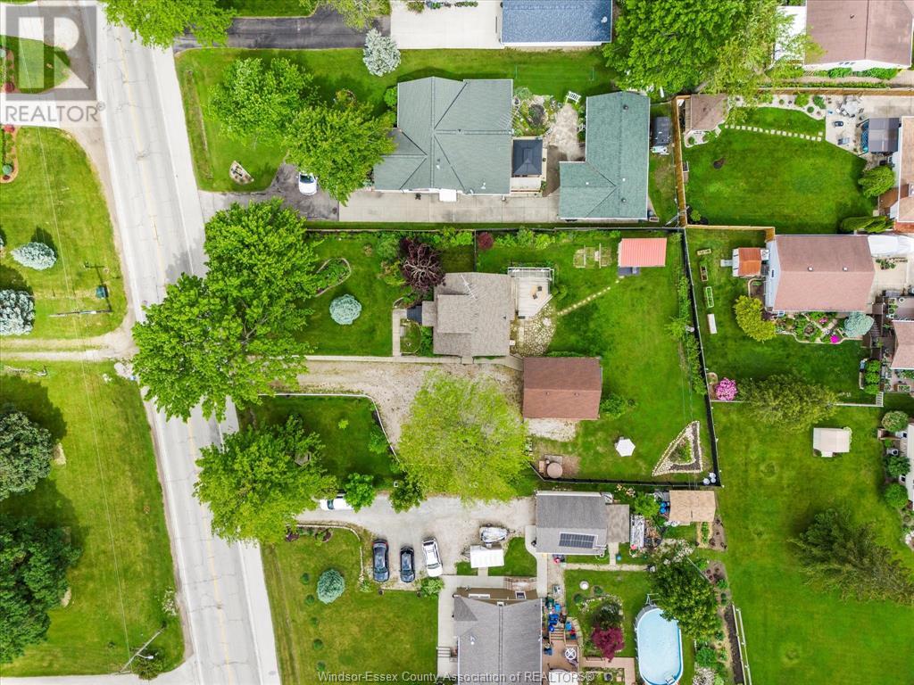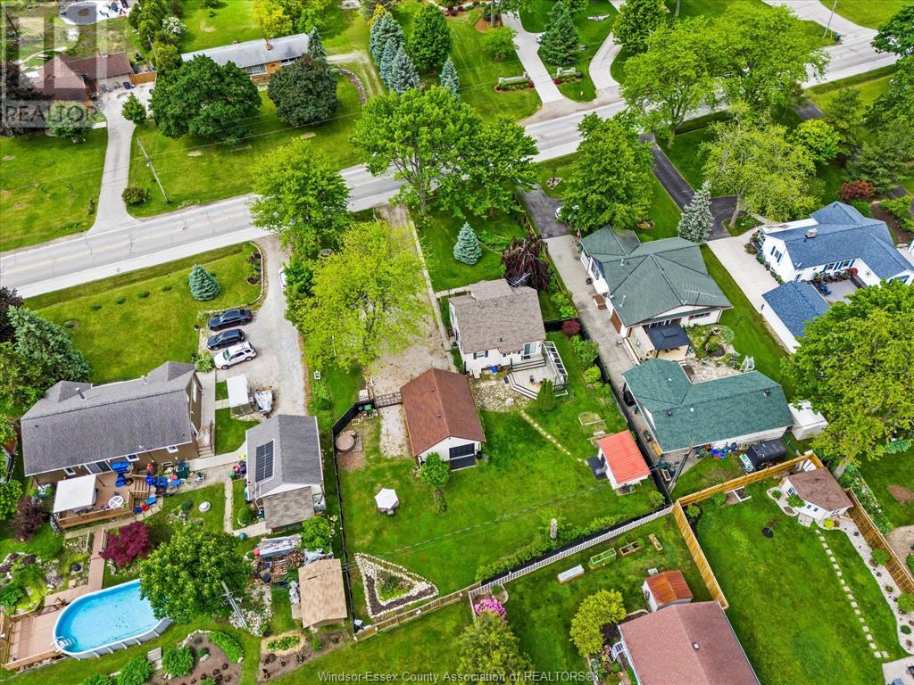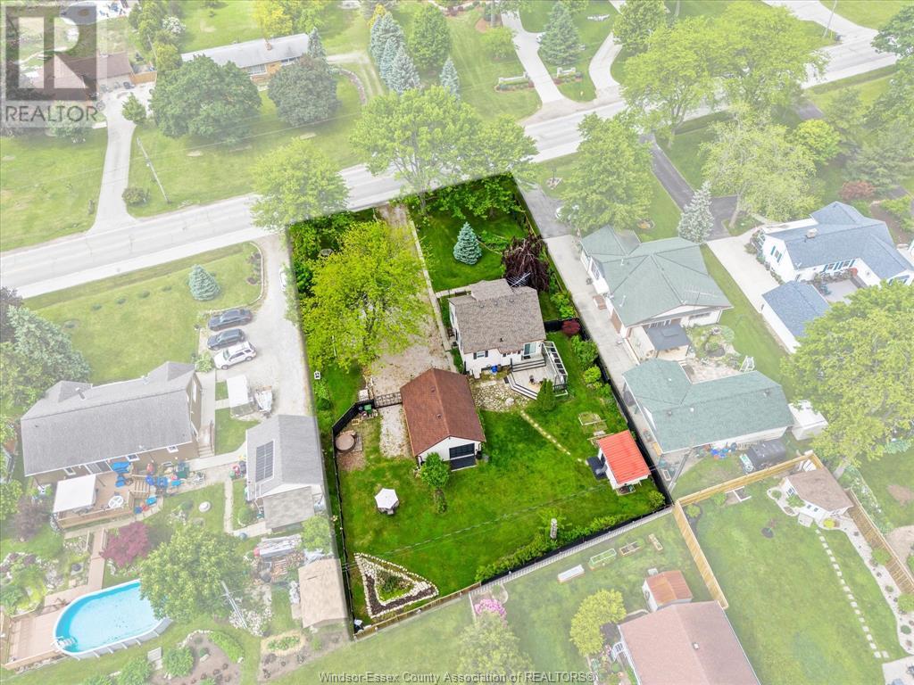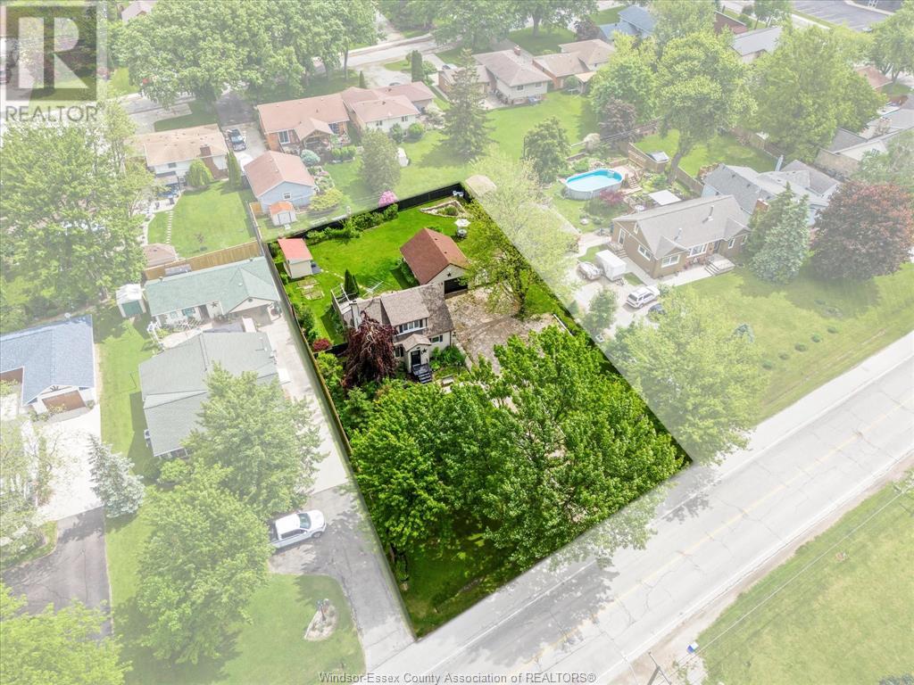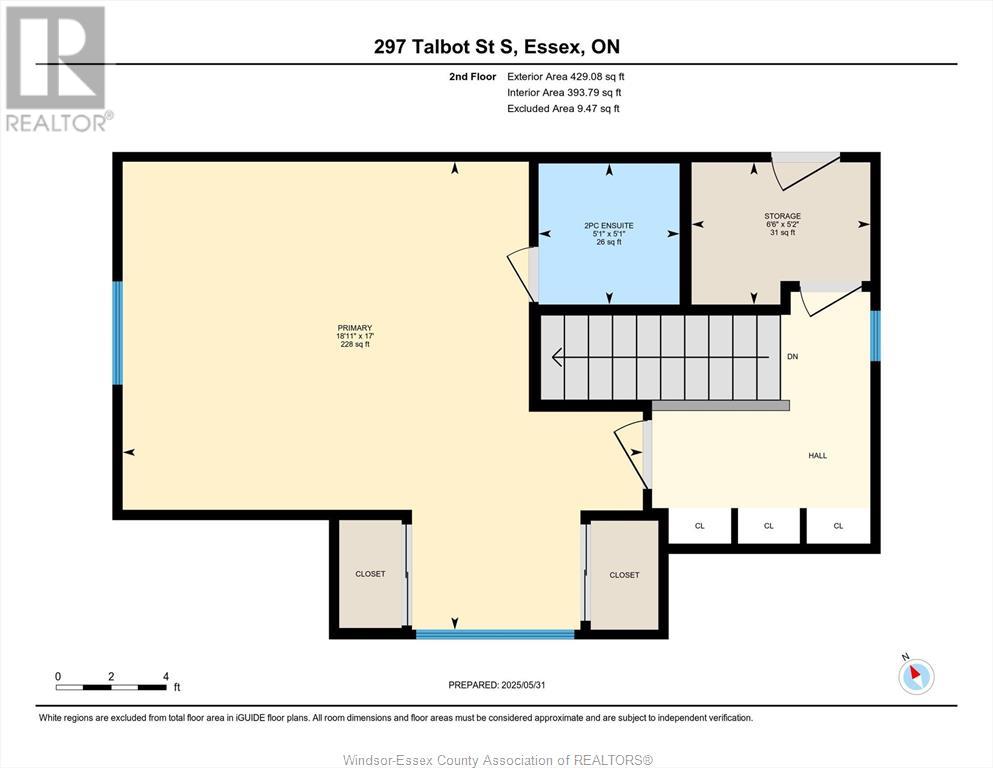297 Talbot Street South Essex, Ontario N8M 1C2
$648,888
Welcome to this impeccably maintained 2+1 bedroom home in the peaceful and family-friendly town of Essex. Situated on a generous 99x165’ lot with beautifully landscaped gardens, this move-in ready property offers endless outdoor possibilities—from creating your dream garden to adding a pool or entertaining space. Inside, you’ll find a bright and welcoming layout with a functional kitchen, a welcoming living room, a comfortable bedroom, a spa-like bathroom with a luxurious jacuzzi tub, and a versatile den that can easily serve as a dining space or guest room. The entire upper level is dedicated to a private primary suite, complete with an ensuite bath and his-and-her closets. The partially finished basement offers additional living space, a third bathroom, and a flexible room that can easily serve as a third bedroom, home office, or gym. Step into the sprawling backyard oasis, where you'll find a tranquil pond, a large deck with built-in bench seating—perfect for relaxing or entertaining—and a spacious 80+ sq ft shed for all your storage needs. Car enthusiasts and hobbyists will love the detached double garage, which includes a convenient rear door for easy access. With ample parking and curb appeal to spare, this home is ideal for those seeking space, comfort, and functionality—all just under 20 minutes from Windsor. Don’t miss your chance to enjoy quiet small-town living with city convenience nearby! (id:46591)
Open House
This property has open houses!
1:00 pm
Ends at:3:00 pm
Property Details
| MLS® Number | 25013695 |
| Property Type | Single Family |
| Features | Double Width Or More Driveway, Front Driveway |
Building
| Bathroom Total | 3 |
| Bedrooms Above Ground | 2 |
| Bedrooms Below Ground | 1 |
| Bedrooms Total | 3 |
| Appliances | Dishwasher, Dryer, Microwave, Stove, Washer, Two Refrigerators |
| Construction Style Attachment | Detached |
| Cooling Type | Central Air Conditioning |
| Exterior Finish | Aluminum/vinyl |
| Flooring Type | Carpeted, Ceramic/porcelain, Hardwood |
| Foundation Type | Block |
| Half Bath Total | 1 |
| Heating Fuel | Natural Gas |
| Heating Type | Furnace |
| Stories Total | 2 |
| Type | House |
Parking
| Detached Garage | |
| Garage |
Land
| Acreage | No |
| Fence Type | Fence |
| Landscape Features | Landscaped |
| Size Irregular | 99x165 Ft |
| Size Total Text | 99x165 Ft |
| Zoning Description | Res |
Rooms
| Level | Type | Length | Width | Dimensions |
|---|---|---|---|---|
| Second Level | Storage | Measurements not available | ||
| Second Level | 2pc Ensuite Bath | Measurements not available | ||
| Second Level | Primary Bedroom | Measurements not available | ||
| Basement | Other | Measurements not available | ||
| Basement | Storage | Measurements not available | ||
| Basement | Utility Room | Measurements not available | ||
| Basement | 3pc Bathroom | Measurements not available | ||
| Basement | Recreation Room | Measurements not available | ||
| Main Level | Bedroom | Measurements not available | ||
| Main Level | Kitchen | Measurements not available | ||
| Main Level | 3pc Bathroom | Measurements not available | ||
| Main Level | Den | Measurements not available | ||
| Main Level | Living Room | Measurements not available |
https://www.realtor.ca/real-estate/28399484/297-talbot-street-south-essex
Interested?
Contact us for more information
