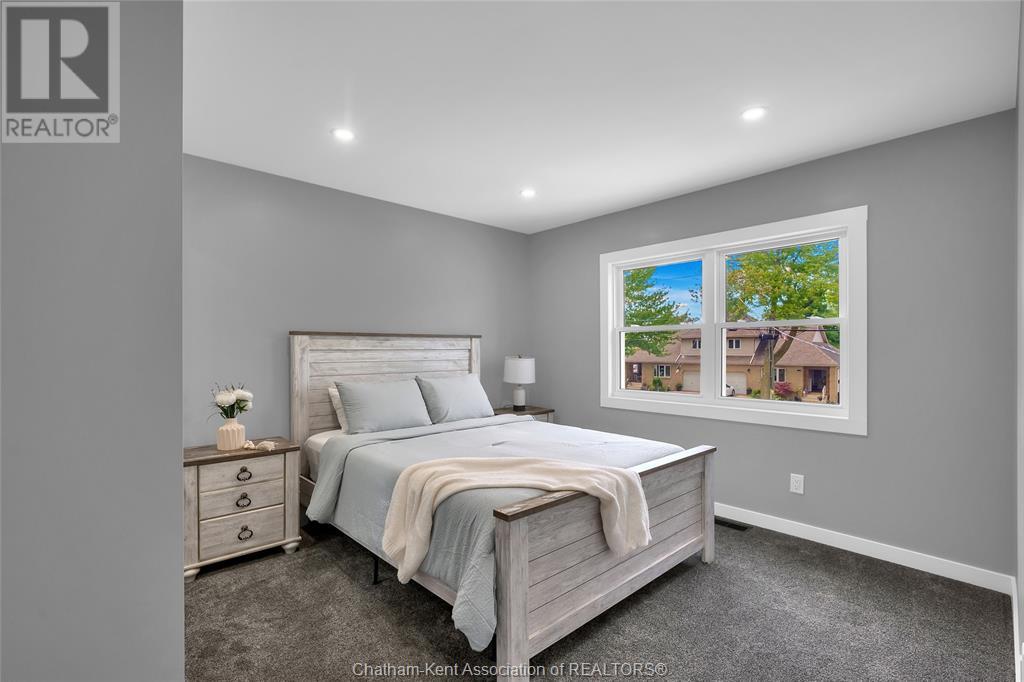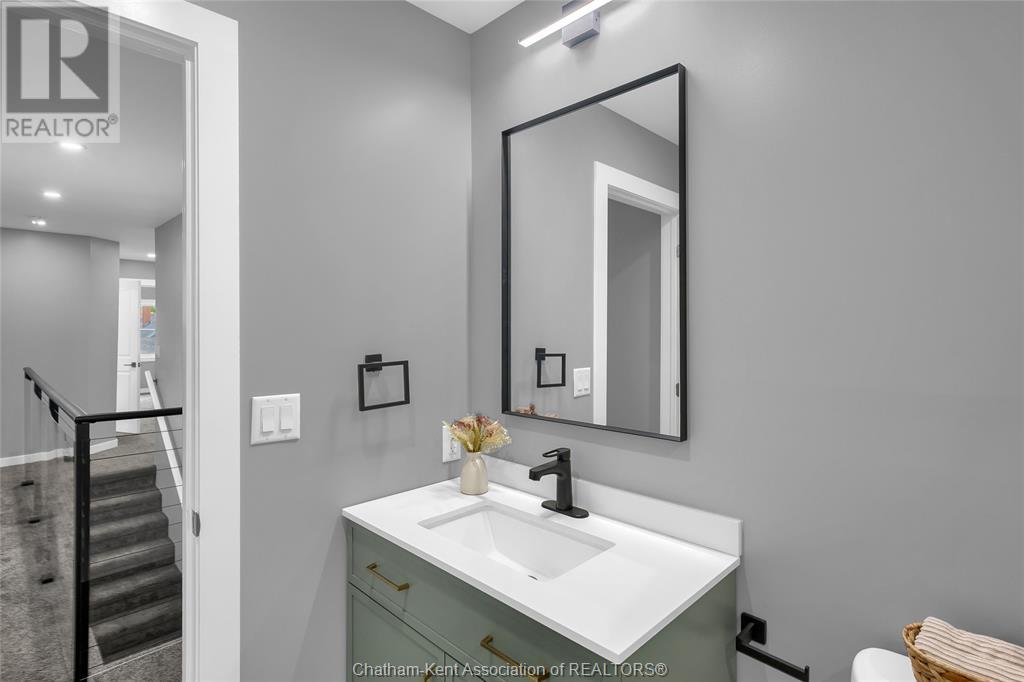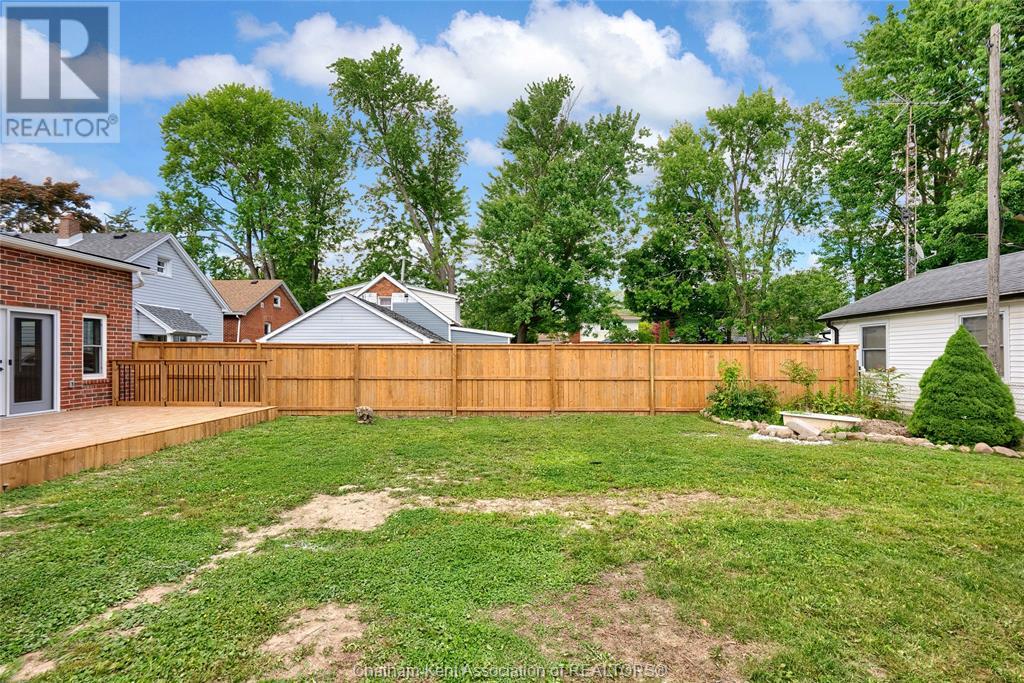4 Bedroom 3 Bathroom
Fireplace Central Air Conditioning Forced Air, Furnace
$574,900
Welcome to unexpected luxury just steps from convenience! Once a modest bungalow, this home has been transformed into an impeccable two-story masterpiece offering 4 bedrooms plus a den and 3 full bathrooms! Completely renovated from top to bottom, it boasts a vaulted ceiling over 14 feet high in the kitchen area and provides vibes you don’t feel in a typical home. As you step inside, you're greeted by a massive foyer or sitting area and a main-floor bedroom that could also serve as a home office. Down the hallway, you'll find a 3pc bathroom and a den that open up to a massive addition! Entertain in style in the sleek kitchen, featuring quartz countertops, a pantry, coffee bar and stunning gas fireplace! Relax and unwind in the sunroom-style living area with a vaulted ceiling reaching over 12ft! Enjoy patio door access leading to a fully fenced backyard complete with a large deck and shed. Upstairs, discover 3 generous bedrooms, including a primary suite with a massive walk-in closet and a 3pc ensuite. You'll also appreciate the convenient second-floor laundry and an additional 4pc bathroom. Another amazing feature is the heated attached garage/ shop spanning 49ft in length and widening toward the back of the home—perfect for all your future endeavours. This home truly has it all—and needs to be seen to be appreciated. Don’t delay—call today! (id:46591)
Property Details
| MLS® Number | 25013263 |
| Property Type | Single Family |
| Features | Paved Driveway |
Building
| Bathroom Total | 3 |
| Bedrooms Above Ground | 4 |
| Bedrooms Total | 4 |
| Cooling Type | Central Air Conditioning |
| Exterior Finish | Aluminum/vinyl, Brick |
| Fireplace Fuel | Gas |
| Fireplace Present | Yes |
| Fireplace Type | Direct Vent |
| Flooring Type | Carpeted, Cushion/lino/vinyl |
| Foundation Type | Block, Concrete |
| Heating Fuel | Natural Gas |
| Heating Type | Forced Air, Furnace |
| Stories Total | 2 |
| Type | House |
Parking
| Attached Garage | |
| Heated Garage | |
| Other | |
Land
| Acreage | No |
| Fence Type | Fence |
| Size Irregular | 47x138.58 |
| Size Total Text | 47x138.58|under 1/4 Acre |
| Zoning Description | Rl3 |
Rooms
| Level | Type | Length | Width | Dimensions |
|---|
| Second Level | 4pc Bathroom | 8 ft ,10 in | 5 ft ,10 in | 8 ft ,10 in x 5 ft ,10 in |
| Second Level | Bedroom | 12 ft ,10 in | 11 ft ,4 in | 12 ft ,10 in x 11 ft ,4 in |
| Second Level | Bedroom | 13 ft ,5 in | 11 ft ,3 in | 13 ft ,5 in x 11 ft ,3 in |
| Second Level | 4pc Ensuite Bath | 8 ft ,4 in | 8 ft ,1 in | 8 ft ,4 in x 8 ft ,1 in |
| Second Level | Primary Bedroom | 14 ft ,2 in | 12 ft ,2 in | 14 ft ,2 in x 12 ft ,2 in |
| Main Level | Den | 10 ft ,3 in | 9 ft ,3 in | 10 ft ,3 in x 9 ft ,3 in |
| Main Level | 3pc Bathroom | 9 ft ,1 in | 6 ft ,4 in | 9 ft ,1 in x 6 ft ,4 in |
| Main Level | Bedroom | 10 ft ,4 in | 9 ft ,8 in | 10 ft ,4 in x 9 ft ,8 in |
| Main Level | Living Room | 20 ft | 15 ft | 20 ft x 15 ft |
| Main Level | Family Room/fireplace | 17 ft ,7 in | 12 ft ,3 in | 17 ft ,7 in x 12 ft ,3 in |
| Main Level | Kitchen | 17 ft ,7 in | 14 ft ,1 in | 17 ft ,7 in x 14 ft ,1 in |
| Main Level | Foyer | 11 ft ,9 in | 10 ft ,11 in | 11 ft ,9 in x 10 ft ,11 in |
https://www.realtor.ca/real-estate/28376230/30-mcnaughton-avenue-east-chatham


















































