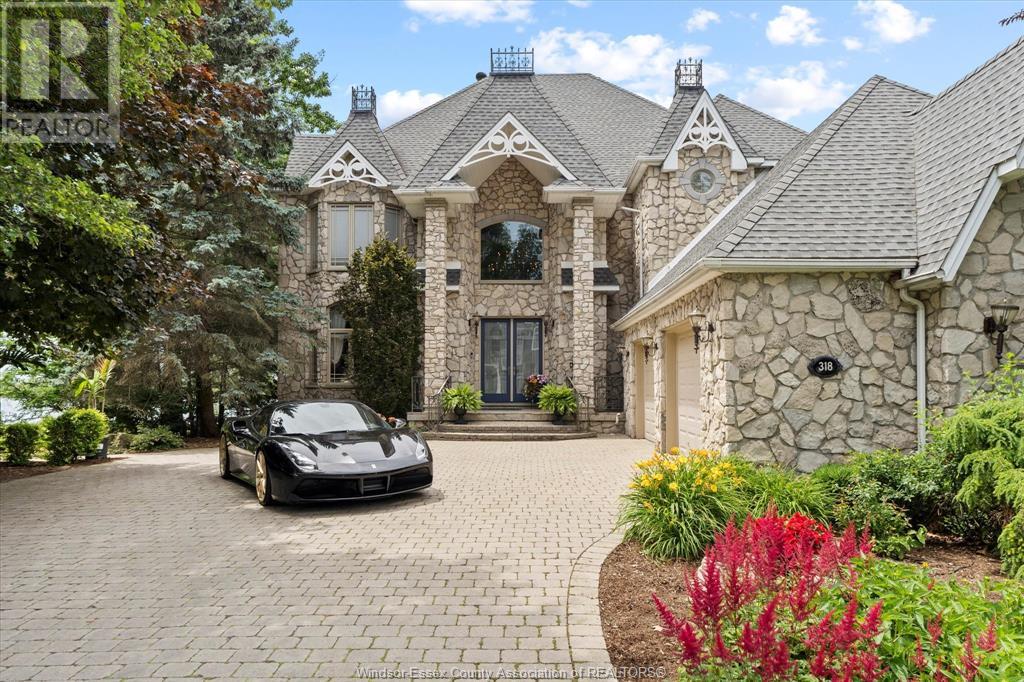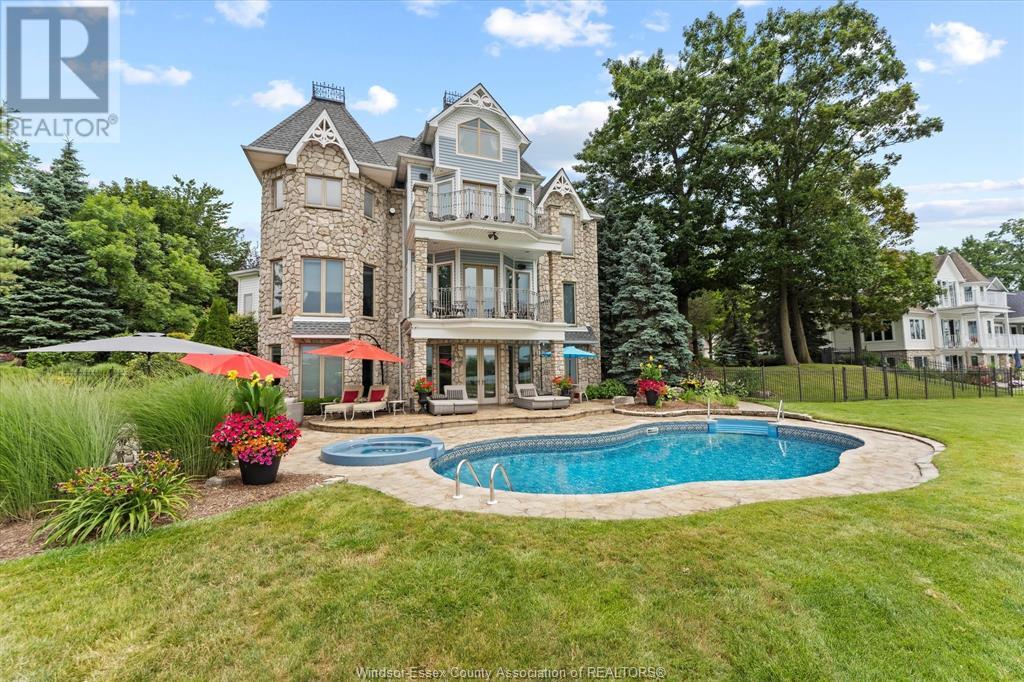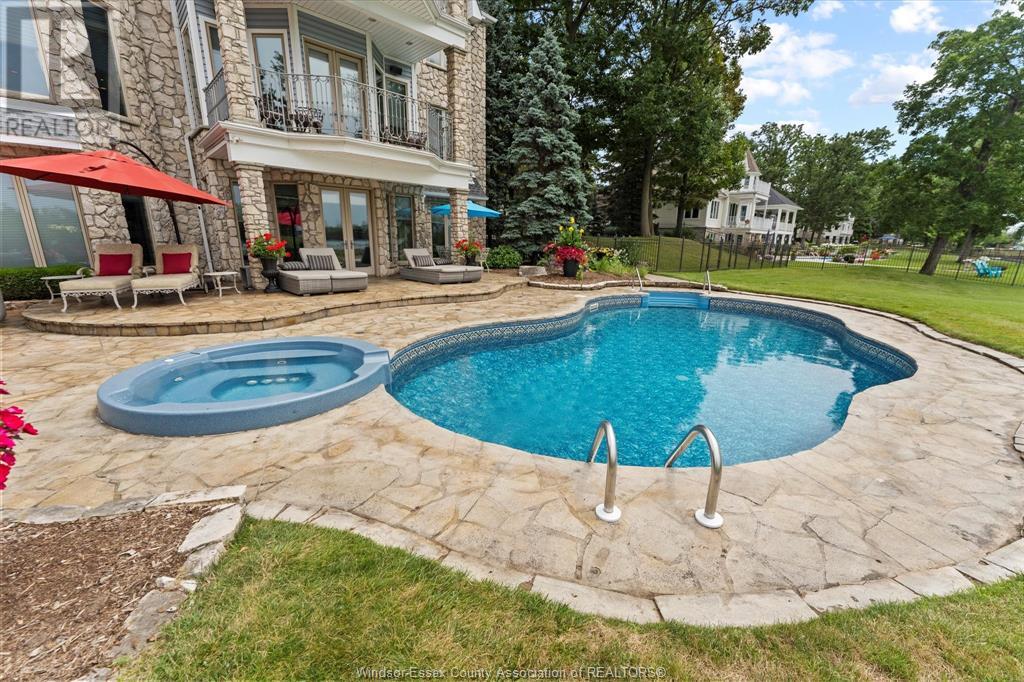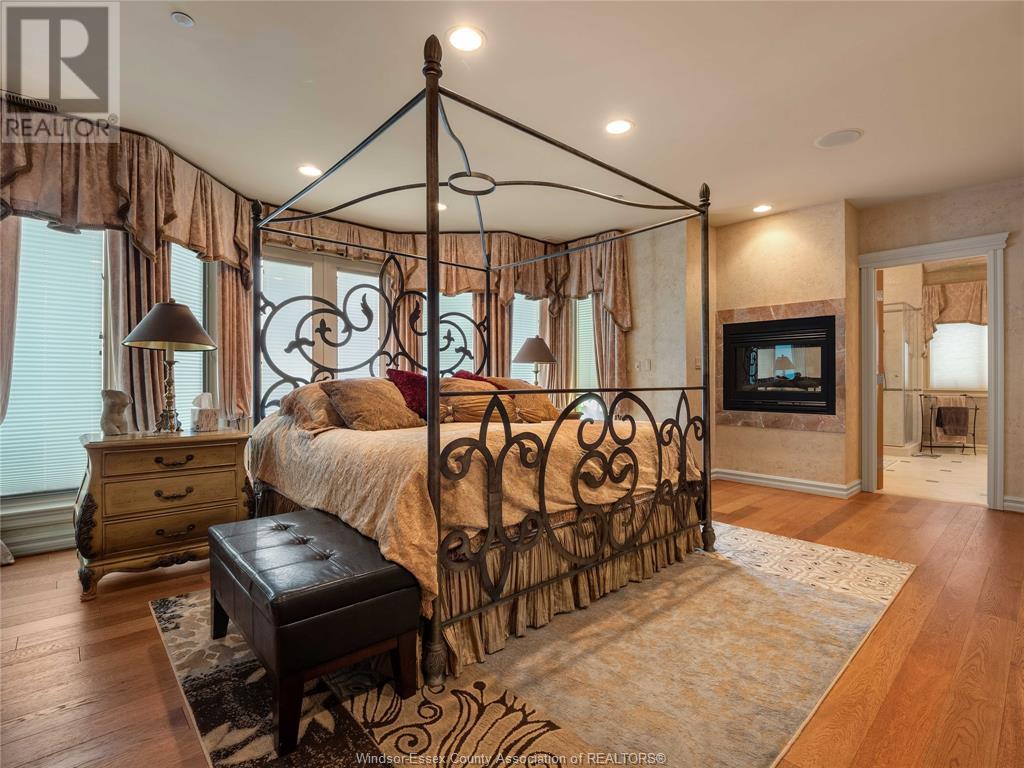4 Bedroom 7 Bathroom 8600 sqft
Fireplace Inground Pool Central Air Conditioning, Heat Pump Heat Pump, Heat Recovery Ventilation (Hrv) Waterfront On River Landscaped
$2,999,900
Discover luxury living in this exquisite 3-story home on Boblo Island. Featuring a stunning full stone exterior, this property spans a doublewide lot with its own sandy beach, an inground pool, and meticulously landscaped gardens. The private master suite includes a balcony with breathtaking river views and a high-end ensuite. An entertainer's dream, the home boasts a second kitchen and a wine cellar. Open concept floor plan design. Beautiful winding staircases. Every corner of this residence showcases detailed craftsmanship and premium materials. Truly a must-see to appreciate its full splendor. Don't miss this once-in-a-lifetime opportunity! Contact us for additional information and features. (id:46591)
Property Details
| MLS® Number | 24028852 |
| Property Type | Single Family |
| Features | Double Width Or More Driveway, Finished Driveway, Front Driveway |
| Pool Features | Pool Equipment |
| Pool Type | Inground Pool |
| Water Front Type | Waterfront On River |
Building
| Bathroom Total | 7 |
| Bedrooms Above Ground | 4 |
| Bedrooms Total | 4 |
| Appliances | Central Vacuum, Cooktop, Dishwasher, Dryer, Microwave Range Hood Combo, Washer, Two Stoves, Two Refrigerators |
| Constructed Date | 1999 |
| Construction Style Attachment | Detached |
| Cooling Type | Central Air Conditioning, Heat Pump |
| Exterior Finish | Stone |
| Fireplace Fuel | Gas,gas |
| Fireplace Present | Yes |
| Fireplace Type | Direct Vent,insert |
| Flooring Type | Carpeted, Ceramic/porcelain, Hardwood |
| Foundation Type | Concrete |
| Half Bath Total | 2 |
| Heating Fuel | Electric |
| Heating Type | Heat Pump, Heat Recovery Ventilation (hrv) |
| Stories Total | 3 |
| Size Interior | 8600 Sqft |
| Total Finished Area | 8600 Sqft |
| Type | House |
Parking
| Attached Garage | |
| Garage | |
| Inside Entry | |
| Other | |
Land
| Acreage | No |
| Landscape Features | Landscaped |
| Size Irregular | 102x159 |
| Size Total Text | 102x159 |
| Zoning Description | Res |
Rooms
| Level | Type | Length | Width | Dimensions |
|---|
| Second Level | 5pc Ensuite Bath | | | Measurements not available |
| Second Level | 4pc Ensuite Bath | | | Measurements not available |
| Second Level | 4pc Bathroom | | | Measurements not available |
| Second Level | Bedroom | | | Measurements not available |
| Second Level | Bedroom | | | Measurements not available |
| Second Level | Primary Bedroom | | | Measurements not available |
| Third Level | 3pc Ensuite Bath | | | Measurements not available |
| Third Level | Bedroom | | | Measurements not available |
| Lower Level | 3pc Bathroom | | | Measurements not available |
| Lower Level | Laundry Room | | | Measurements not available |
| Lower Level | Kitchen | | | Measurements not available |
| Lower Level | Recreation Room | | | Measurements not available |
| Lower Level | Family Room | | | Measurements not available |
| Main Level | 2pc Bathroom | | | Measurements not available |
| Main Level | Recreation Room | | | Measurements not available |
| Main Level | Den | | | Measurements not available |
| Main Level | Dining Room | | | Measurements not available |
| Main Level | Kitchen | | | Measurements not available |
| Main Level | Living Room | | | Measurements not available |
| Main Level | Foyer | | | Measurements not available |
https://www.realtor.ca/real-estate/27705603/318-crystal-bay-drive-amherstburg


















































