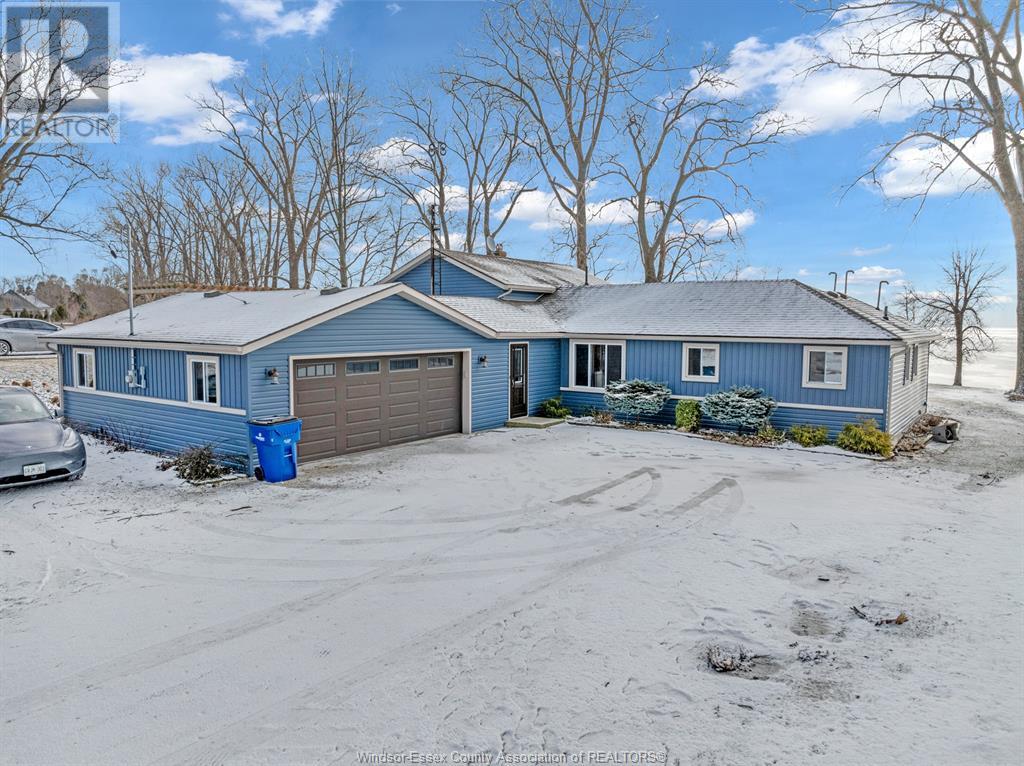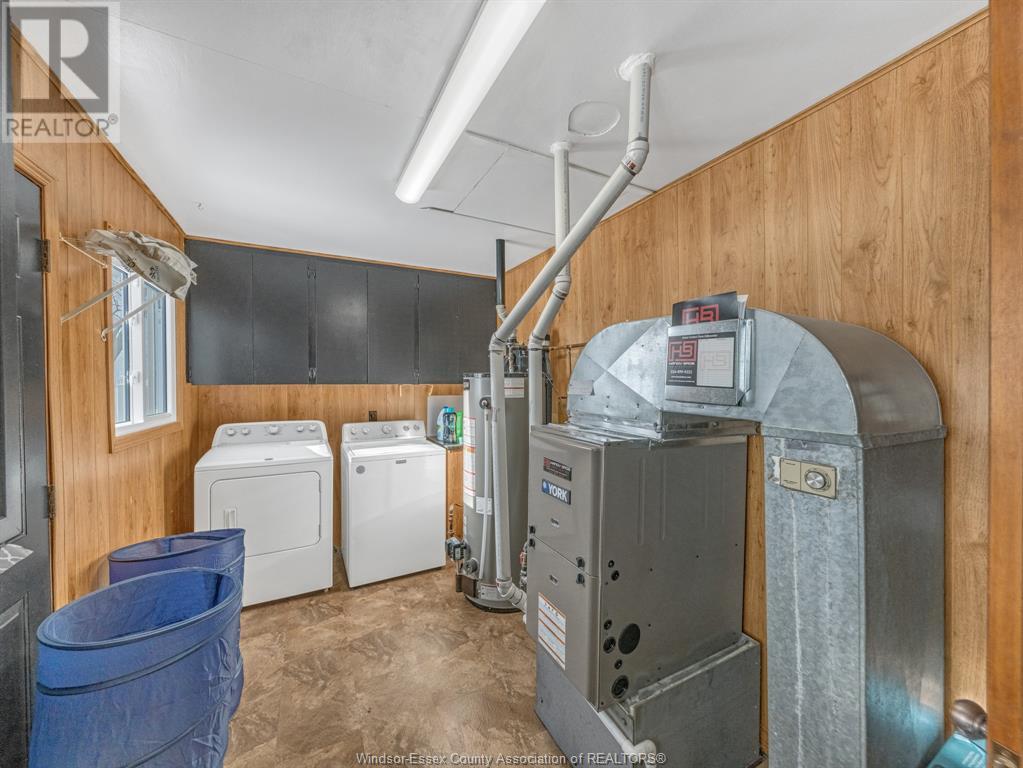3 Bedroom 2 Bathroom
3 Level, Bungalow, Ranch Fireplace Central Air Conditioning Forced Air, Furnace Waterfront Landscaped
$679,000
Escape to your own private retreat with this stunning waterfront property on a beautiful one-acre lot along the shores of Lake Erie. Offering breathtaking views and unparalleled tranquility, this meticulously maintained split-level home is perfect as a second home, vacation getaway, or potential Airbnb investment. The thoughtfully designed interior features three bedrooms, two bathrooms, a formal dining room, a beautifully appointed kitchen, and a cozy family room with a gas fireplace and grade-level entrance. The exterior is just as impressive, with a sunroom, a deck with a hot tub & a beautifully landscaped yard that provides the perfect vantage point for enjoying the lakefront scenery. A spacious 2.5-car attached garage & an oversized driveway offer ample parking for multiple vehicles. With numerous updates and a move-in-ready condition, this home is a rare opportunity to own a waterfront escape. Contact the L/S for a complete list of upgrades & schedule your private showing today. (id:46591)
Property Details
| MLS® Number | 25002069 |
| Property Type | Single Family |
| Features | Double Width Or More Driveway, Front Driveway, Gravel Driveway |
| Water Front Type | Waterfront |
Building
| Bathroom Total | 2 |
| Bedrooms Above Ground | 3 |
| Bedrooms Total | 3 |
| Appliances | Hot Tub, Refrigerator, Stove |
| Architectural Style | 3 Level, Bungalow, Ranch |
| Constructed Date | 1961 |
| Construction Style Attachment | Detached |
| Construction Style Split Level | Backsplit |
| Cooling Type | Central Air Conditioning |
| Exterior Finish | Aluminum/vinyl |
| Fireplace Fuel | Gas |
| Fireplace Present | Yes |
| Fireplace Type | Direct Vent |
| Flooring Type | Ceramic/porcelain, Laminate |
| Foundation Type | Block |
| Heating Fuel | Natural Gas |
| Heating Type | Forced Air, Furnace |
| Stories Total | 1 |
| Type | House |
Parking
| Attached Garage | |
| Garage | |
| Inside Entry | |
Land
| Acreage | No |
| Landscape Features | Landscaped |
| Sewer | Septic System |
| Size Irregular | 100.43x465.83 X 96.59 X 447 |
| Size Total Text | 100.43x465.83 X 96.59 X 447 |
| Zoning Description | R2 |
Rooms
| Level | Type | Length | Width | Dimensions |
|---|
| Second Level | 3pc Bathroom | | | Measurements not available |
| Second Level | Bedroom | | | Measurements not available |
| Second Level | Primary Bedroom | | | Measurements not available |
| Lower Level | Family Room/fireplace | | | Measurements not available |
| Main Level | 4pc Bathroom | | | Measurements not available |
| Main Level | Sunroom | | | Measurements not available |
| Main Level | Bedroom | | | Measurements not available |
| Main Level | Living Room | | | Measurements not available |
| Main Level | Eating Area | | | Measurements not available |
| Main Level | Dining Room | | | Measurements not available |
| Main Level | Kitchen | | | Measurements not available |
| Main Level | Foyer | | | Measurements not available |
https://www.realtor.ca/real-estate/27869154/3216-talbot-trail-wheatley








































