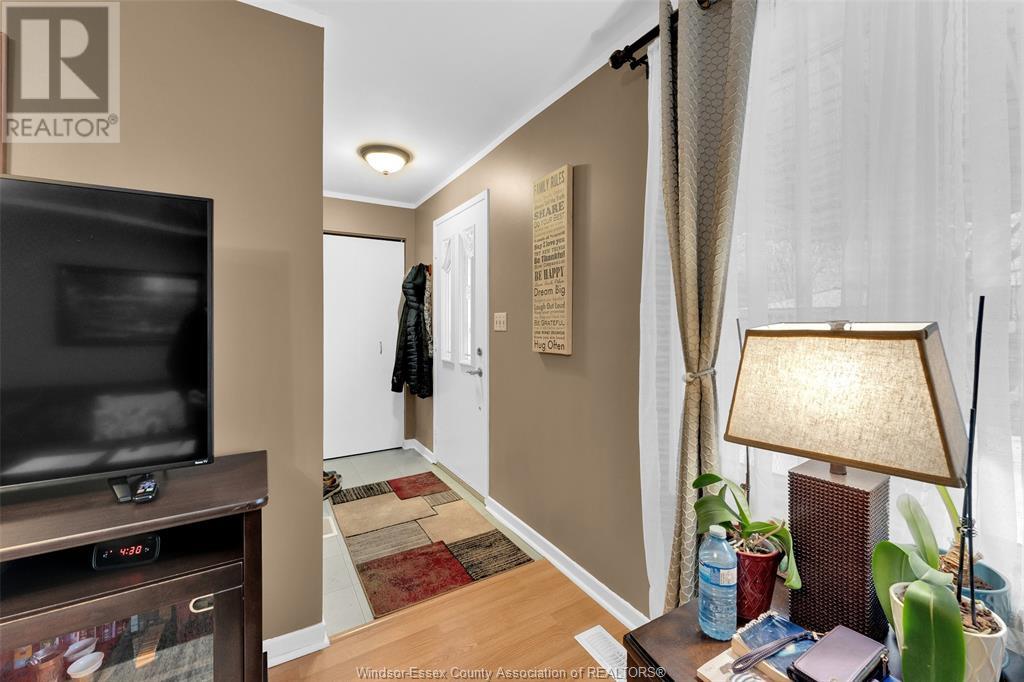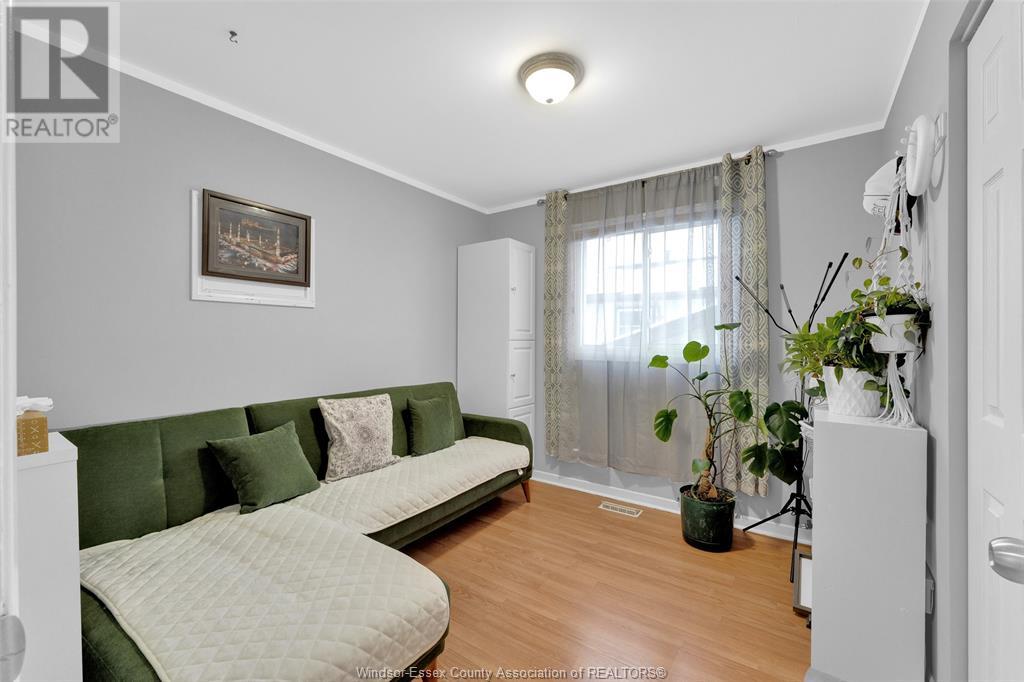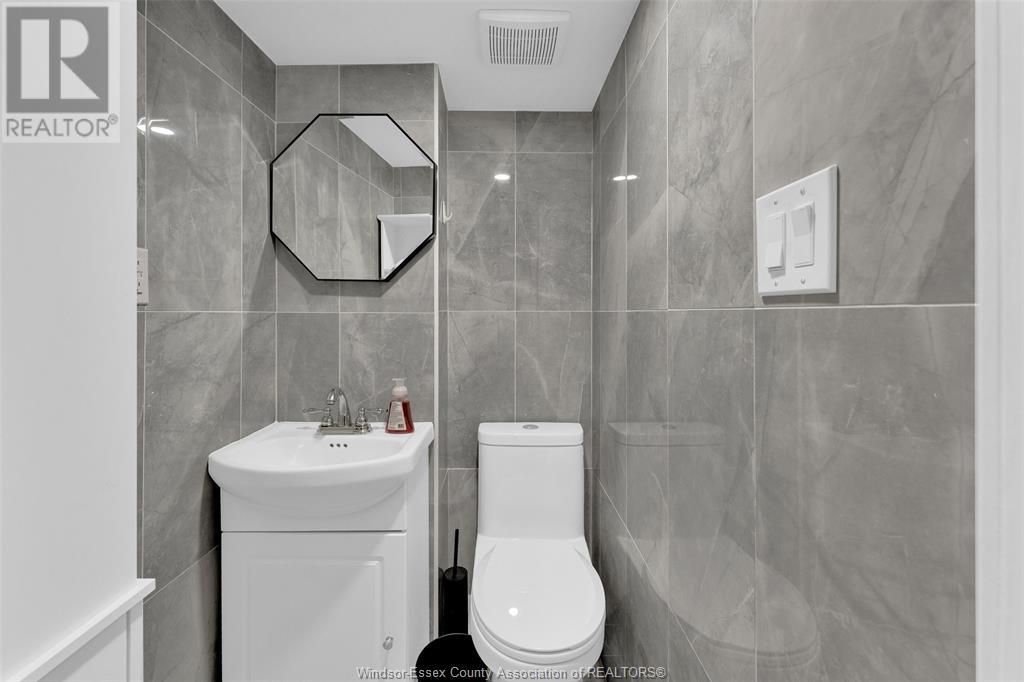5 Bedroom 3 Bathroom
4 Level Fireplace Central Air Conditioning Forced Air, Furnace Landscaped
$599,900
This updated and very well taken care of home is situated in a great Forest Glade neighbourhood. Long term owners spared no expenses over the years updating this home. This 4 lvl home features 4+1 bedrooms and 2.5 baths and is perfect for a large or growing family. Offering a spacious floorplan with a good size living room and kitchen. All high-end appliances are included! Updates include, newer Tankless hot water tank (owned), AC (2019), Furnace (2016), Roof approx 2010, all 3 bathrooms are updated, totally redone 3rd and 4th level, including drywall, electrical, plumbing, insulation and so on. Also offering a private driveway and a large 1.5 car garage with a new opener and offering 220v plug. This home is exceptionally clean and there is nothing to do but to move in. Located in a desirable and safe neighbourhood close to great schools, shopping, medical facilities, parks, and more. (id:46591)
Property Details
| MLS® Number | 25000883 |
| Property Type | Single Family |
| Features | Side Driveway |
Building
| Bathroom Total | 3 |
| Bedrooms Above Ground | 4 |
| Bedrooms Below Ground | 1 |
| Bedrooms Total | 5 |
| Appliances | Dishwasher, Dryer, Stove, Washer |
| Architectural Style | 4 Level |
| Construction Style Attachment | Detached |
| Construction Style Split Level | Backsplit |
| Cooling Type | Central Air Conditioning |
| Exterior Finish | Aluminum/vinyl, Brick |
| Fireplace Fuel | Electric |
| Fireplace Present | Yes |
| Fireplace Type | Insert |
| Flooring Type | Ceramic/porcelain, Laminate, Cushion/lino/vinyl |
| Foundation Type | Block |
| Half Bath Total | 1 |
| Heating Fuel | Natural Gas |
| Heating Type | Forced Air, Furnace |
Parking
Land
| Acreage | No |
| Landscape Features | Landscaped |
| Size Irregular | 40x120 |
| Size Total Text | 40x120 |
| Zoning Description | Res |
Rooms
| Level | Type | Length | Width | Dimensions |
|---|
| Second Level | Bedroom | | | Measurements not available |
| Second Level | Bedroom | | | Measurements not available |
| Second Level | Bedroom | | | Measurements not available |
| Second Level | 3pc Bathroom | | | Measurements not available |
| Basement | Storage | | | Measurements not available |
| Basement | Laundry Room | | | Measurements not available |
| Basement | Office | | | Measurements not available |
| Lower Level | Family Room/fireplace | | | Measurements not available |
| Lower Level | Bedroom | | | Measurements not available |
| Lower Level | 2pc Bathroom | | | Measurements not available |
| Main Level | Living Room | | | Measurements not available |
| Main Level | Dining Room | | | Measurements not available |
| Main Level | Kitchen | | | Measurements not available |
https://www.realtor.ca/real-estate/27798932/3389-deerbrook-windsor























