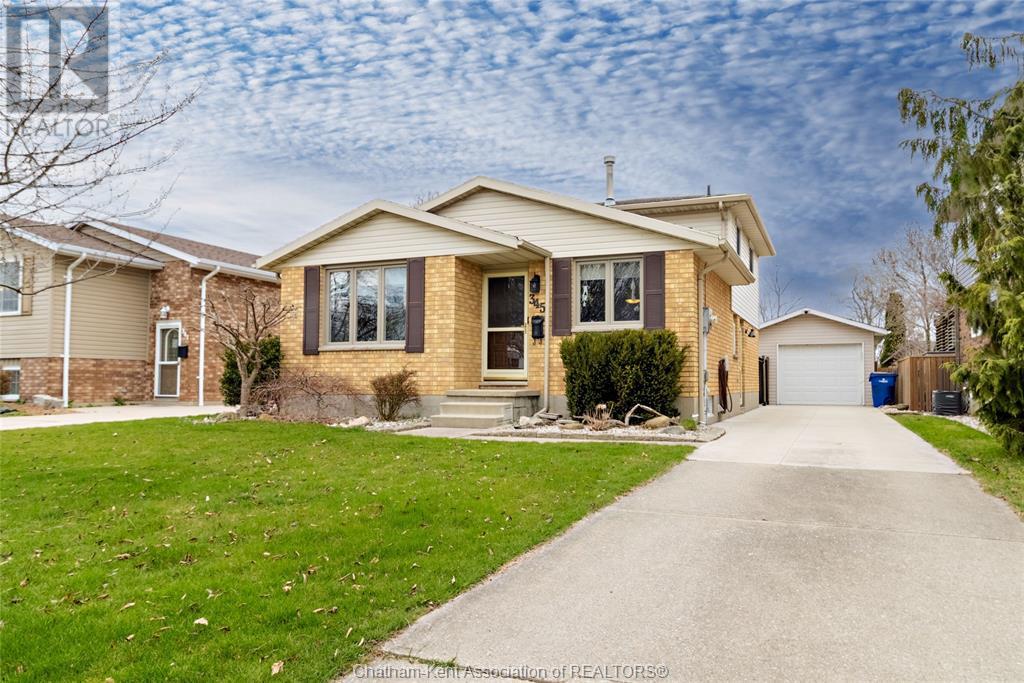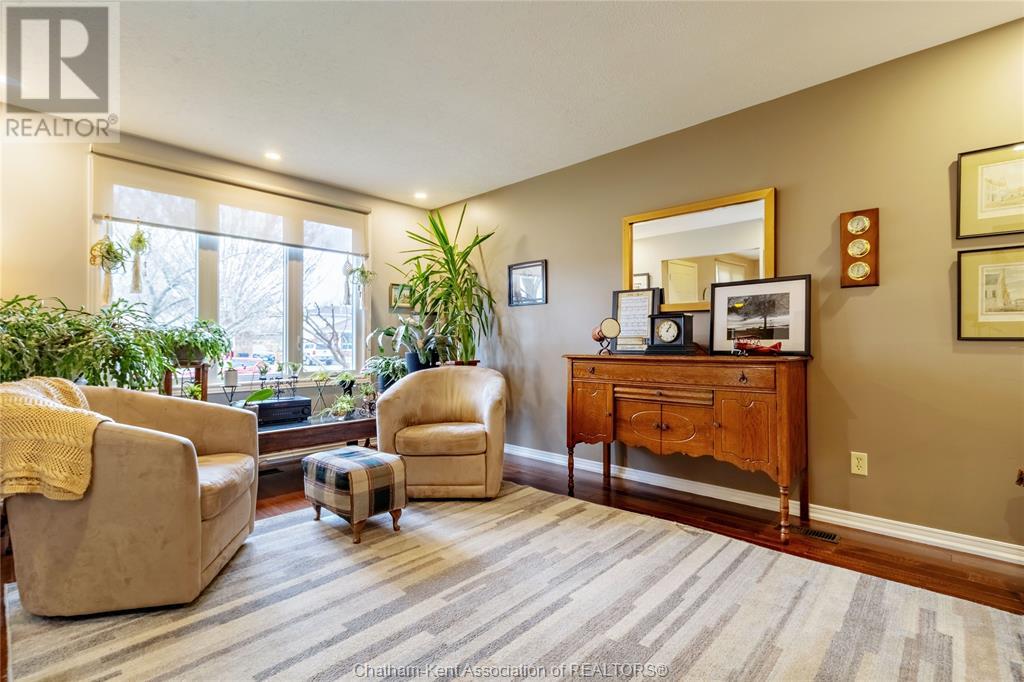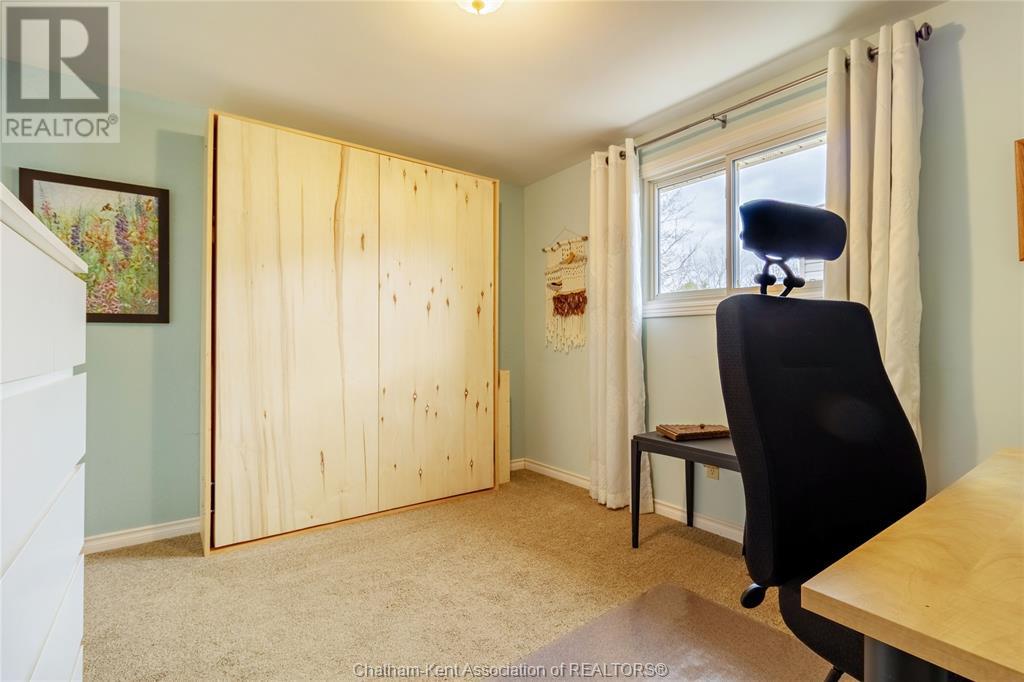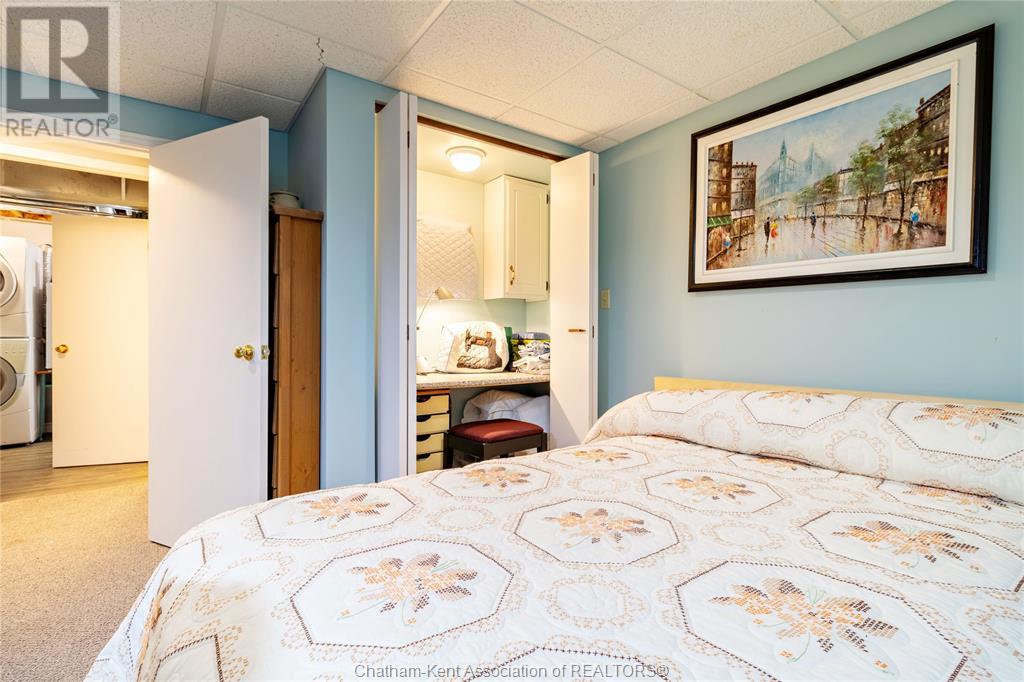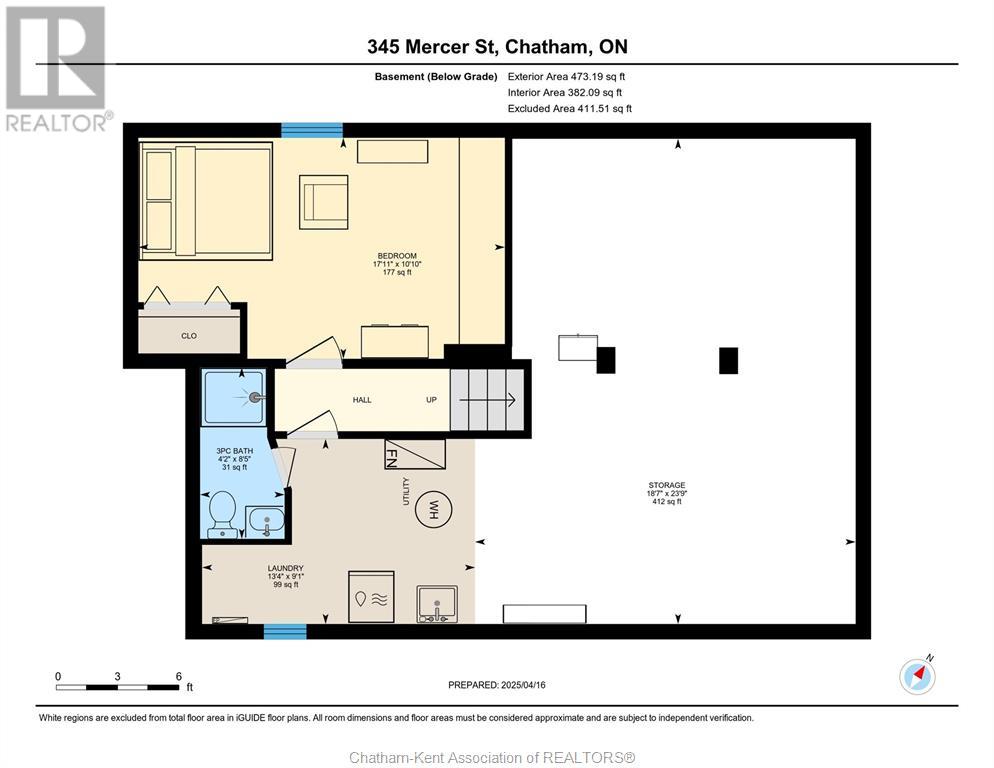345 Mercer Street Chatham, Ontario N7M 6C8
4 Bedroom 3 Bathroom
3 Level Central Air Conditioning Forced Air, Furnace Landscaped
$484,900
Nothing to do here but move in to this beautiful 3 plus 1 bedroom, 2.5 bath backsplit home backing on to the greenspace! Updated open concept kitchen, main bath, formal living and dining rooms, newer windows thruout and amazing backyard with no rear neighbours. Take your kids to the park that is only a couple minute walk away, call today to see the warm and inviting home!! (id:46591)
Property Details
| MLS® Number | 25008491 |
| Property Type | Single Family |
| Features | Paved Driveway, Single Driveway |
Building
| Bathroom Total | 3 |
| Bedrooms Above Ground | 3 |
| Bedrooms Below Ground | 1 |
| Bedrooms Total | 4 |
| Architectural Style | 3 Level |
| Constructed Date | 1988 |
| Construction Style Attachment | Detached |
| Construction Style Split Level | Backsplit |
| Cooling Type | Central Air Conditioning |
| Exterior Finish | Aluminum/vinyl, Brick |
| Flooring Type | Ceramic/porcelain, Hardwood |
| Foundation Type | Concrete |
| Half Bath Total | 1 |
| Heating Fuel | Natural Gas |
| Heating Type | Forced Air, Furnace |
Land
| Acreage | No |
| Fence Type | Fence |
| Landscape Features | Landscaped |
| Size Irregular | 45x128 |
| Size Total Text | 45x128|under 1/4 Acre |
| Zoning Description | Res |
Rooms
| Level | Type | Length | Width | Dimensions |
|---|---|---|---|---|
| Second Level | Bedroom | 9 ft ,11 in | 11 ft ,6 in | 9 ft ,11 in x 11 ft ,6 in |
| Second Level | Bedroom | 12 ft ,9 in | 8 ft ,9 in | 12 ft ,9 in x 8 ft ,9 in |
| Second Level | Bedroom | 12 ft ,9 in | 10 ft ,4 in | 12 ft ,9 in x 10 ft ,4 in |
| Second Level | 5pc Bathroom | 9 ft ,11 in | 7 ft ,6 in | 9 ft ,11 in x 7 ft ,6 in |
| Basement | Storage | 23 ft ,9 in | 18 ft ,7 in | 23 ft ,9 in x 18 ft ,7 in |
| Basement | Laundry Room | 9 ft ,1 in | 13 ft ,4 in | 9 ft ,1 in x 13 ft ,4 in |
| Basement | Bedroom | 10 ft ,10 in | 17 ft ,11 in | 10 ft ,10 in x 17 ft ,11 in |
| Basement | 3pc Bathroom | 8 ft ,5 in | 4 ft ,2 in | 8 ft ,5 in x 4 ft ,2 in |
| Main Level | Living Room | 11 ft ,2 in | 16 ft ,5 in | 11 ft ,2 in x 16 ft ,5 in |
| Main Level | Kitchen | 13 ft ,4 in | 13 ft ,11 in | 13 ft ,4 in x 13 ft ,11 in |
| Main Level | Family Room | 11 ft ,1 in | 19 ft ,1 in | 11 ft ,1 in x 19 ft ,1 in |
| Main Level | Dining Room | 9 ft ,6 in | 13 ft ,1 in | 9 ft ,6 in x 13 ft ,1 in |
| Main Level | 2pc Bathroom | 4 ft ,10 in | 4 ft ,7 in | 4 ft ,10 in x 4 ft ,7 in |
https://www.realtor.ca/real-estate/28174232/345-mercer-street-chatham
Interested?
Contact us for more information
