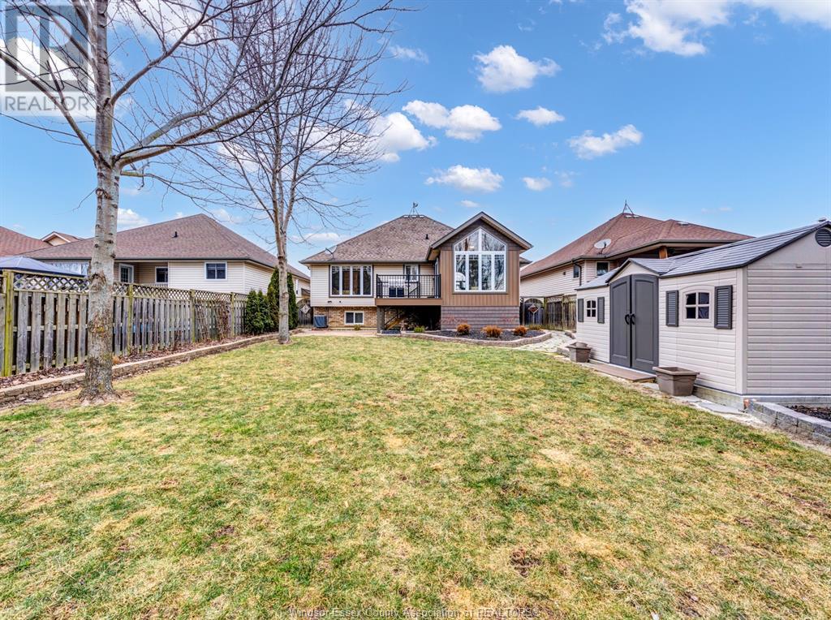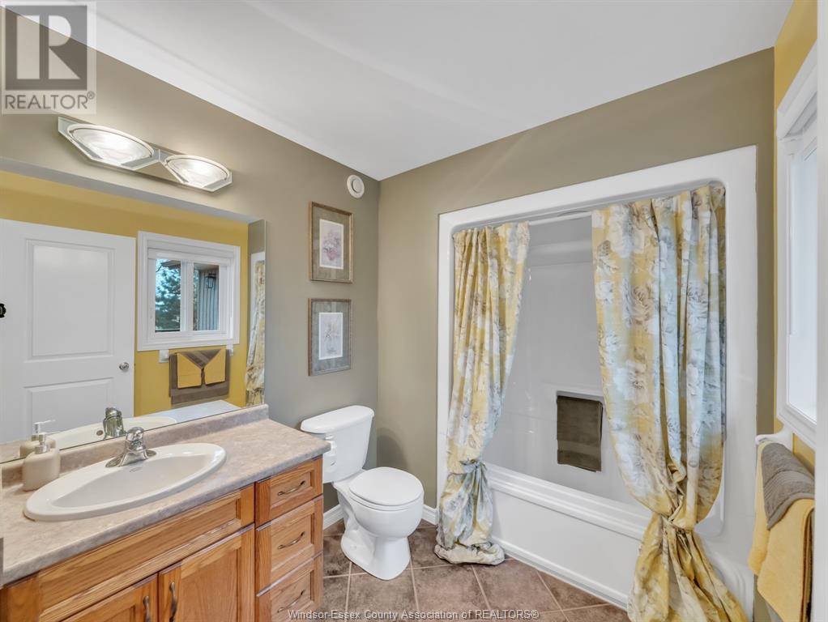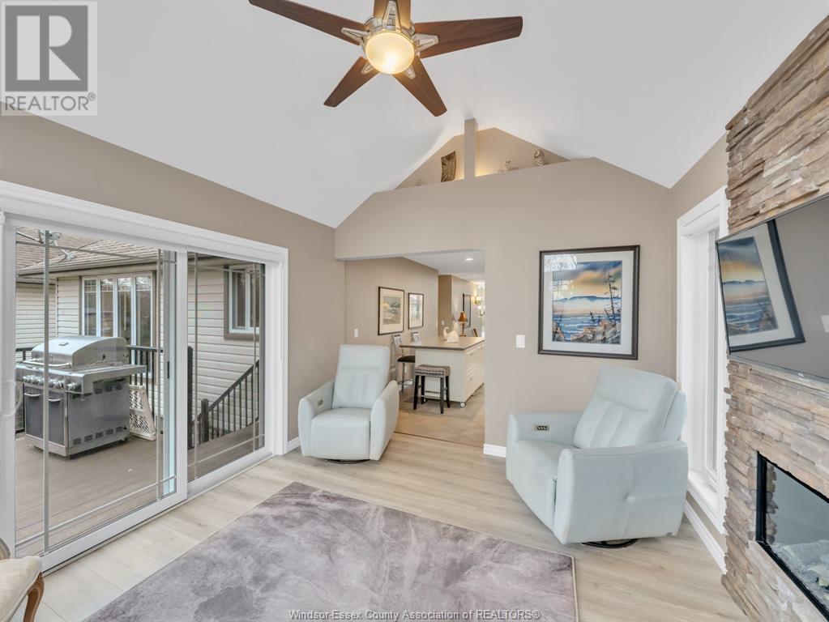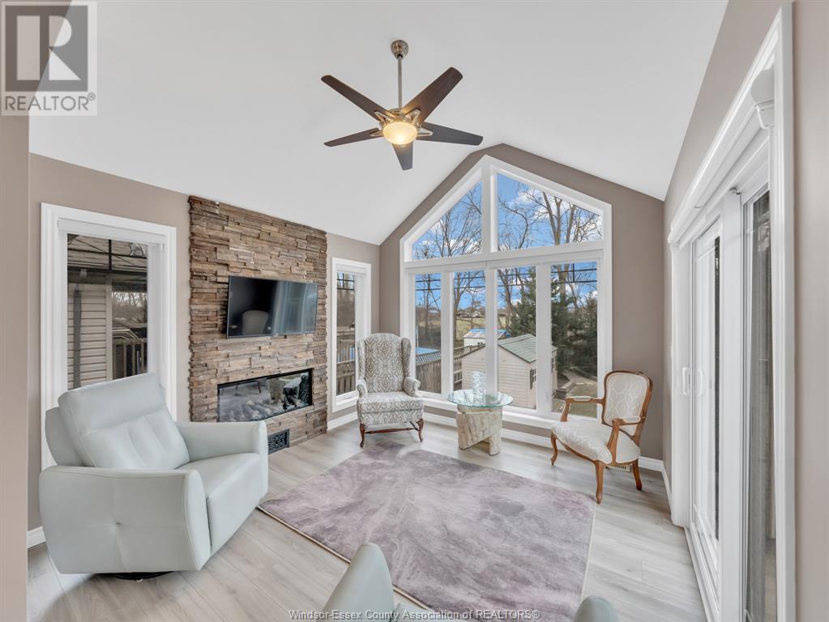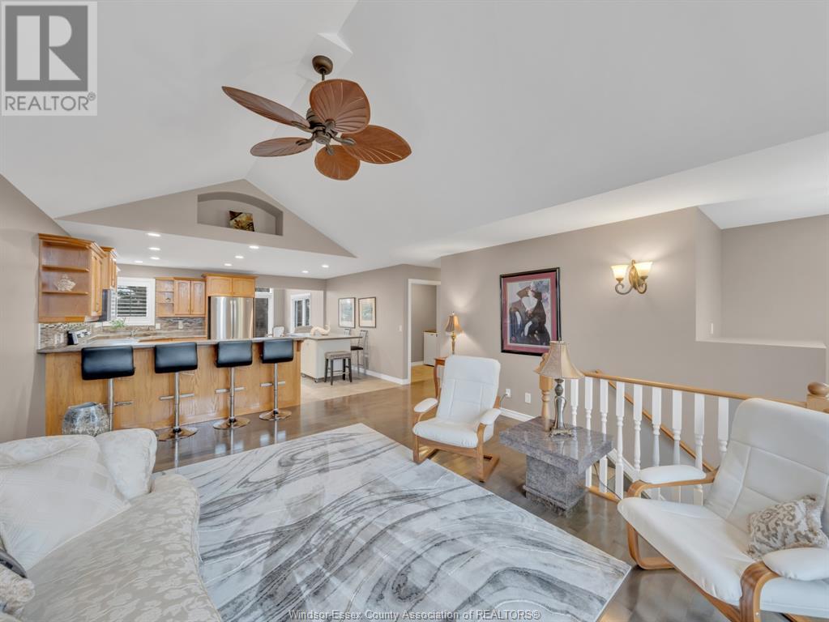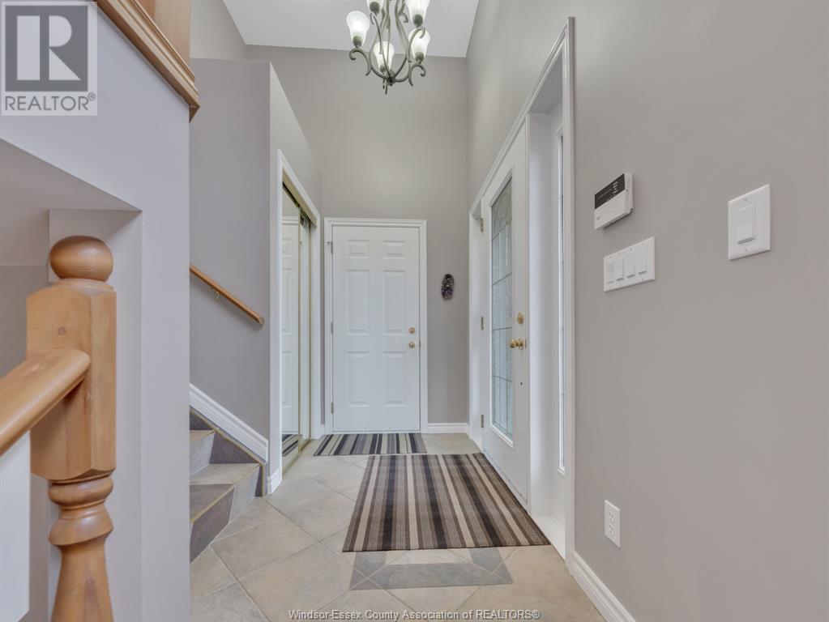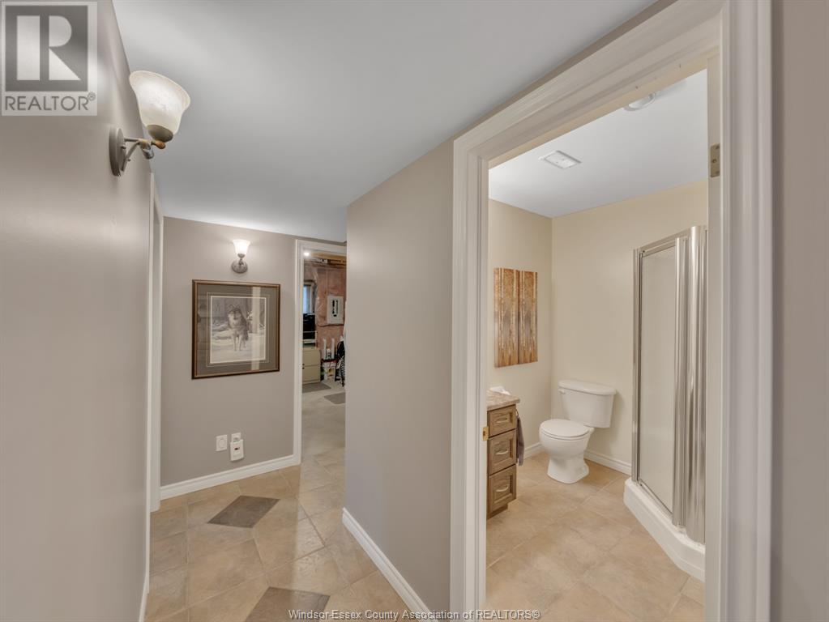3 Bedroom 3 Bathroom
Bi-Level, Raised Ranch Fireplace Central Air Conditioning Forced Air, Furnace Landscaped
$648,900
Charming move in ready home in desirable Amherstburg location. This extremely well maintained home offers a blend of modern touches, attention to detail & cozy living spaces. Welcoming foyer w/ceramic floors, open concept main level with bright living room/dining room w/hardwood floors, well appointed kitchen w/ss appliances, beautiful all season sunroom with electric fireplace, newer composite sundeck overlooking peace & serenity. Fully fenced in back yard, meticulously landscaped & no rear neighbours. Generous primary bedroom w/walk in closet & 4 pc ensuite, main flr laundry, 2nd bedroom & main bath. Dry lower level brings you a large family room w/gas fireplace, third good size bedroom, 3 pc bath & storage. Grade entrance from basement to garage. Nothing to do but move in! (id:46591)
Property Details
| MLS® Number | 25001156 |
| Property Type | Single Family |
| Features | Finished Driveway |
Building
| Bathroom Total | 3 |
| Bedrooms Above Ground | 2 |
| Bedrooms Below Ground | 1 |
| Bedrooms Total | 3 |
| Appliances | Dishwasher, Dryer, Freezer, Microwave Range Hood Combo, Refrigerator, Stove, Washer |
| Architectural Style | Bi-level, Raised Ranch |
| Constructed Date | 2005 |
| Construction Style Attachment | Detached |
| Cooling Type | Central Air Conditioning |
| Exterior Finish | Aluminum/vinyl, Brick |
| Fireplace Fuel | Electric |
| Fireplace Present | Yes |
| Fireplace Type | Insert |
| Flooring Type | Carpeted, Ceramic/porcelain, Hardwood |
| Foundation Type | Concrete |
| Heating Fuel | Natural Gas |
| Heating Type | Forced Air, Furnace |
| Type | House |
Parking
Land
| Acreage | No |
| Fence Type | Fence |
| Landscape Features | Landscaped |
| Size Irregular | 50x168.86 |
| Size Total Text | 50x168.86 |
| Zoning Description | Res |
Rooms
| Level | Type | Length | Width | Dimensions |
|---|
| Lower Level | 3pc Bathroom | | | Measurements not available |
| Lower Level | Living Room/fireplace | | | Measurements not available |
| Lower Level | Utility Room | | | Measurements not available |
| Lower Level | Den | | | Measurements not available |
| Lower Level | Bedroom | | | Measurements not available |
| Main Level | 4pc Bathroom | | | Measurements not available |
| Main Level | 4pc Ensuite Bath | | | Measurements not available |
| Main Level | Laundry Room | | | Measurements not available |
| Main Level | Living Room | | | Measurements not available |
| Main Level | Bedroom | | | Measurements not available |
| Main Level | Primary Bedroom | | | Measurements not available |
| Main Level | Kitchen | | | Measurements not available |
| Main Level | Eating Area | | | Measurements not available |
| Main Level | Foyer | | | Measurements not available |
https://www.realtor.ca/real-estate/27814285/349-white-crescent-amherstburg







