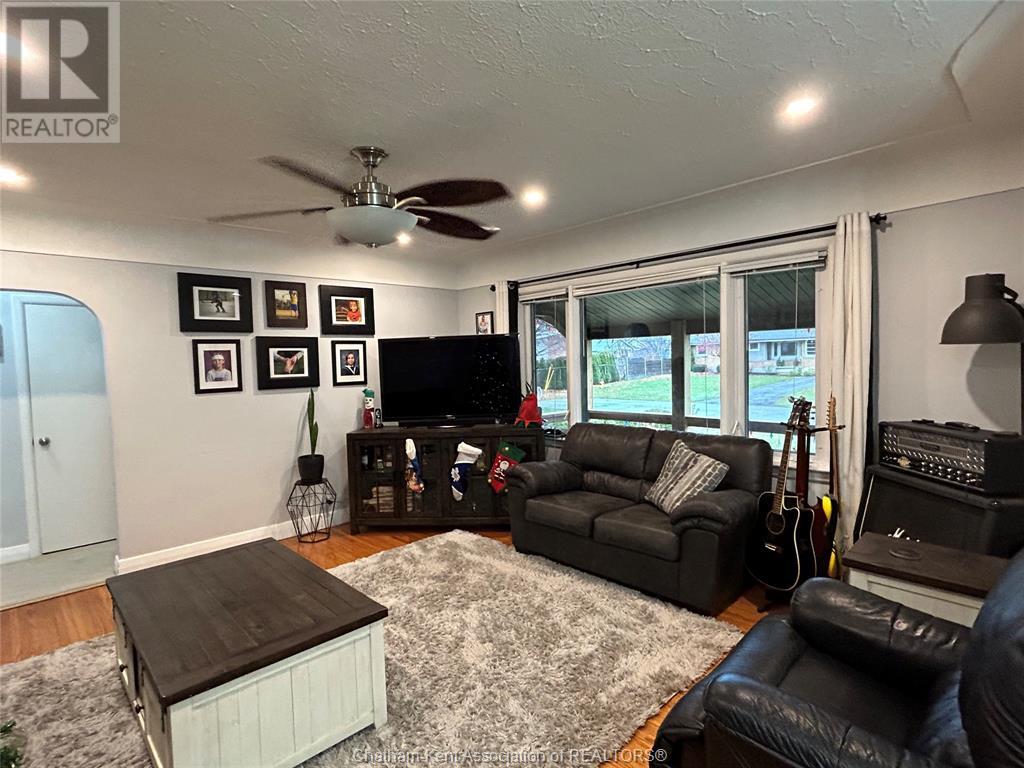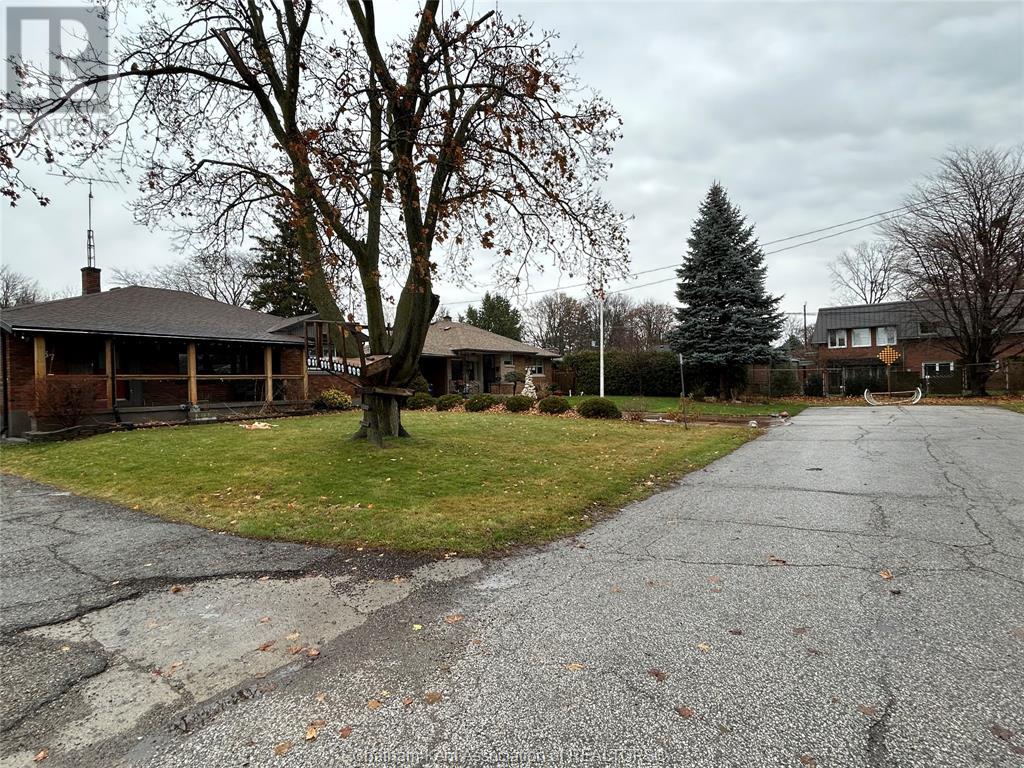37 Maple Street Chatham, Ontario N7L 2E5
3 Bedroom 1 Bathroom
Bungalow Forced Air
$425,000
Fantastic all brick bungalow on dead end street with super convenient access to amenities, schools and hospital. Hard to come by; massive lot in the heart of the city. Quaint front porch adds curb appeal. Cozy living room with bay window and hard wood floor. Open concept kitchen & dining. 3 bedrooms and full bathroom on the main floor. Basement has been partially finished and is awaiting your touches or great for storage & laundry. Covered back porch with room for bbq and hot tub (id:46591)
Property Details
| MLS® Number | 24029255 |
| Property Type | Single Family |
| Features | Paved Driveway |
Building
| Bathroom Total | 1 |
| Bedrooms Above Ground | 3 |
| Bedrooms Total | 3 |
| Appliances | Hot Tub |
| Architectural Style | Bungalow |
| Constructed Date | 1955 |
| Construction Style Attachment | Detached |
| Exterior Finish | Brick |
| Flooring Type | Carpeted, Hardwood, Laminate |
| Foundation Type | Block |
| Heating Fuel | Natural Gas |
| Heating Type | Forced Air |
| Stories Total | 1 |
| Type | House |
Parking
| Garage |
Land
| Acreage | No |
| Size Irregular | 58x |
| Size Total Text | 58x|under 1/4 Acre |
| Zoning Description | Res |
Rooms
| Level | Type | Length | Width | Dimensions |
|---|---|---|---|---|
| Basement | Laundry Room | 20 ft | 9 ft ,2 in | 20 ft x 9 ft ,2 in |
| Basement | Utility Room | 24 ft | 19 ft | 24 ft x 19 ft |
| Main Level | Bedroom | 11 ft ,3 in | 11 ft | 11 ft ,3 in x 11 ft |
| Main Level | Bedroom | 11 ft ,3 in | 11 ft | 11 ft ,3 in x 11 ft |
| Main Level | Primary Bedroom | 11 ft ,3 in | 11 ft | 11 ft ,3 in x 11 ft |
| Main Level | 4pc Bathroom | Measurements not available | ||
| Main Level | Kitchen | 15 ft | 10 ft | 15 ft x 10 ft |
| Main Level | Dining Room | 12 ft ,3 in | 10 ft | 12 ft ,3 in x 10 ft |
| Main Level | Living Room/fireplace | 15 ft | 15 ft | 15 ft x 15 ft |
https://www.realtor.ca/real-estate/27729181/37-maple-street-chatham
Interested?
Contact us for more information
























