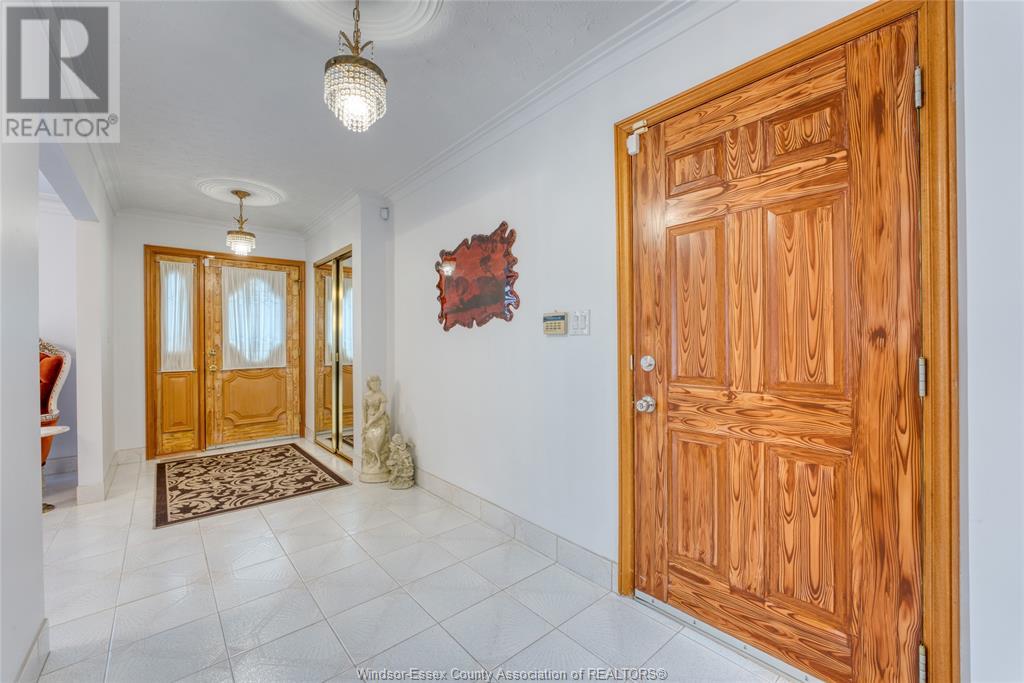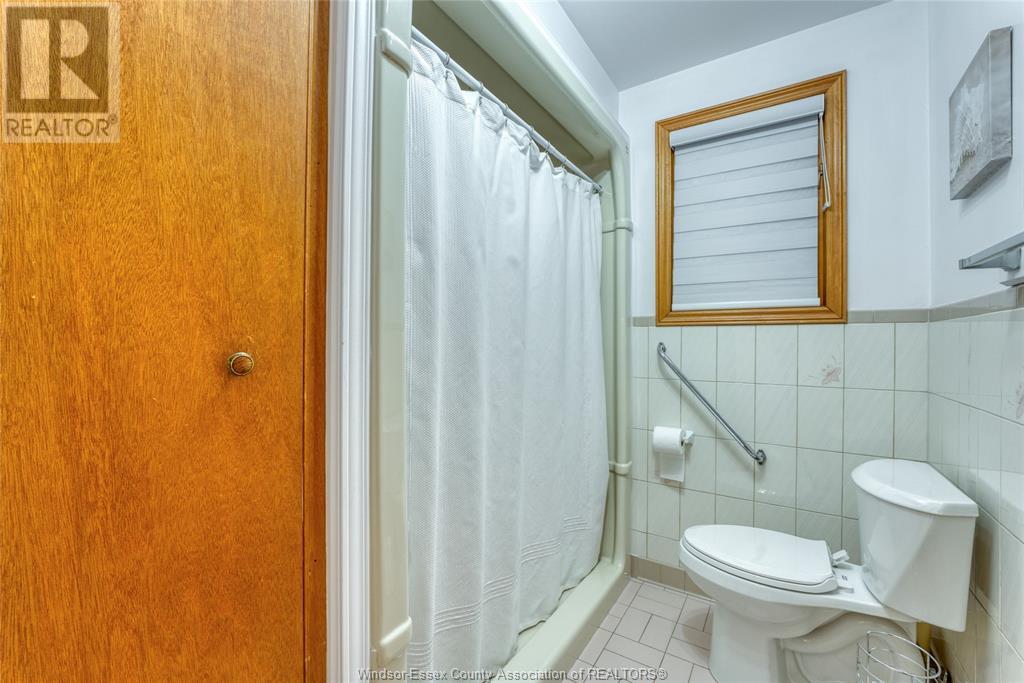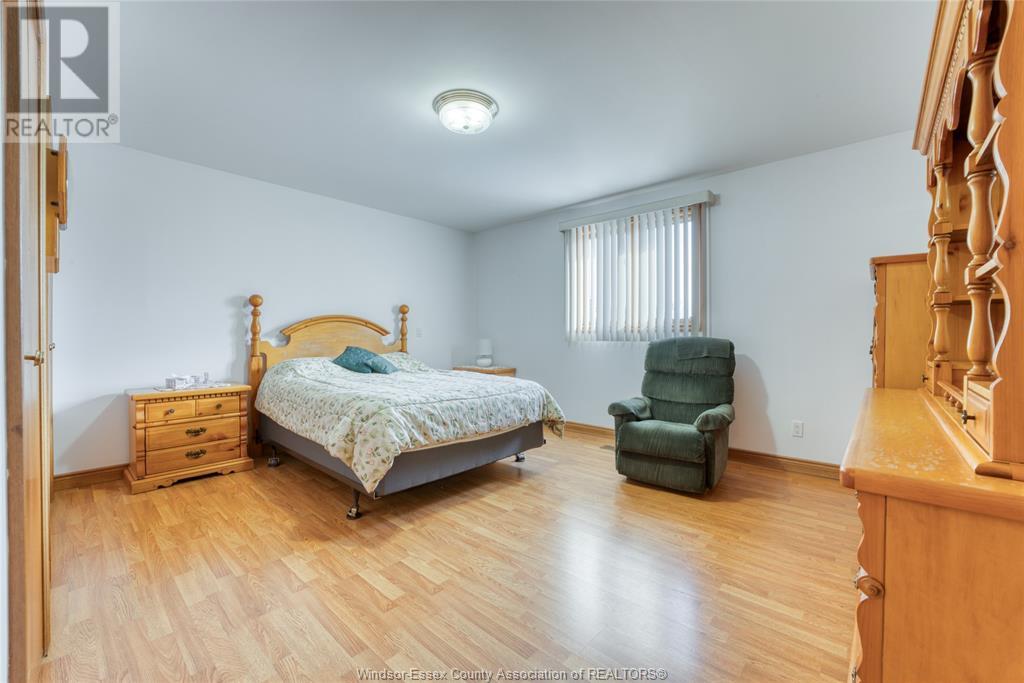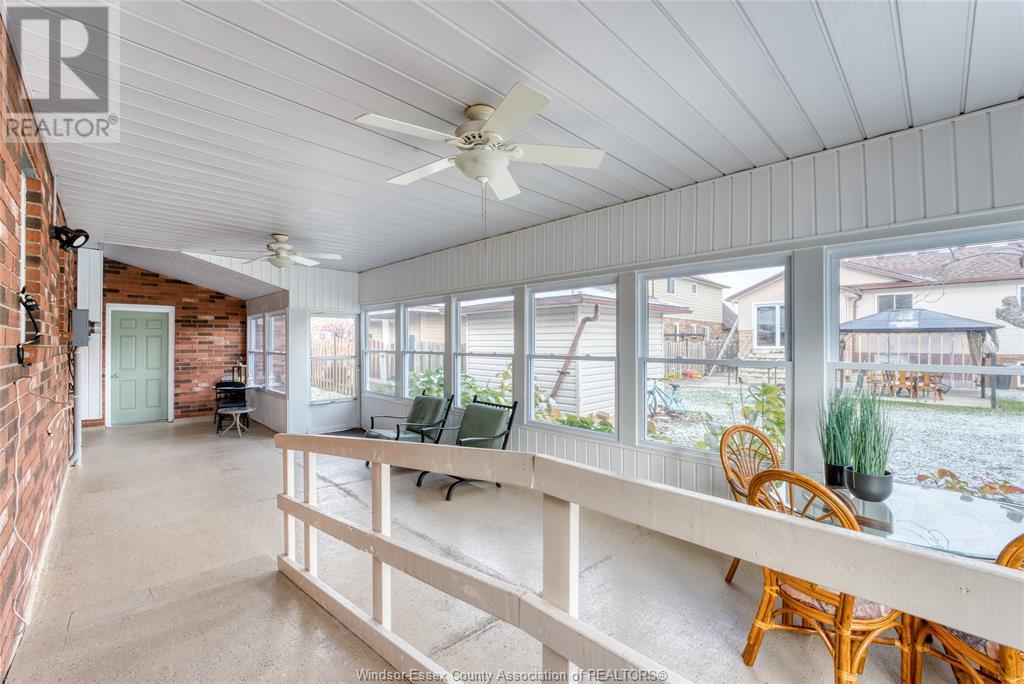3 Bedroom 2 Bathroom 2347 sqft
3 Level Central Air Conditioning Furnace
$649,900
Visit this spacious, well-maintained & charming backsplit in one of Leamington’s mature areas – 38 Cambridge Crescent. Offering over 3,600 sq ft of total living space, this home features three bedrooms, two bathrooms, a second kitchen, and plenty of room to grow. Located directly across from Hyatt Park and just minutes from multiple schools, it's an ideal setting for families. The fully finished basement offers an open layout, ready for your personal touch to make it your own. Homes in this neighbourhood don't hit the market often. A great opportunity to settle into a well-established community with all the conveniences nearby. Feel free to reach out to me anytime for a private viewing. (id:46591)
Property Details
| MLS® Number | 25001835 |
| Property Type | Single Family |
| Features | Concrete Driveway |
Building
| Bathroom Total | 2 |
| Bedrooms Above Ground | 3 |
| Bedrooms Total | 3 |
| Appliances | Dishwasher, Dryer, Microwave, Refrigerator, Stove, Washer |
| Architectural Style | 3 Level |
| Constructed Date | 1987 |
| Construction Style Attachment | Detached |
| Construction Style Split Level | Backsplit |
| Cooling Type | Central Air Conditioning |
| Exterior Finish | Brick, Concrete/stucco |
| Flooring Type | Ceramic/porcelain, Hardwood |
| Foundation Type | Block |
| Heating Fuel | Natural Gas |
| Heating Type | Furnace |
| Size Interior | 2347 Sqft |
| Total Finished Area | 2347 Sqft |
Parking
Land
| Acreage | No |
| Size Irregular | 55x158 |
| Size Total Text | 55x158 |
| Zoning Description | Res |
Rooms
| Level | Type | Length | Width | Dimensions |
|---|
| Second Level | Storage | | | Measurements not available |
| Second Level | Laundry Room | | | Measurements not available |
| Second Level | Cold Room | | | Measurements not available |
| Second Level | Bedroom | | | Measurements not available |
| Second Level | Bedroom | | | Measurements not available |
| Second Level | Primary Bedroom | | | Measurements not available |
| Second Level | 4pc Bathroom | | | Measurements not available |
| Main Level | Sunroom | | | Measurements not available |
| Main Level | Dining Room | | | Measurements not available |
| Main Level | Kitchen | | | Measurements not available |
| Main Level | 4pc Bathroom | | | Measurements not available |
| Main Level | Kitchen | | | Measurements not available |
| Main Level | Family Room | | | Measurements not available |
| Main Level | Living Room | | | Measurements not available |
| Main Level | Foyer | | | Measurements not available |
https://www.realtor.ca/real-estate/27853287/38-cambridge-crescent-leamington




































