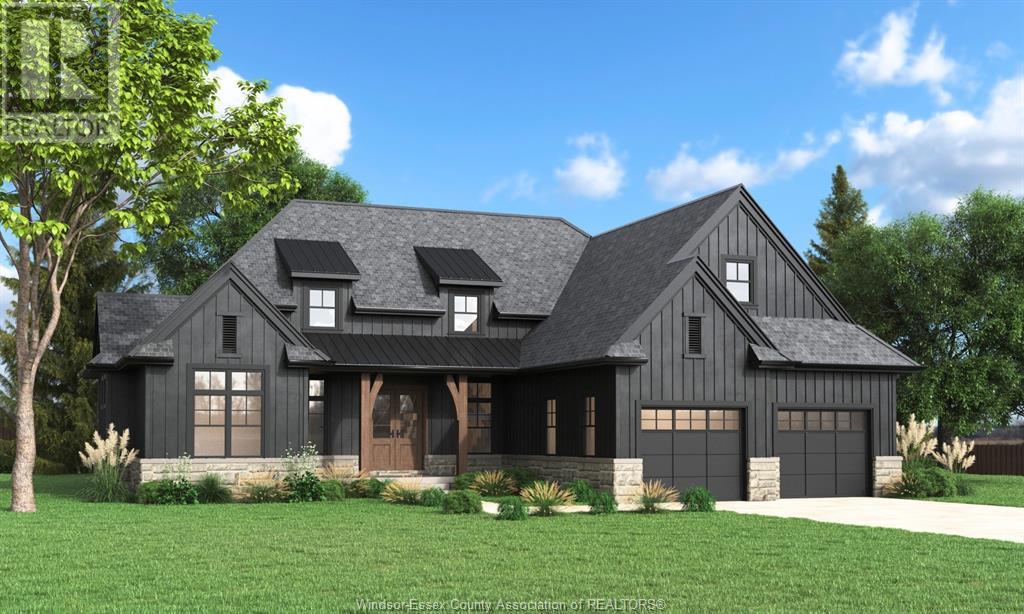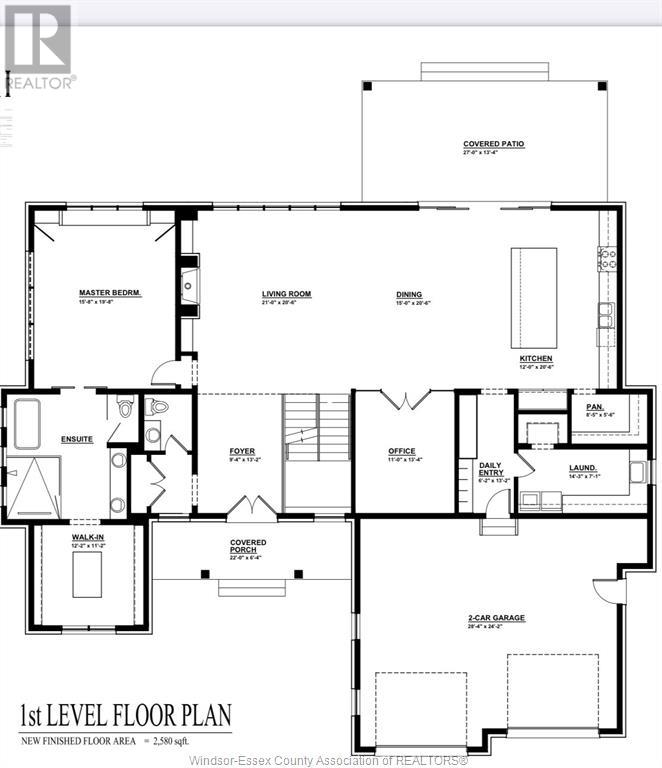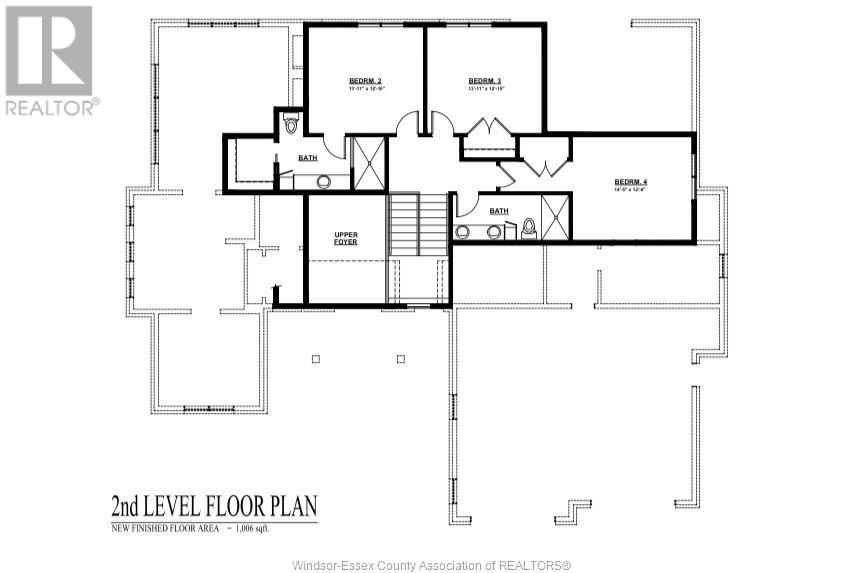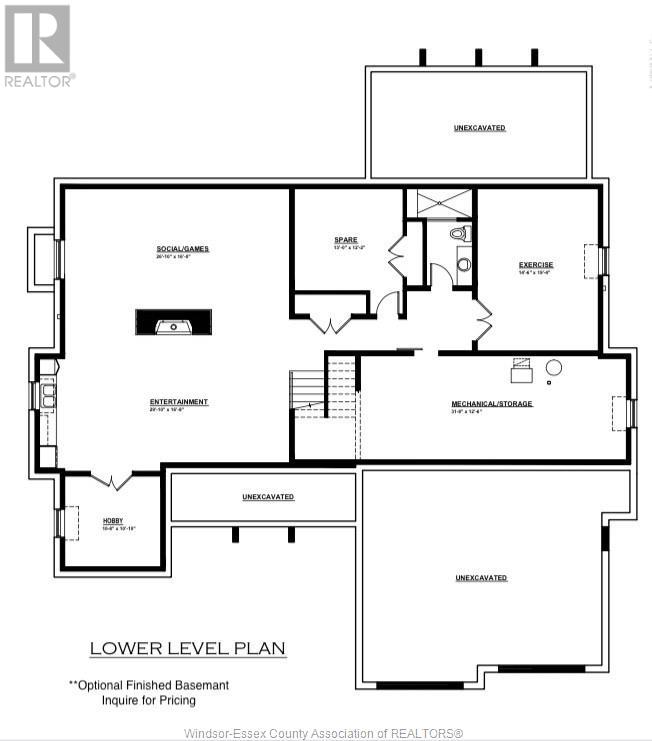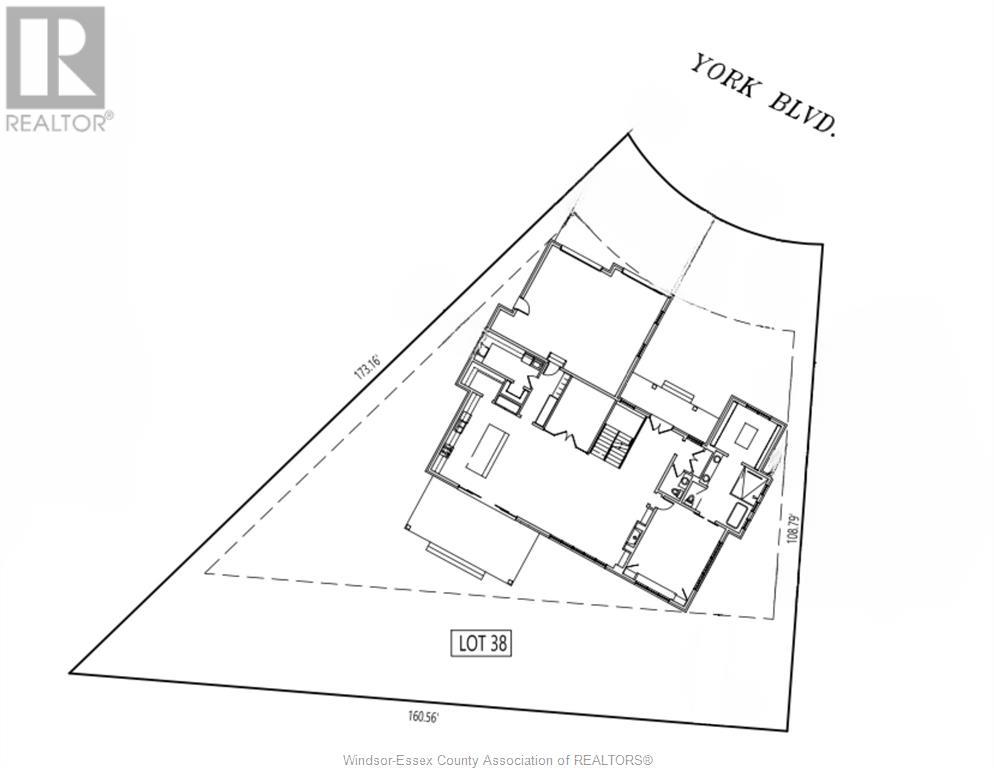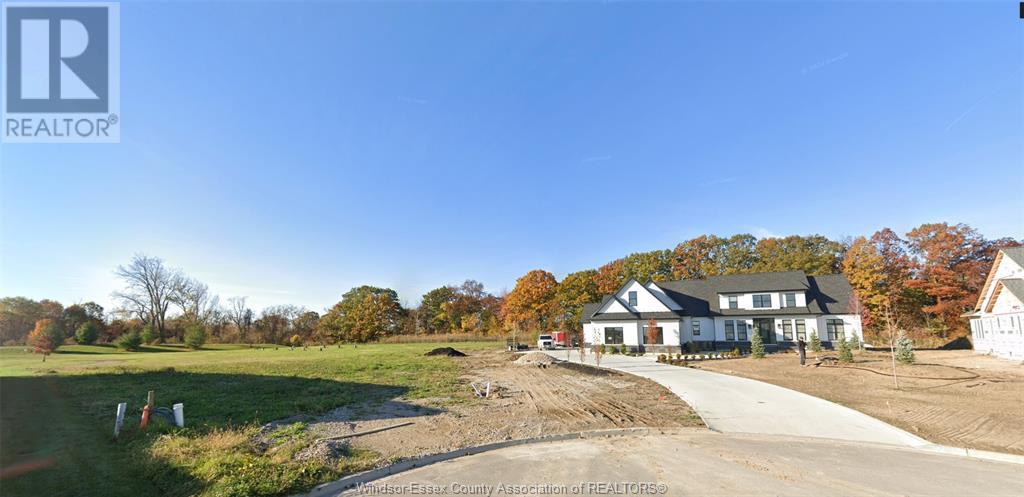4 Bedroom 4 Bathroom 3586
Fireplace Central Air Conditioning Forced Air, Furnace, Heat Recovery Ventilation (Hrv)
$1,749,999
Extraordinary custom-designed 3600sf modern 2 sty farmhouse is the newest creation to be built by luxury renowned home builder, Wescon Builders. Meticulously designed with endless amounts of detail & upgrades throughout. Every aspect of this residence will showcase unparalleled function, craftsmanship & luxurious features. With 2580sf on the main floor, you will be at awe with the enriched space filled by natural light from the abundance of windows, powder room off the foyer, open living and dining spanning over 34', a primary bedroom w/ ensuite and grand walk-in closet, glass-walled office, kitchen sprawling over 20' w/ coffee bar that leads to a 27' covered patio, an 11' island and walk-in pantry, laundry spanning over 14' just off the mudroom. 2nd floor features a junior bedroom suite, and 2 more bedrooms with a 3rd full bathroom. You can complete this masterpiece with our optional finished basement package or customize it to your liking for over 6,000sf of finished living space. (id:46591)
Property Details
| MLS® Number | 24010421 |
| Property Type | Single Family |
| Features | Double Width Or More Driveway, Front Driveway |
Building
| Bathroom Total | 4 |
| Bedrooms Above Ground | 4 |
| Bedrooms Total | 4 |
| Construction Style Attachment | Detached |
| Cooling Type | Central Air Conditioning |
| Exterior Finish | Brick |
| Fireplace Fuel | Gas |
| Fireplace Present | Yes |
| Fireplace Type | Direct Vent |
| Flooring Type | Ceramic/porcelain, Hardwood |
| Foundation Type | Concrete |
| Half Bath Total | 1 |
| Heating Fuel | Natural Gas |
| Heating Type | Forced Air, Furnace, Heat Recovery Ventilation (hrv) |
| Stories Total | 2 |
| Size Interior | 3586 |
| Total Finished Area | 3586 Sqft |
| Type | House |
Parking
| Attached Garage | |
| Garage | |
| Inside Entry | |
Land
| Acreage | No |
| Size Irregular | 52.44x173.15x160.56x108.79 |
| Size Total Text | 52.44x173.15x160.56x108.79 |
| Zoning Description | Res |
Rooms
| Level | Type | Length | Width | Dimensions |
|---|
| Second Level | 4pc Bathroom | | | Measurements not available |
| Second Level | 3pc Ensuite Bath | | | Measurements not available |
| Second Level | Bedroom | | | Measurements not available |
| Second Level | Bedroom | | | Measurements not available |
| Second Level | Bedroom | | | Measurements not available |
| Basement | Utility Room | | | Measurements not available |
| Main Level | 2pc Bathroom | | | Measurements not available |
| Main Level | 5pc Ensuite Bath | | | Measurements not available |
| Main Level | Mud Room | | | Measurements not available |
| Main Level | Office | | | Measurements not available |
| Main Level | Primary Bedroom | | | Measurements not available |
| Main Level | Laundry Room | | | Measurements not available |
| Main Level | Kitchen | | | Measurements not available |
| Main Level | Dining Room | | | Measurements not available |
| Main Level | Living Room/fireplace | | | Measurements not available |
| Main Level | Foyer | | | Measurements not available |
https://www.realtor.ca/real-estate/26851219/38-york-kingsville
