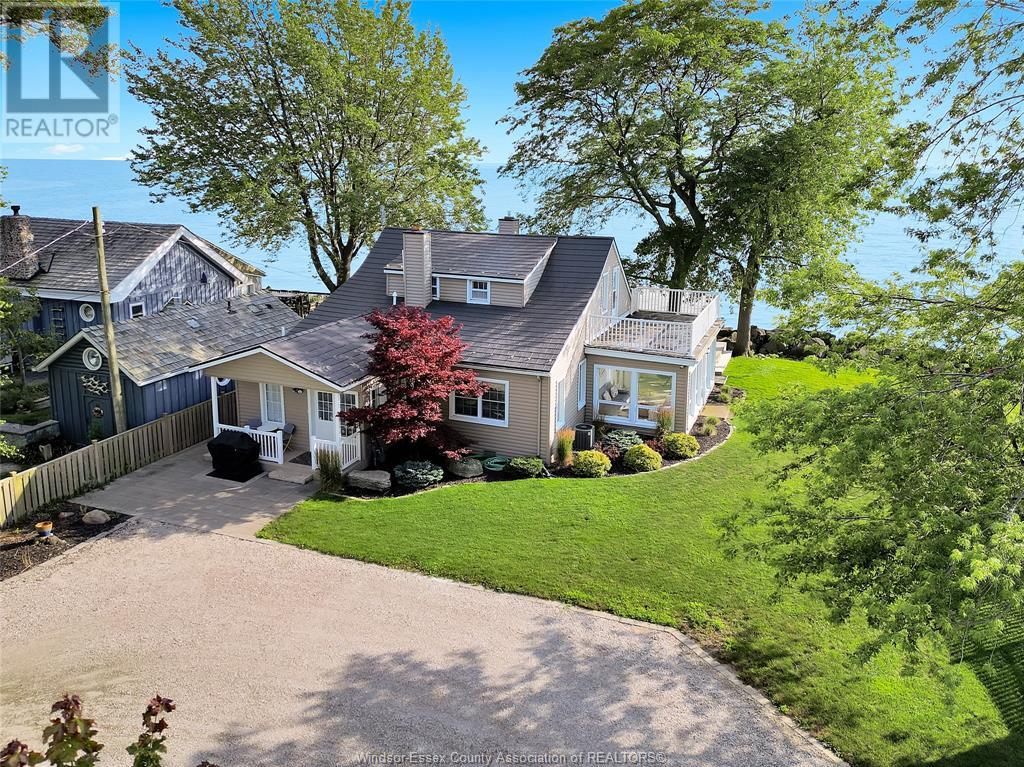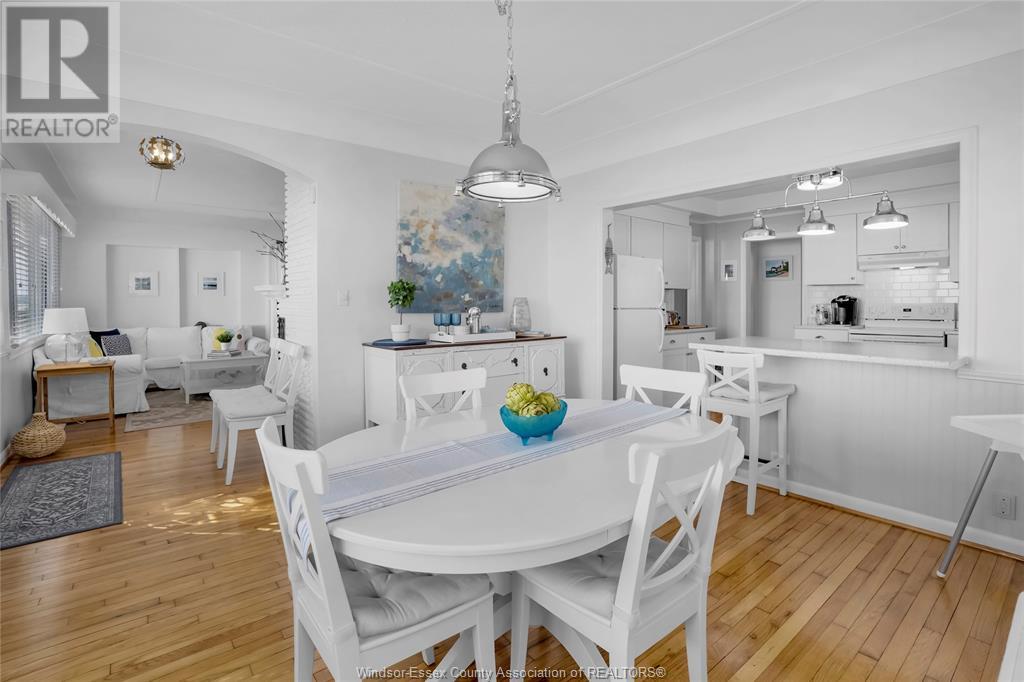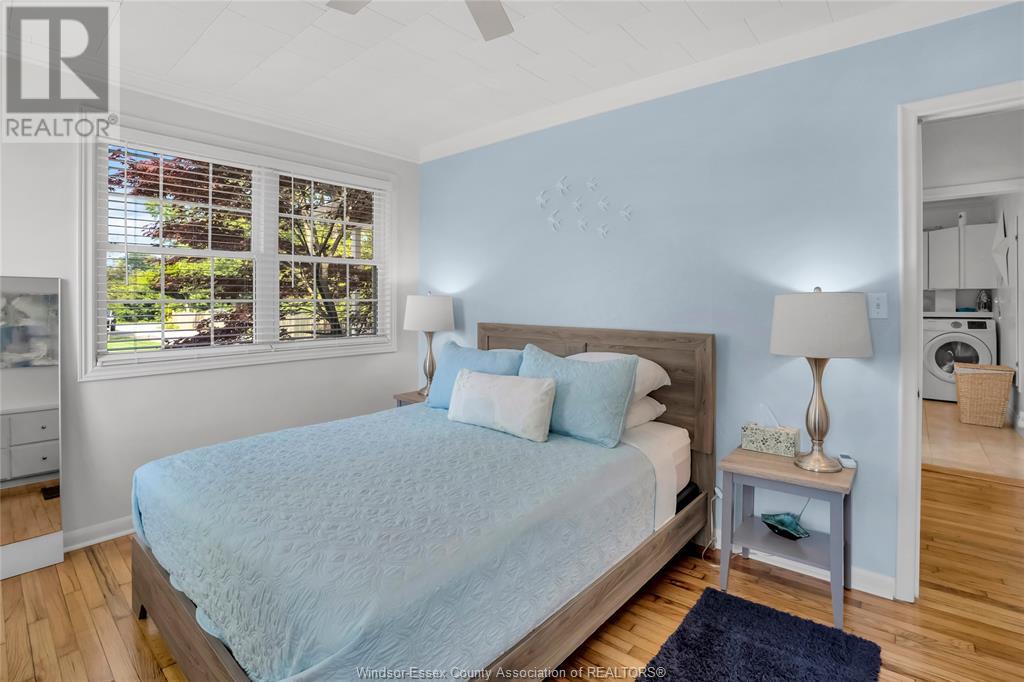3 Bedroom 2 Bathroom
Fireplace Central Air Conditioning Forced Air Waterfront Landscaped
$825,000
THIS STUNNING LAKE ERIE WATERFRONT PROPERTY INCLUDES ALL FURNITURE, APPLIANCES, DECOR & MORE! UPDATED 1.5 STOREY HOME IS SITUATED ON A LARGE 79 X 221 X 79 X 213 FOOT LOT WITH MATURE TREES, LARGE CIRCULAR DRIVEWAY & DETACHED 2 CAR GARAGE. MAIN LEVEL FEATURES SPACIOUS LIVING ROOM W/GAS FIREPLACE, KITCHEN WITH EATING AREA, MAIN FLOOR LAUNDRY, PRIMARY BEDROOM, 3 PIECE BATH AND GORGEOUS SUNROOM WITH AN ABUNDANCE OF NATURAL LIGHT. UPPER LEVEL HAS 2 ADDITIONAL BEDROOMS & 4 PIECE BATH. YOU'LL LOVE SPENDING TIME IN THIS BEAUTIFUL BACKYARD WHERE YOU WILL ENJOY PICTURESQUE SUNSETS & AMAZING WATERVIEWS FROM THE LARGE SUNDECK. UPDATES INCLUDE NEW FURNACE & AC (2023), KITCHEN (2019), MAIN BATH, PATIO LANDSCAPING, SUNROOM WINDOWS & TARRED SUNROOM ROOFTOP (2024). GREAT LOCATION CLOSE TO LEAMINGTON MARINA, ERIE SHORES GOLF CLUB, SEACLIFF PARK & POINT PELEE NATIONAL PARK. HST IS IN ADDITION TO THE PURCHASE PRICE. (id:46591)
Property Details
| MLS® Number | 24027042 |
| Property Type | Single Family |
| Features | Double Width Or More Driveway, Circular Driveway |
| Water Front Type | Waterfront |
Building
| Bathroom Total | 2 |
| Bedrooms Above Ground | 3 |
| Bedrooms Total | 3 |
| Appliances | Dishwasher, Dryer, Refrigerator, Stove, Washer |
| Construction Style Attachment | Detached |
| Cooling Type | Central Air Conditioning |
| Exterior Finish | Aluminum/vinyl |
| Fireplace Fuel | Gas |
| Fireplace Present | Yes |
| Fireplace Type | Insert |
| Flooring Type | Ceramic/porcelain, Hardwood |
| Foundation Type | Concrete |
| Heating Fuel | Natural Gas |
| Heating Type | Forced Air |
| Stories Total | 2 |
| Type | House |
Parking
Land
| Acreage | No |
| Landscape Features | Landscaped |
| Size Irregular | 79.17x221 X 79 X 213 |
| Size Total Text | 79.17x221 X 79 X 213 |
| Zoning Description | Res |
Rooms
| Level | Type | Length | Width | Dimensions |
|---|
| Second Level | 4pc Bathroom | | | Measurements not available |
| Second Level | Bedroom | | | Measurements not available |
| Second Level | Bedroom | | | Measurements not available |
| Main Level | 3pc Bathroom | | | Measurements not available |
| Main Level | Sunroom | | | Measurements not available |
| Main Level | Laundry Room | | | Measurements not available |
| Main Level | Primary Bedroom | | | Measurements not available |
| Main Level | Eating Area | | | Measurements not available |
| Main Level | Kitchen | | | Measurements not available |
| Main Level | Living Room/fireplace | | | Measurements not available |
https://www.realtor.ca/real-estate/27618833/388-robson-leamington













































