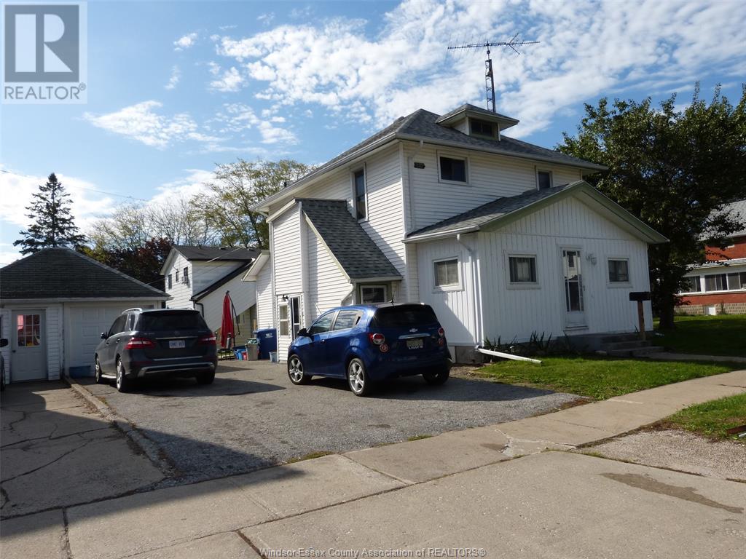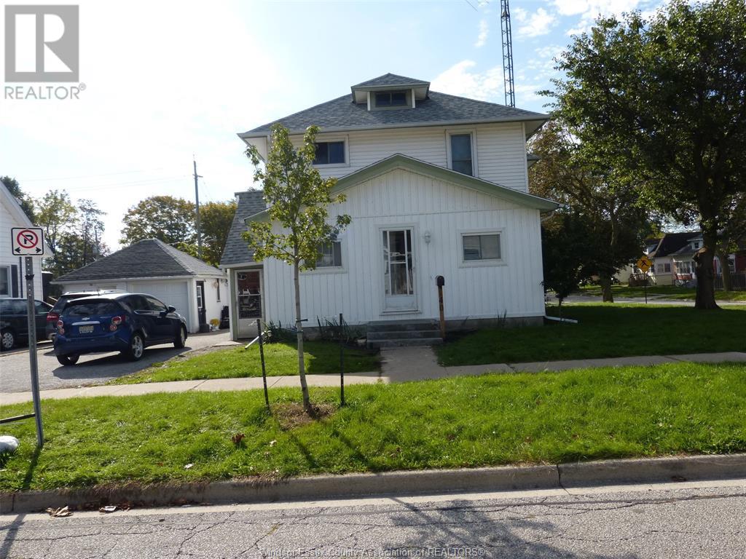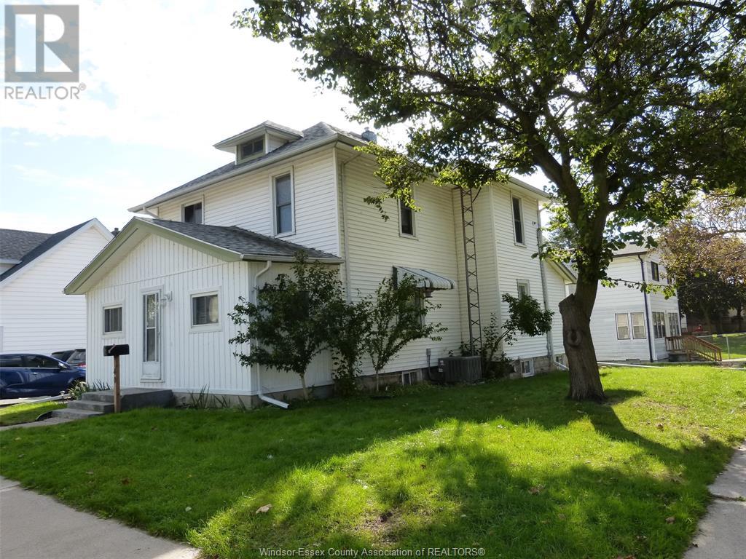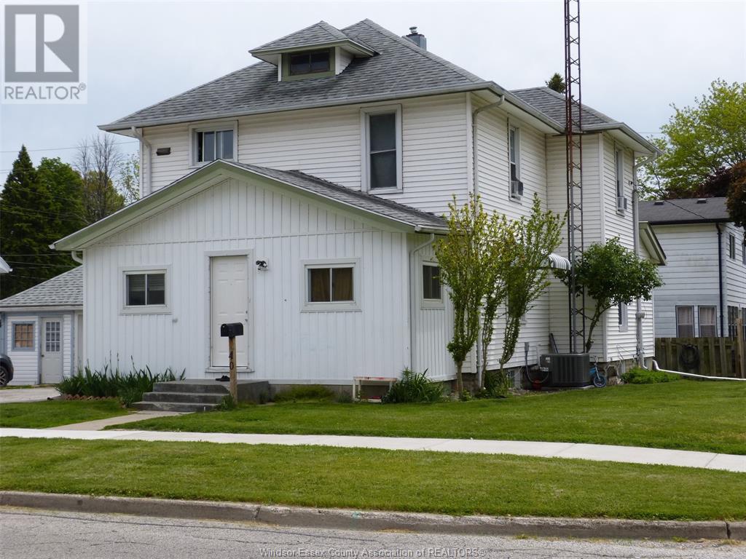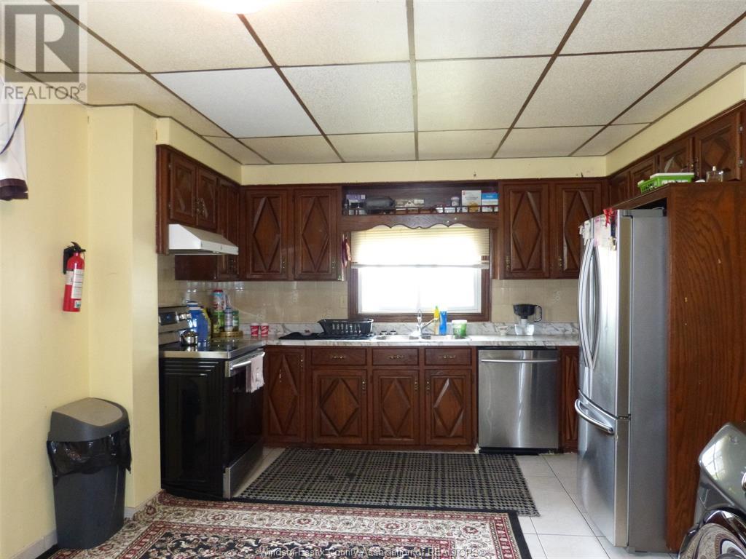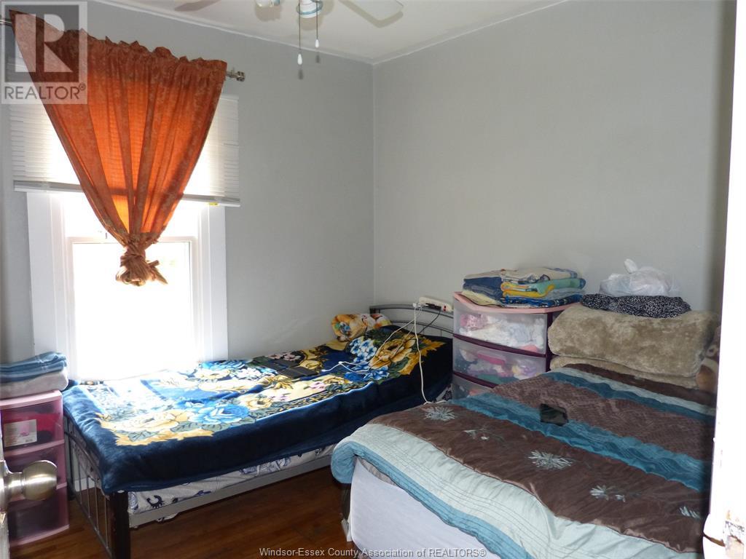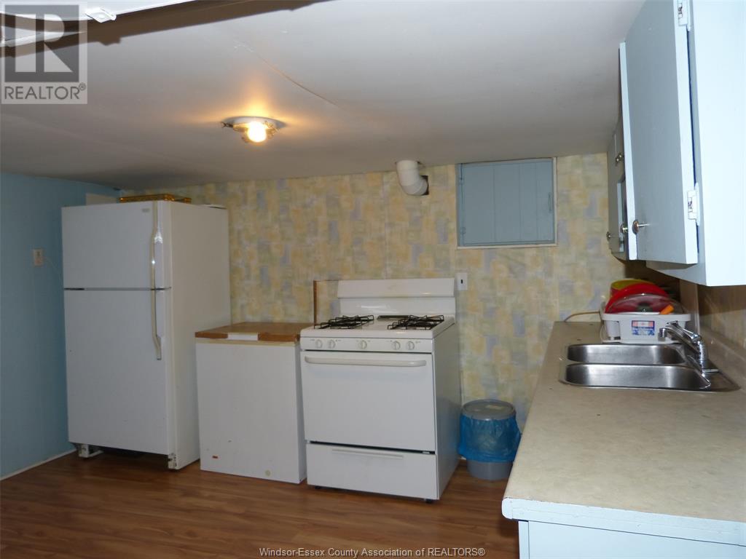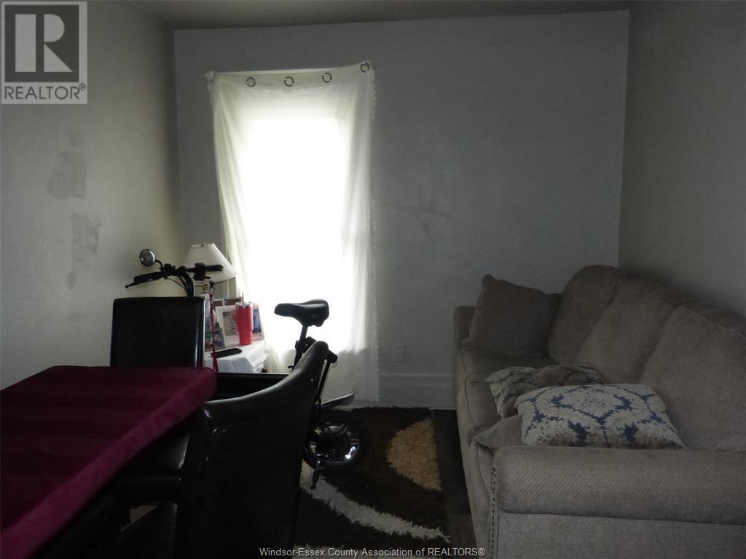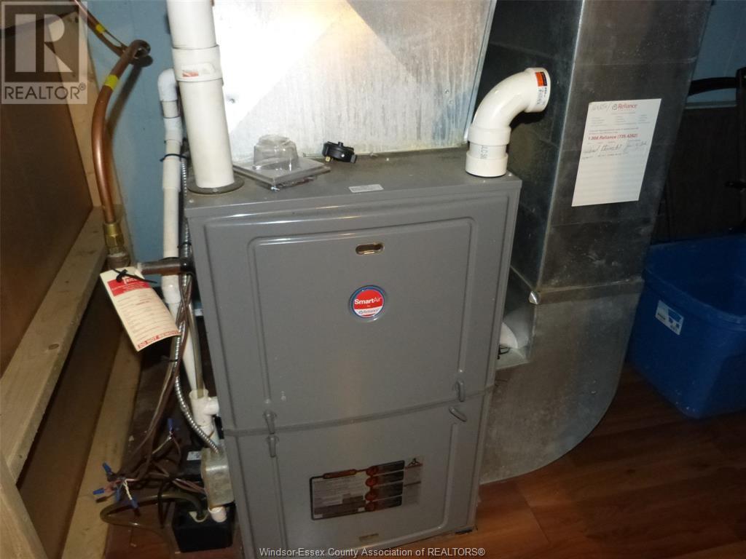40 Askew Leamington, Ontario N8H 1X7
5 Bedroom 2 Bathroom
Central Air Conditioning Forced Air, Furnace Landscaped
$499,000
CLEAN DUPLEX W/FULL FINISHED BSMT. MAIN FLR 3 BDRMS, RENTED FOR $2500, INCLUDING UTILITIES W/BSMT. 2ND FLOOR HAS 2 BDRM UNIT FOR $2000, INCLUDING UTILITIES. CONTACT REALTOR® FOR MORE INFO. (id:46591)
Property Details
| MLS® Number | 25013519 |
| Property Type | Single Family |
| Features | Double Width Or More Driveway, Finished Driveway, Front Driveway |
Building
| Bathroom Total | 2 |
| Bedrooms Above Ground | 3 |
| Bedrooms Below Ground | 2 |
| Bedrooms Total | 5 |
| Appliances | Two Stoves, Two Refrigerators |
| Construction Style Attachment | Detached |
| Cooling Type | Central Air Conditioning |
| Exterior Finish | Aluminum/vinyl |
| Flooring Type | Ceramic/porcelain, Laminate |
| Foundation Type | Block |
| Heating Fuel | Natural Gas |
| Heating Type | Forced Air, Furnace |
| Stories Total | 2 |
| Type | House |
Parking
| Detached Garage | |
| Garage |
Land
| Acreage | No |
| Landscape Features | Landscaped |
| Size Irregular | 69.17x81.61 Ft |
| Size Total Text | 69.17x81.61 Ft |
| Zoning Description | Res |
Rooms
| Level | Type | Length | Width | Dimensions |
|---|---|---|---|---|
| Basement | Family Room | Measurements not available | ||
| Basement | 3pc Bathroom | Measurements not available | ||
| Basement | Kitchen | Measurements not available | ||
| Basement | Storage | Measurements not available | ||
| Main Level | Bedroom | Measurements not available | ||
| Main Level | Bedroom | Measurements not available | ||
| Main Level | Primary Bedroom | Measurements not available | ||
| Main Level | 4pc Bathroom | Measurements not available | ||
| Main Level | Laundry Room | Measurements not available | ||
| Main Level | Kitchen | Measurements not available | ||
| Main Level | Dining Room | Measurements not available | ||
| Main Level | Living Room | Measurements not available |
https://www.realtor.ca/real-estate/28385440/40-askew-leamington
Interested?
Contact us for more information
