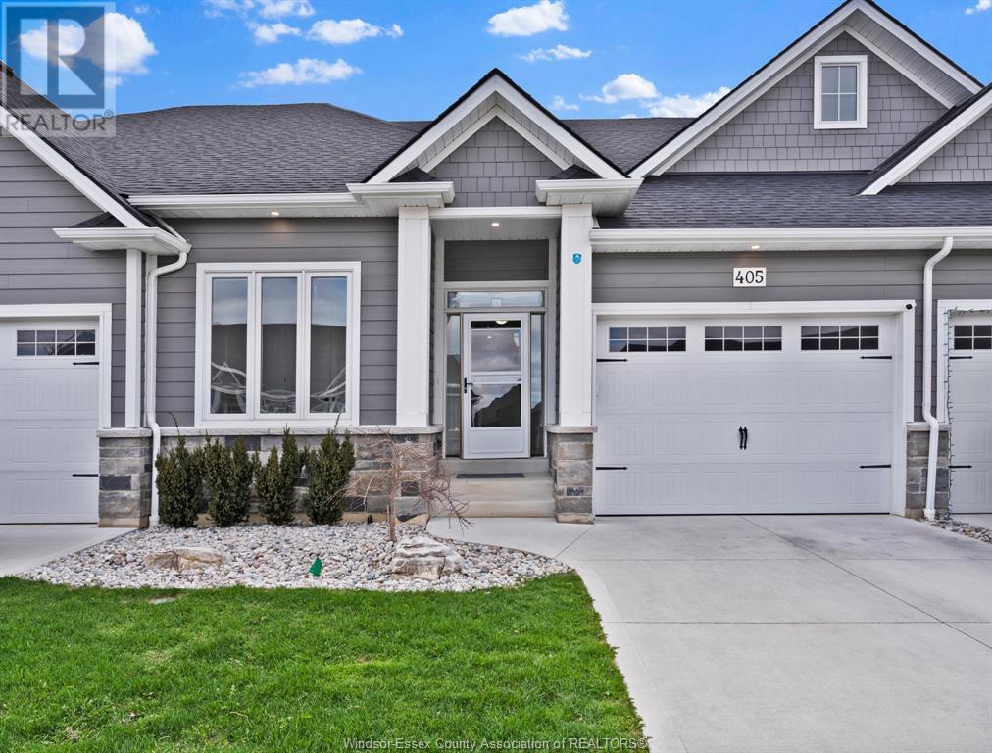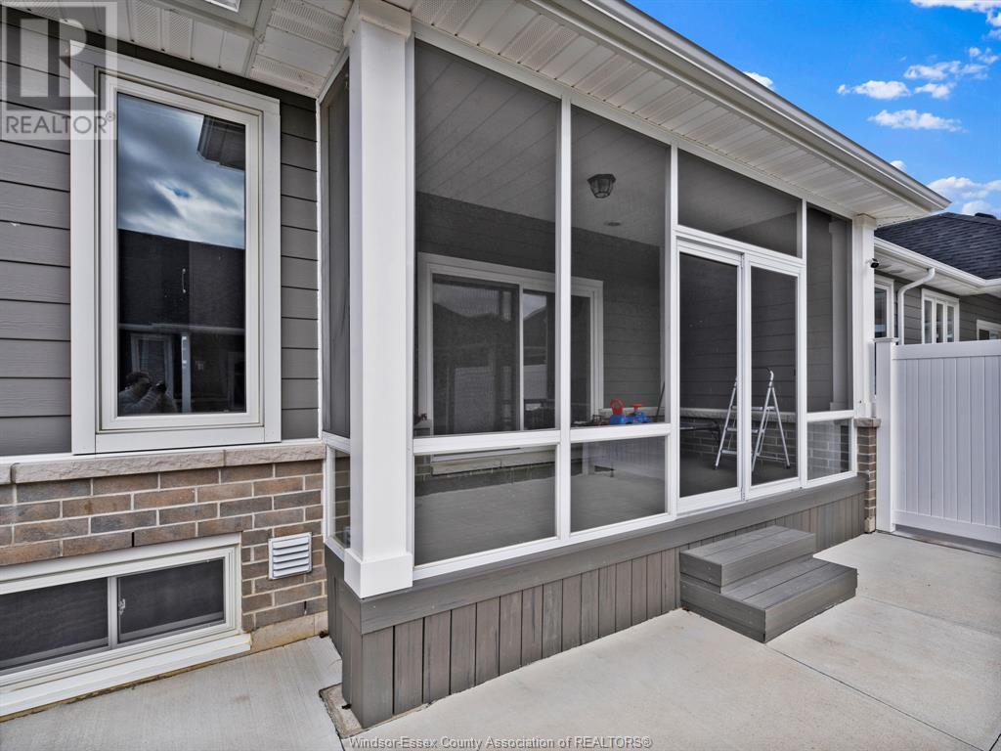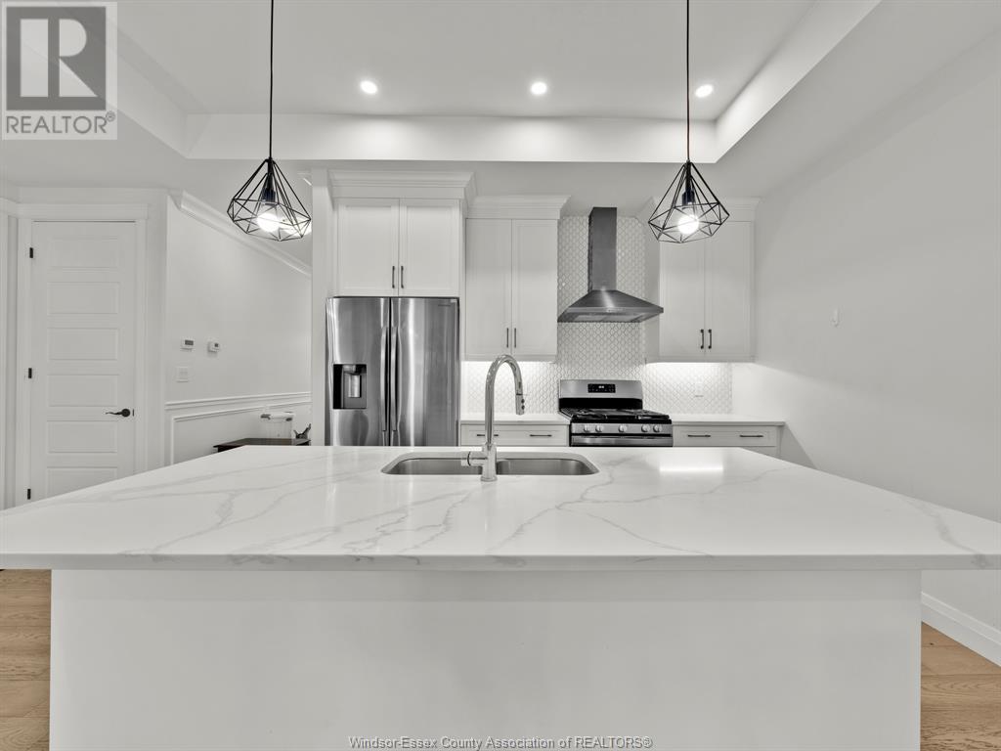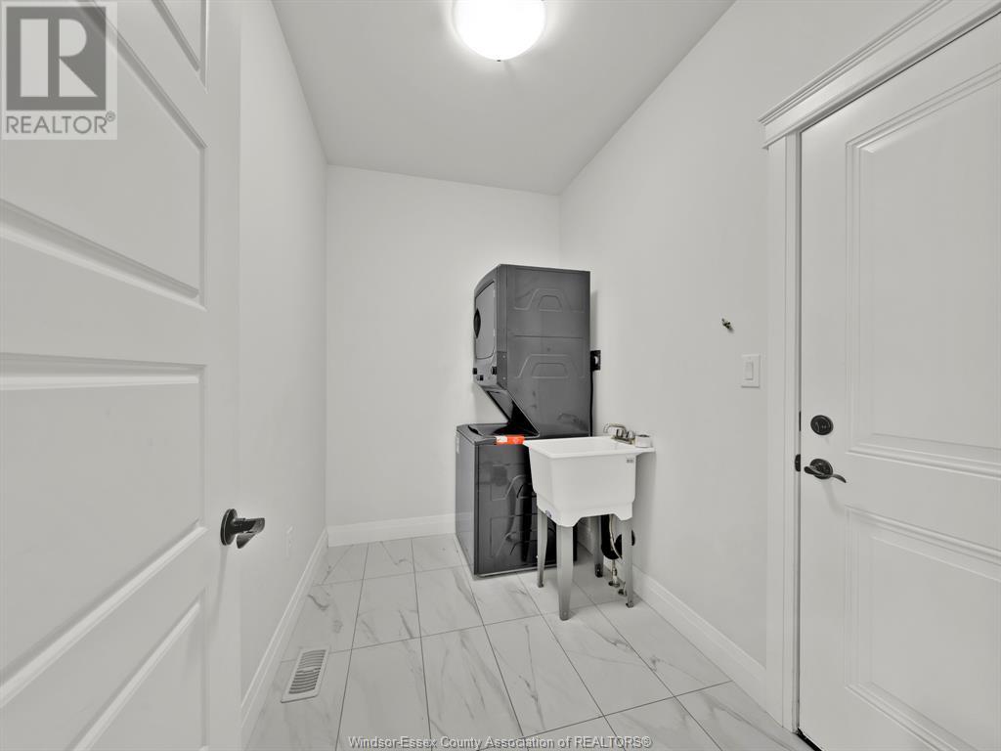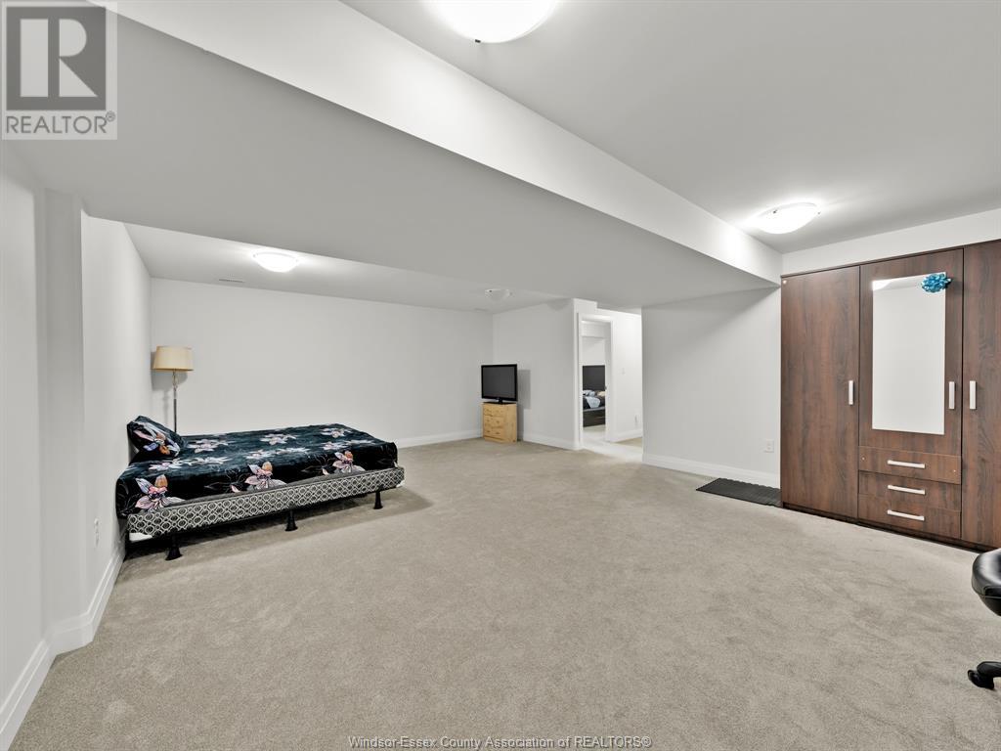405 Caserta Crescent Lakeshore, Ontario N0R 1A0
4 Bedroom 3 Bathroom
Ranch Fireplace Central Air Conditioning Forced Air, Furnace
$684,900
WELL MAINTAINED, BEAUTIFUL RANCH TOWNHOUSE AVAILABLE FOR SALE IN FANTASTIC NEIGHBORHOOD OF LAKESHORE. OPEN CONCEPT SPACIOUS LIVING ROOM WITH FIREPLACE, DINING AREA AND A MODERN KITCHEN . MAIN FLOOR FEATURES 2 BEDROOMS AND 2 FULL BATHS INCLUDING ENSUITE , FULLY FINISHED BASEMENT WITH 2 BEDROOMS AND FULL BATH MAKES THE HOUSE PERFECT FOR ANY FAMILY. ENJOY YOUR TIME ON GLASS ENCLOSED BACK COVERED PORCH . BOTH SIDE FENCED AND CEMENTED BACKYARD. CLOSE TO ALL AMENITIES AND ST.ANNE SCHOOL. (id:46591)
Property Details
| MLS® Number | 25008526 |
| Property Type | Single Family |
| Features | Concrete Driveway, Finished Driveway, Front Driveway |
Building
| Bathroom Total | 3 |
| Bedrooms Above Ground | 2 |
| Bedrooms Below Ground | 2 |
| Bedrooms Total | 4 |
| Appliances | Dishwasher, Dryer, Microwave Range Hood Combo, Refrigerator, Stove, Washer |
| Architectural Style | Ranch |
| Constructed Date | 2022 |
| Construction Style Attachment | Attached |
| Cooling Type | Central Air Conditioning |
| Exterior Finish | Aluminum/vinyl, Stone |
| Fireplace Fuel | Gas |
| Fireplace Present | Yes |
| Fireplace Type | Insert |
| Flooring Type | Ceramic/porcelain, Laminate |
| Foundation Type | Concrete |
| Heating Fuel | Electric |
| Heating Type | Forced Air, Furnace |
| Stories Total | 1 |
| Type | House |
Parking
| Attached Garage | |
| Inside Entry |
Land
| Acreage | No |
| Size Irregular | 30.32x96.81 |
| Size Total Text | 30.32x96.81 |
| Zoning Description | Res |
Rooms
| Level | Type | Length | Width | Dimensions |
|---|---|---|---|---|
| Lower Level | 3pc Bathroom | Measurements not available | ||
| Lower Level | Bedroom | Measurements not available | ||
| Lower Level | Bedroom | Measurements not available | ||
| Lower Level | Family Room | Measurements not available | ||
| Main Level | Mud Room | Measurements not available | ||
| Main Level | Living Room | Measurements not available | ||
| Main Level | 3pc Ensuite Bath | Measurements not available | ||
| Main Level | 3pc Bathroom | Measurements not available | ||
| Main Level | Living Room | Measurements not available | ||
| Main Level | Kitchen | Measurements not available | ||
| Main Level | Dining Room | Measurements not available | ||
| Main Level | Primary Bedroom | Measurements not available | ||
| Main Level | Living Room/fireplace | Measurements not available | ||
| Main Level | Foyer | Measurements not available |
https://www.realtor.ca/real-estate/28174031/405-caserta-crescent-lakeshore
Interested?
Contact us for more information
