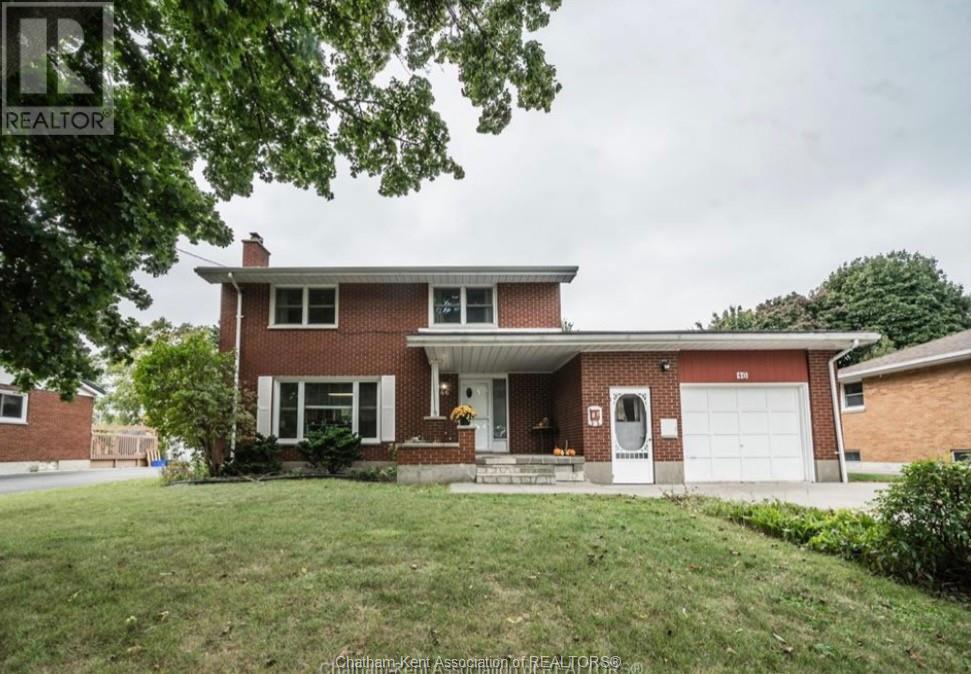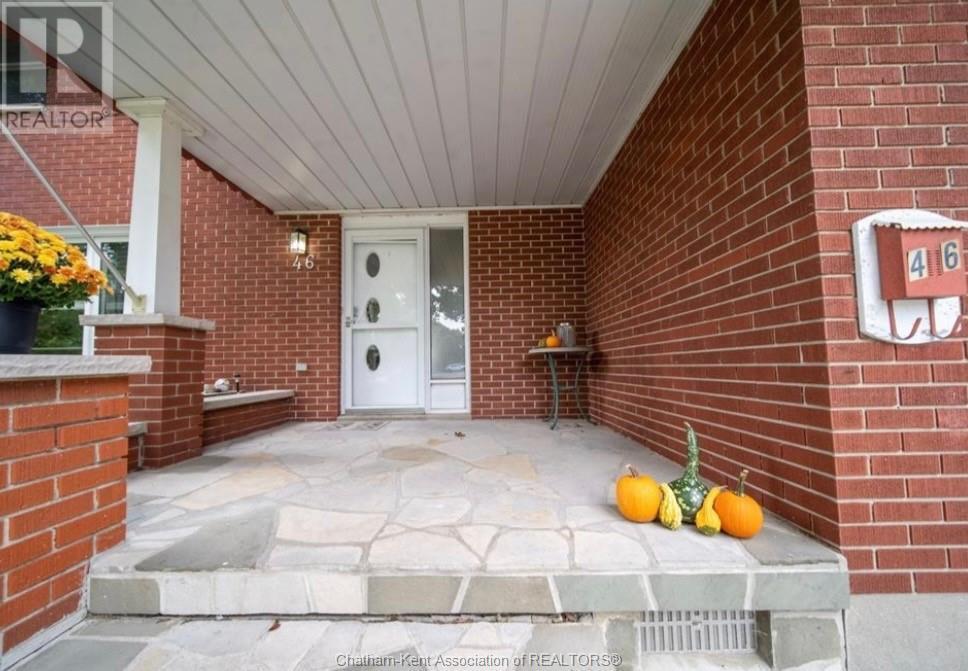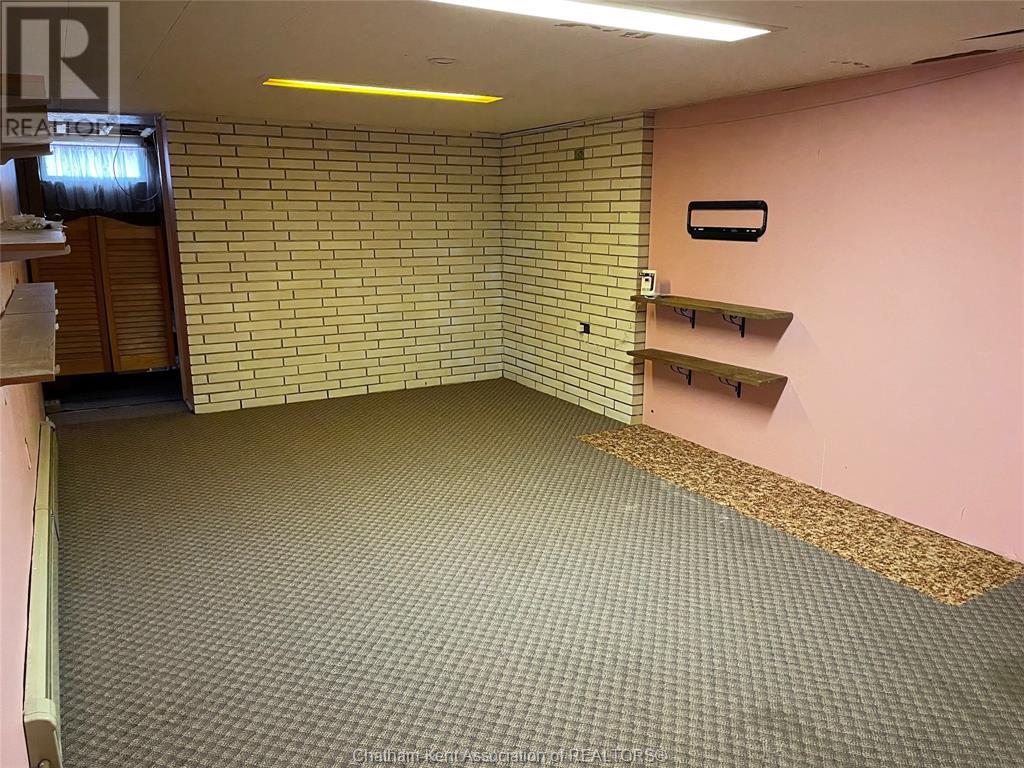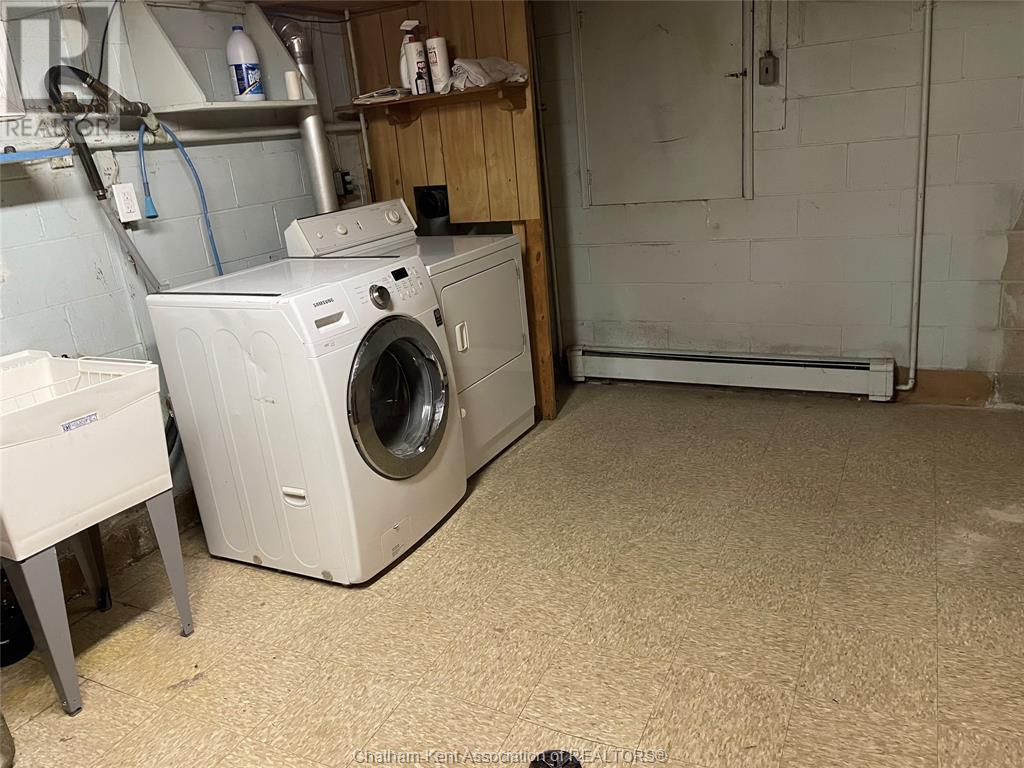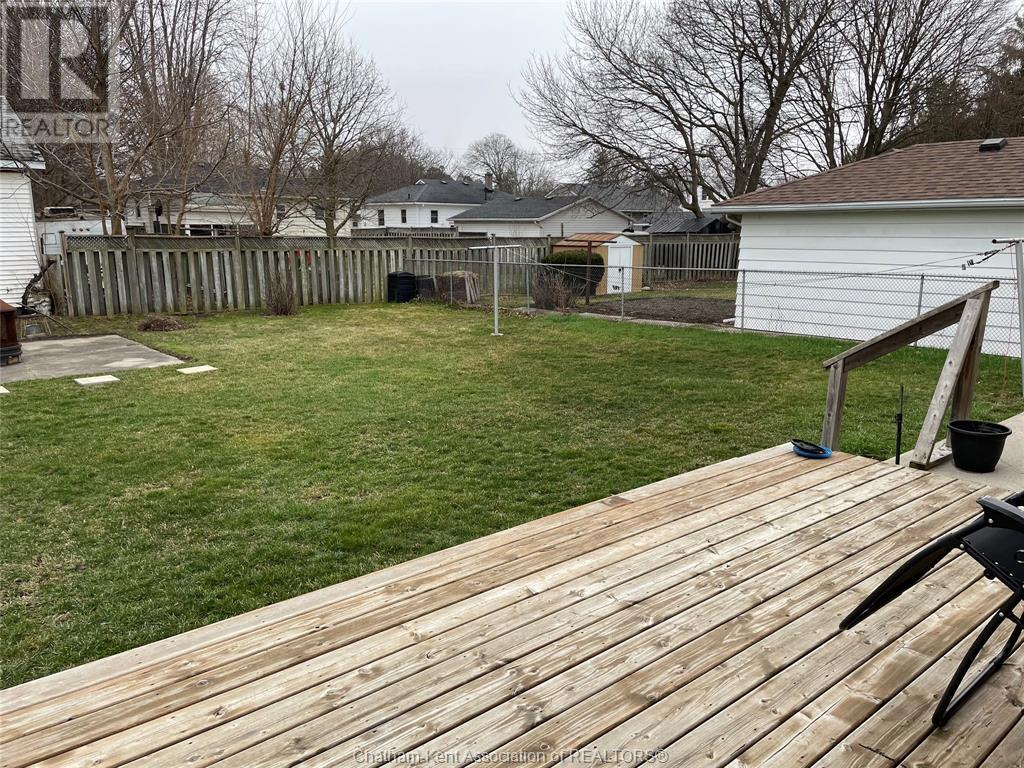4 Bedroom 2 Bathroom
Fireplace Central Air Conditioning Boiler
$2,700 Monthly
Large family home with updates & charm! Available Feb 1 or later. Located in the North end of Chatham in a beautiful, quiet residential neighbourhood just minutes to all of your usual amenities this charming home has newly updated kitchen and bathrooms with tasteful updates through out and plenty of closets and storage space. Near playground/parks, schools, and walking trails this is the perfect place to call home. This 4+ bedroom / 2 bathroom home has tons of potential! It boasts a large open-concept kitchen, washer & dryer provided, wood burning fire place in the living room, a large back yard that is fully fenced in and tons of extra space to utilize for the family be it bedrooms, home office, gym, craft room, etc.. Rent is $2700+utilities per month. Tenant will be expected to be responsible for property maintenance, equipment will be provided. All applicants will be required to fill out application, and provide full credit report. If approved tenants insurance will be required. (id:46591)
Property Details
| MLS® Number | 25000716 |
| Property Type | Single Family |
| Features | Double Width Or More Driveway, Concrete Driveway |
Building
| Bathroom Total | 2 |
| Bedrooms Above Ground | 4 |
| Bedrooms Total | 4 |
| Appliances | Dishwasher, Dryer, Refrigerator, Stove, Washer |
| Construction Style Attachment | Detached |
| Cooling Type | Central Air Conditioning |
| Exterior Finish | Brick |
| Fireplace Present | Yes |
| Fireplace Type | Woodstove |
| Flooring Type | Carpeted, Laminate, Cushion/lino/vinyl |
| Foundation Type | Block |
| Half Bath Total | 1 |
| Heating Fuel | Electric |
| Heating Type | Boiler |
| Stories Total | 2 |
| Type | House |
Parking
Land
| Acreage | No |
| Fence Type | Fence |
| Size Irregular | 60.99x125.50 |
| Size Total Text | 60.99x125.50|under 1/4 Acre |
| Zoning Description | Rl1 |
Rooms
| Level | Type | Length | Width | Dimensions |
|---|
| Second Level | Bedroom | 11 ft | 10 ft | 11 ft x 10 ft |
| Second Level | Primary Bedroom | 13 ft | 11 ft | 13 ft x 11 ft |
| Second Level | Bedroom | 9 ft | 8 ft | 9 ft x 8 ft |
| Second Level | Bedroom | 11 ft | 10 ft | 11 ft x 10 ft |
| Second Level | 4pc Bathroom | | | Measurements not available |
| Lower Level | Storage | 14 ft | 11 ft | 14 ft x 11 ft |
| Lower Level | Laundry Room | 15 ft | 11 ft | 15 ft x 11 ft |
| Lower Level | Recreation Room | 17 ft | 11 ft | 17 ft x 11 ft |
| Main Level | 3pc Bathroom | | | Measurements not available |
| Main Level | Family Room | 16 ft | 11 ft | 16 ft x 11 ft |
| Main Level | Living Room | 24 ft | 12 ft | 24 ft x 12 ft |
| Main Level | Kitchen/dining Room | 22 ft | 11 ft | 22 ft x 11 ft |
https://www.realtor.ca/real-estate/27792927/46-semenyn-avenue-chatham
