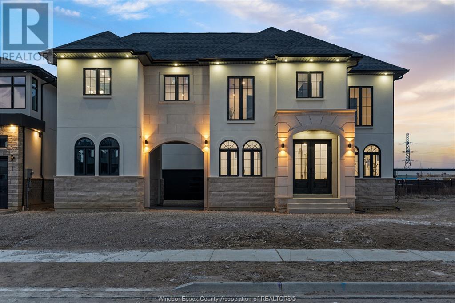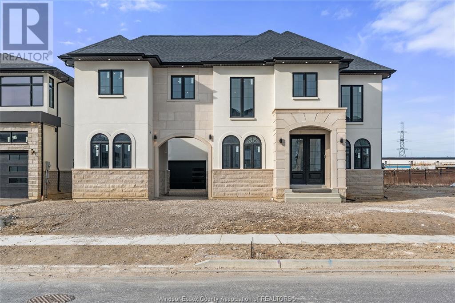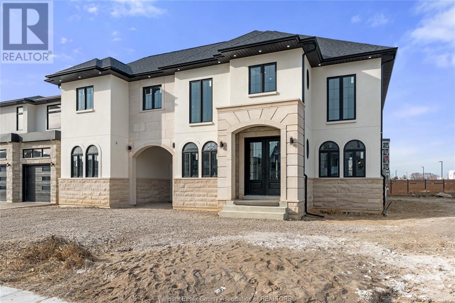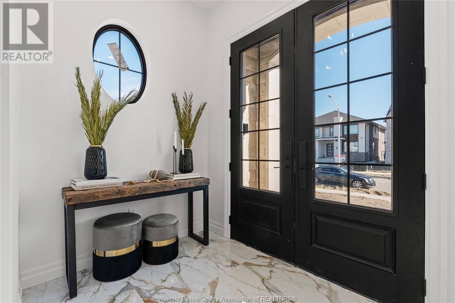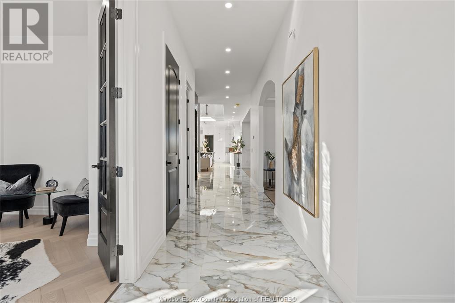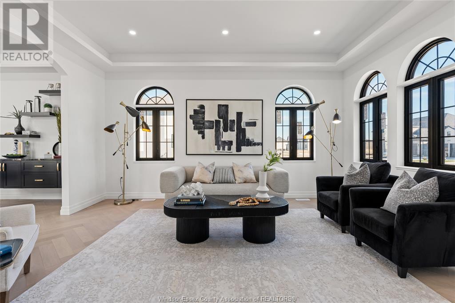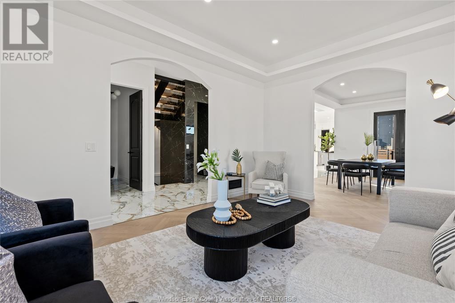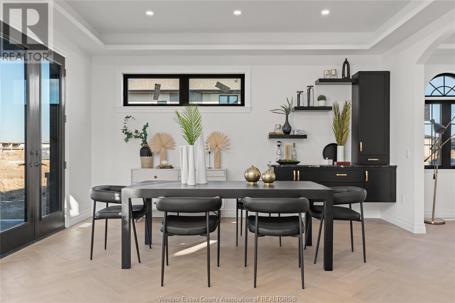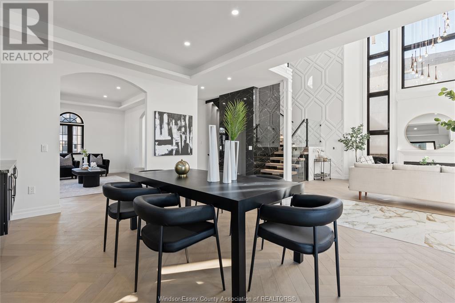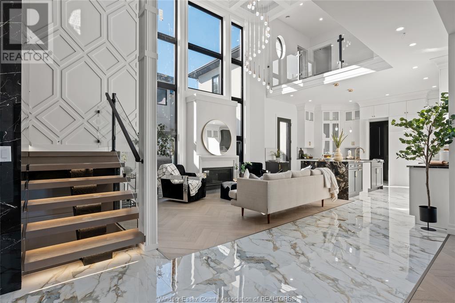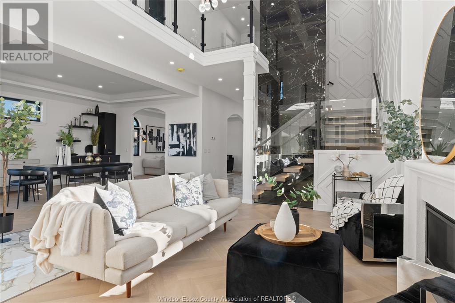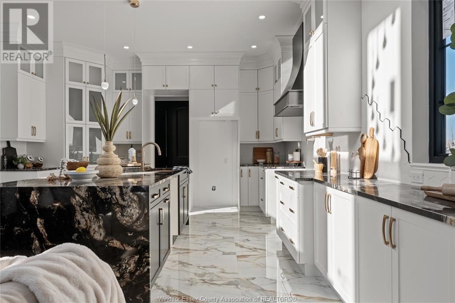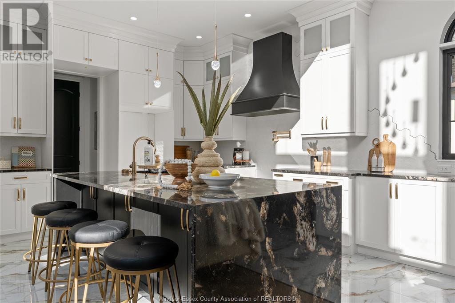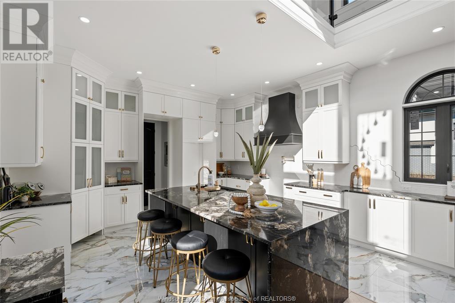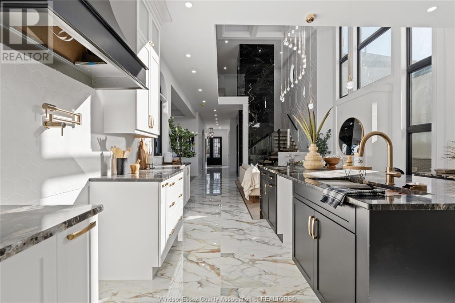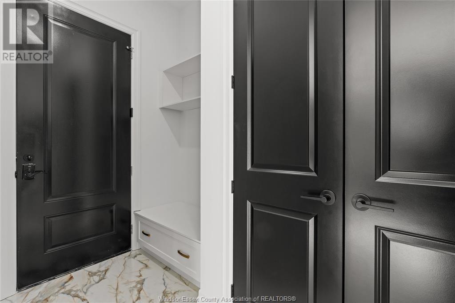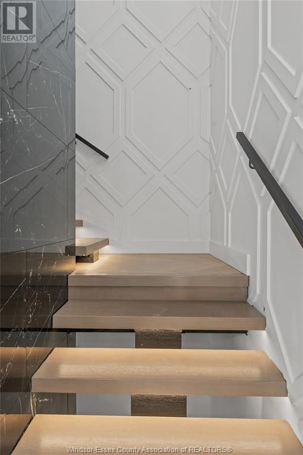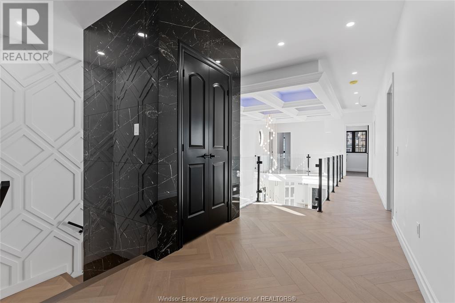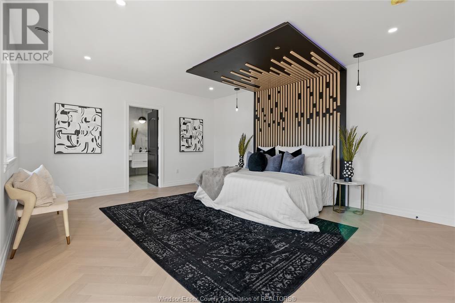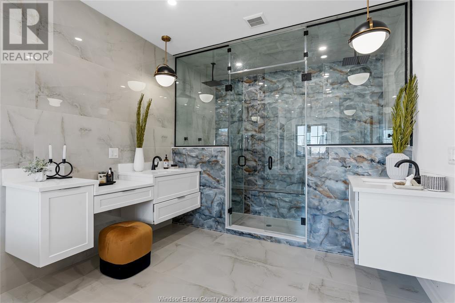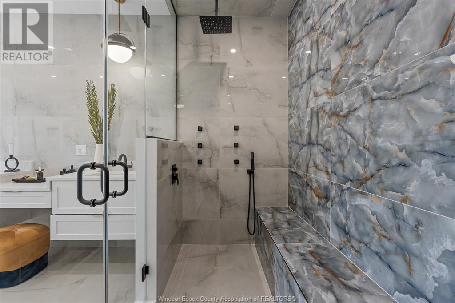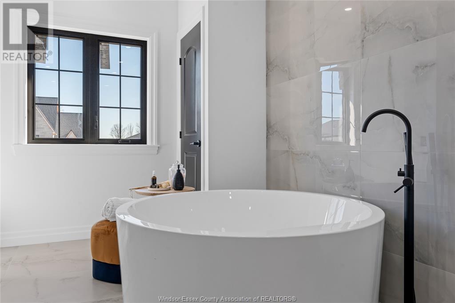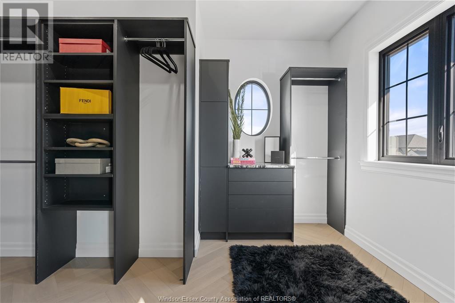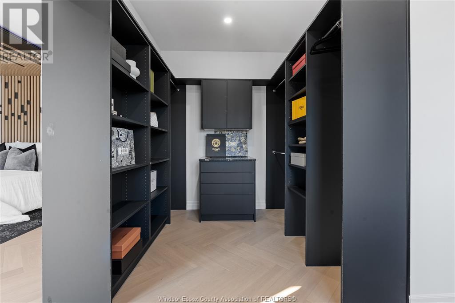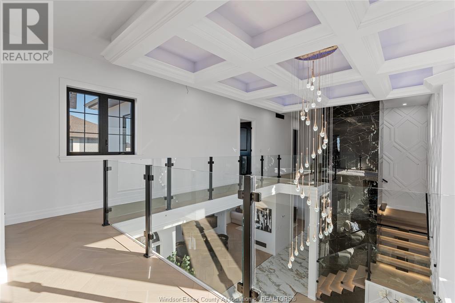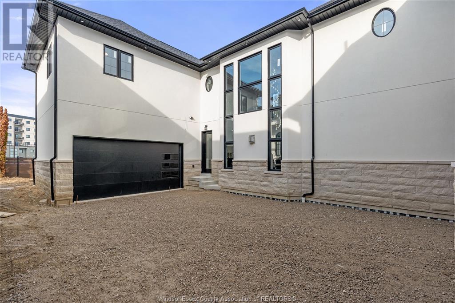4825 Terra Bella Lasalle, Ontario N9H 0N3
$1,749,900
Located in the exclusive neighbourhood of Laurier Heights in LaSalle, this brilliantly designed modern residence embodies luxury living at its finest. Experience an impeccable choice of quality materials that define this 5+1 bedroom, 3 and 1 half bathroom family home. Generous in scale and intimate in comfort, this is a residence designed foremost as a home: inviting, warm, private and spectacularly beautiful. Features are too numerous to list here but include: integrated smart home technology, elevator shaft rough-in, walk-in wine library, entertainment size principal rooms, ambient mood lighting, dual zone HVAC system, trimless windows, a picturesque courtyard, and the added assurance of Tarion warranty. This truly exceptional property is beautifully illuminated at nighttime with dramatic effect. Contact me today to book an exclusive tour and to live in a one-of-a-kind house in a one-of-a-kind community! Sellers reserve the right to accept or decline any offer for any reason. (id:46591)
Open House
This property has open houses!
1:00 pm
Ends at:3:00 pm
1:00 pm
Ends at:3:00 pm
Property Details
| MLS® Number | 25006077 |
| Property Type | Single Family |
| Features | Double Width Or More Driveway, Finished Driveway, Front Driveway, Interlocking Driveway |
Building
| Bathroom Total | 4 |
| Bedrooms Above Ground | 6 |
| Bedrooms Total | 6 |
| Appliances | Microwave Range Hood Combo, Refrigerator, Stove, Oven |
| Construction Style Attachment | Detached |
| Cooling Type | Central Air Conditioning |
| Exterior Finish | Stone, Concrete/stucco |
| Fireplace Fuel | Gas |
| Fireplace Present | Yes |
| Fireplace Type | Insert |
| Flooring Type | Ceramic/porcelain, Hardwood |
| Foundation Type | Concrete |
| Half Bath Total | 1 |
| Heating Fuel | Natural Gas |
| Heating Type | Forced Air, Furnace |
| Stories Total | 2 |
| Type | House |
Parking
| Attached Garage | |
| Garage |
Land
| Acreage | No |
| Landscape Features | Landscaped |
| Size Irregular | 59.83x128.48 |
| Size Total Text | 59.83x128.48 |
| Zoning Description | Res |
Rooms
| Level | Type | Length | Width | Dimensions |
|---|---|---|---|---|
| Second Level | Utility Room | Measurements not available | ||
| Second Level | Laundry Room | Measurements not available | ||
| Second Level | 4pc Ensuite Bath | Measurements not available | ||
| Second Level | 4pc Ensuite Bath | Measurements not available | ||
| Second Level | 5pc Ensuite Bath | Measurements not available | ||
| Second Level | Bedroom | Measurements not available | ||
| Second Level | Bedroom | Measurements not available | ||
| Second Level | Bedroom | Measurements not available | ||
| Second Level | Bedroom | Measurements not available | ||
| Second Level | Primary Bedroom | Measurements not available | ||
| Basement | Utility Room | Measurements not available | ||
| Basement | Storage | Measurements not available | ||
| Main Level | Mud Room | Measurements not available | ||
| Main Level | Family Room/fireplace | Measurements not available | ||
| Main Level | Kitchen | Measurements not available | ||
| Main Level | Dining Room | Measurements not available | ||
| Main Level | Living Room | Measurements not available | ||
| Main Level | Office | Measurements not available | ||
| Main Level | Foyer | Measurements not available |
https://www.realtor.ca/real-estate/28040592/4825-terra-bella-lasalle
Interested?
Contact us for more information
