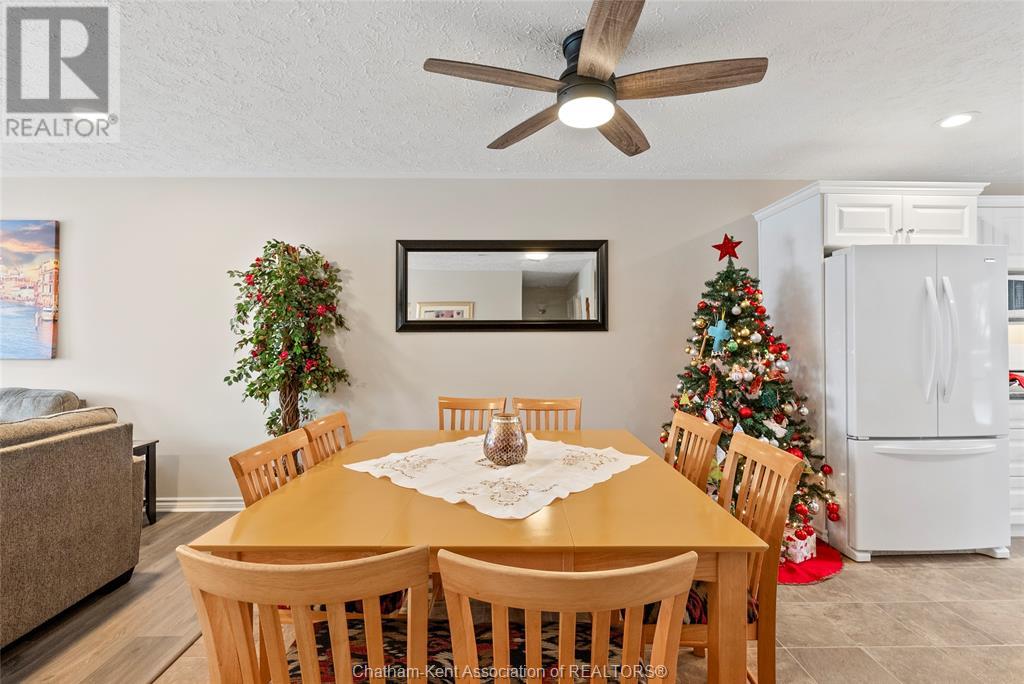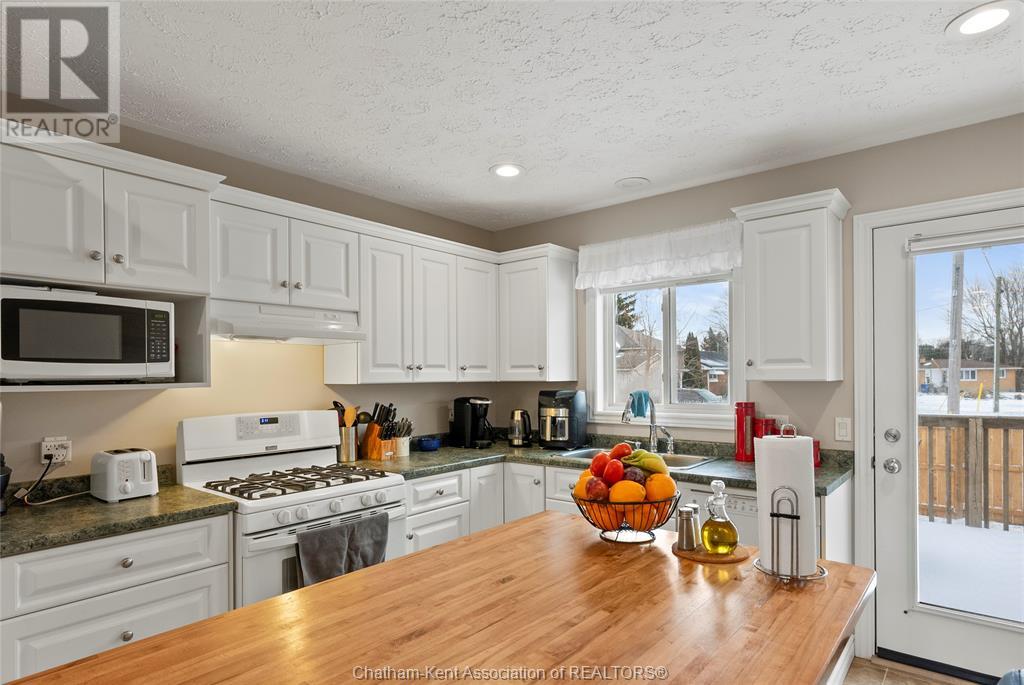55 Cartier Place Chatham, Ontario N7L 5R1
3 Bedroom 2 Bathroom
Bi-Level Central Air Conditioning Forced Air, Furnace Landscaped
$539,900
The seller wishes to sell now and stay in property until July 1, 2025. They will rent the property back at $3,000/month plus utilities. Roof is newer, furnace is 3 years old and central air is one year old. This well maintained bi-level has a raised deck and fully fenced rear yard. Purchased in may 2022 for $630,000. Investors or home owners, don't wait on this one. Raised wooden deck 12' X 10'. Great family neighbourhood. Hydro & water budget $2,500; gas $750 (approx) (id:46591)
Property Details
| MLS® Number | 24029226 |
| Property Type | Single Family |
| Features | Cul-de-sac, Double Width Or More Driveway, Concrete Driveway, Finished Driveway |
Building
| Bathroom Total | 2 |
| Bedrooms Above Ground | 3 |
| Bedrooms Total | 3 |
| Appliances | Central Vacuum, Dishwasher, Dryer, Refrigerator, Stove, Washer |
| Architectural Style | Bi-level |
| Constructed Date | 2003 |
| Construction Style Attachment | Detached |
| Cooling Type | Central Air Conditioning |
| Exterior Finish | Aluminum/vinyl, Brick |
| Flooring Type | Carpeted, Ceramic/porcelain, Laminate |
| Foundation Type | Concrete |
| Heating Fuel | Natural Gas |
| Heating Type | Forced Air, Furnace |
| Type | House |
Parking
| Attached Garage | |
| Garage |
Land
| Acreage | No |
| Fence Type | Fence |
| Landscape Features | Landscaped |
| Size Irregular | 44.8xirregular |
| Size Total Text | 44.8xirregular|under 1/4 Acre |
| Zoning Description | Res Rl8 |
Rooms
| Level | Type | Length | Width | Dimensions |
|---|---|---|---|---|
| Lower Level | Utility Room | 13 ft | 13 ft | 13 ft x 13 ft |
| Lower Level | Bedroom | 16 ft | 13 ft | 16 ft x 13 ft |
| Lower Level | 4pc Bathroom | 10 ft ,5 in | 6 ft | 10 ft ,5 in x 6 ft |
| Lower Level | Family Room | 25 ft | 12 ft | 25 ft x 12 ft |
| Main Level | Bedroom | 10 ft | 10 ft | 10 ft x 10 ft |
| Main Level | Primary Bedroom | 14 ft | 11 ft | 14 ft x 11 ft |
| Main Level | 4pc Bathroom | 12 ft | 5 ft | 12 ft x 5 ft |
| Main Level | Kitchen | 17 ft | 12 ft | 17 ft x 12 ft |
| Main Level | Eating Area | 12 ft | 8 ft | 12 ft x 8 ft |
| Main Level | Living Room | 17 ft | 12 ft | 17 ft x 12 ft |
| Main Level | Foyer | 7 ft | 6 ft | 7 ft x 6 ft |
https://www.realtor.ca/real-estate/27735901/55-cartier-place-chatham
Interested?
Contact us for more information


















































