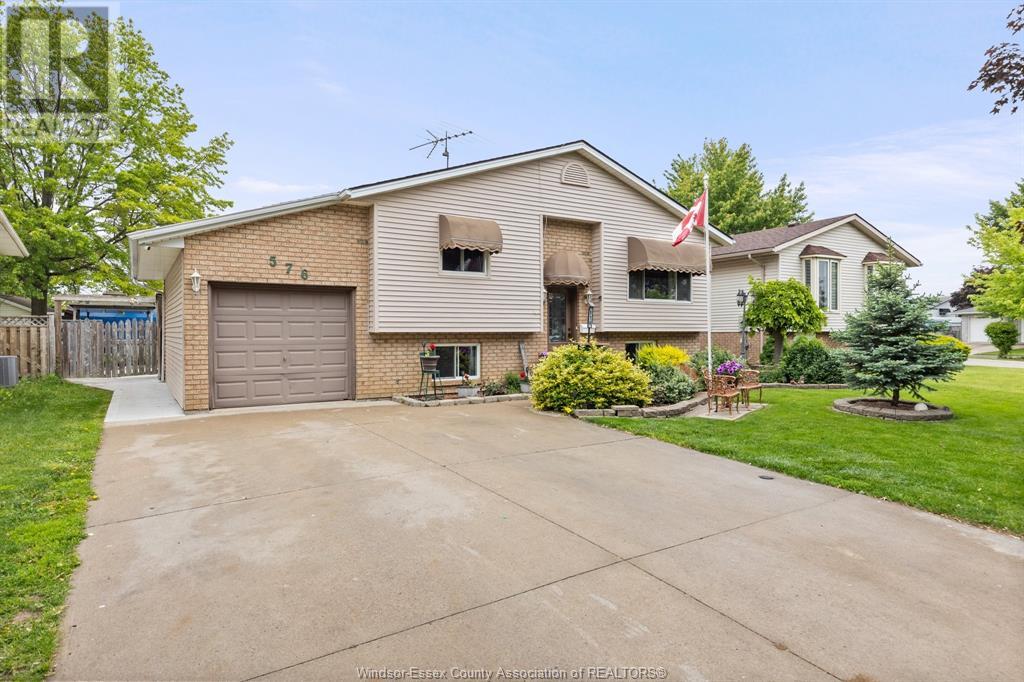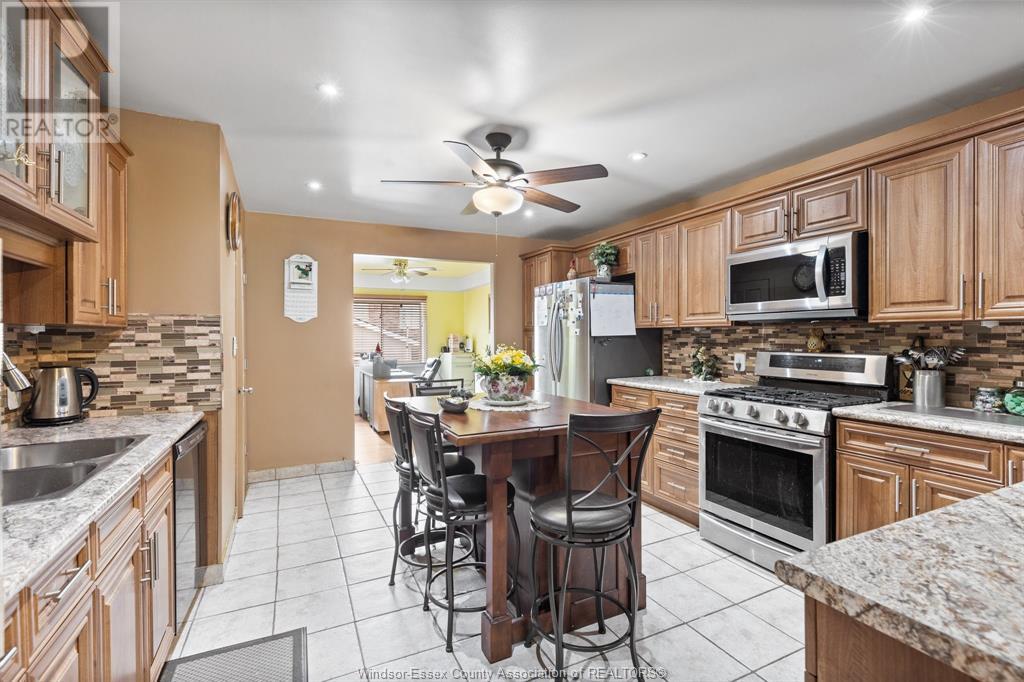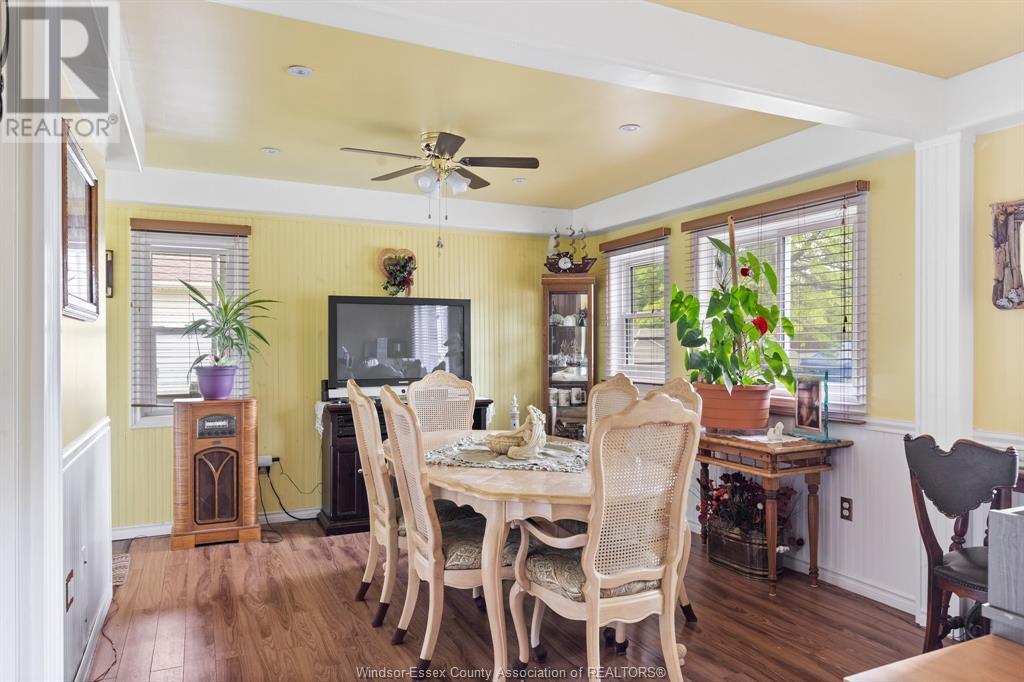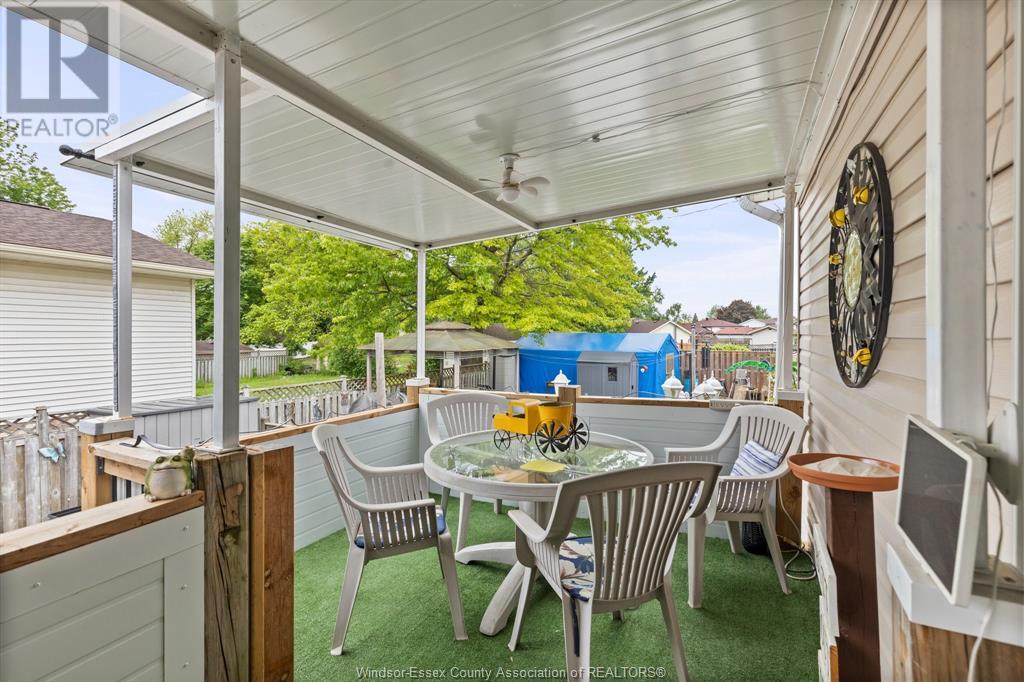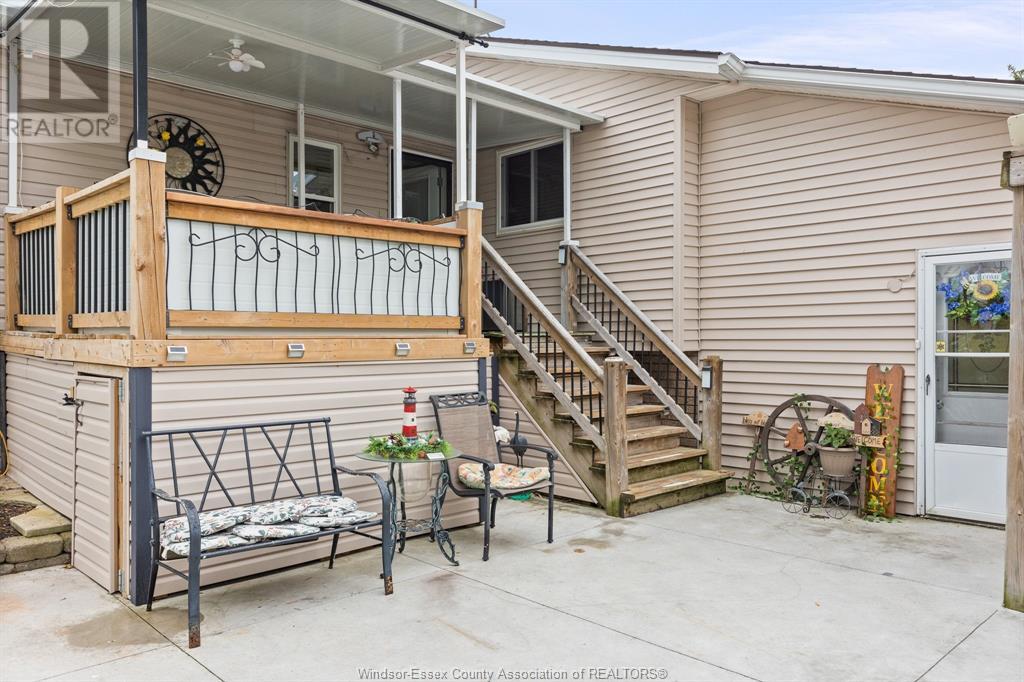576 Richmond Amherstburg, Ontario N9V 3T9
3 Bedroom 2 Bathroom
Bi-Level, Raised Ranch Forced Air Landscaped
$529,888
BEAUTIFULLY UPDATED 2+1 BDRM R-RANCH IN AMHERSTBURG. THIS CHARMING HOME FEATURES A BRIGHT MAIN FLOOR FAM RM, STUNNING MODERN KITCHEN & RENOVATED BATHROOM. ENJOY THE BONUS 2ND KITCHEN, IDEAL FOR ENTERTAINING OR MULTI-GENERATIONAL LIVING. STEP OUTSIDE TO A COVERED REAR DECK, SPACIOUS PATIO, COZY FIRE PIT ARES & WORKSHOP PLUS GAZEBO. INCLUDES ATTACHED GARAGE & SO MUCH MORE! PERFECT FOR COMFORTABLE LIVING INSIDE & OUT! (id:46591)
Property Details
| MLS® Number | 25013487 |
| Property Type | Single Family |
| Features | Double Width Or More Driveway, Concrete Driveway, Front Driveway |
Building
| Bathroom Total | 2 |
| Bedrooms Above Ground | 2 |
| Bedrooms Below Ground | 1 |
| Bedrooms Total | 3 |
| Appliances | Dishwasher, Microwave |
| Architectural Style | Bi-level, Raised Ranch |
| Constructed Date | 1989 |
| Construction Style Attachment | Detached |
| Exterior Finish | Aluminum/vinyl, Brick |
| Flooring Type | Ceramic/porcelain, Laminate |
| Foundation Type | Block |
| Heating Fuel | Natural Gas |
| Heating Type | Forced Air |
| Type | House |
Parking
| Attached Garage | |
| Garage |
Land
| Acreage | No |
| Fence Type | Fence |
| Landscape Features | Landscaped |
| Size Irregular | 52.72xirreg Ft |
| Size Total Text | 52.72xirreg Ft |
| Zoning Description | Res |
Rooms
| Level | Type | Length | Width | Dimensions |
|---|---|---|---|---|
| Lower Level | 3pc Bathroom | Measurements not available | ||
| Lower Level | Kitchen | 10.14 x 11.5 | ||
| Lower Level | Bedroom | 11 x 12 | ||
| Lower Level | Recreation Room | 11.4 x 22.5 | ||
| Main Level | 3pc Bathroom | Measurements not available | ||
| Main Level | Family Room | 20.6 x 11.5 | ||
| Main Level | Primary Bedroom | 11.8 x 11.10 | ||
| Main Level | Bedroom | 11.6 x 10 | ||
| Main Level | Laundry Room | Measurements not available | ||
| Main Level | Kitchen | 13.4 x 16 | ||
| Main Level | Living Room | 12 x 15 | ||
| Main Level | Foyer | 5.8 x 4.3 |
https://www.realtor.ca/real-estate/28384169/576-richmond-amherstburg
Interested?
Contact us for more information
