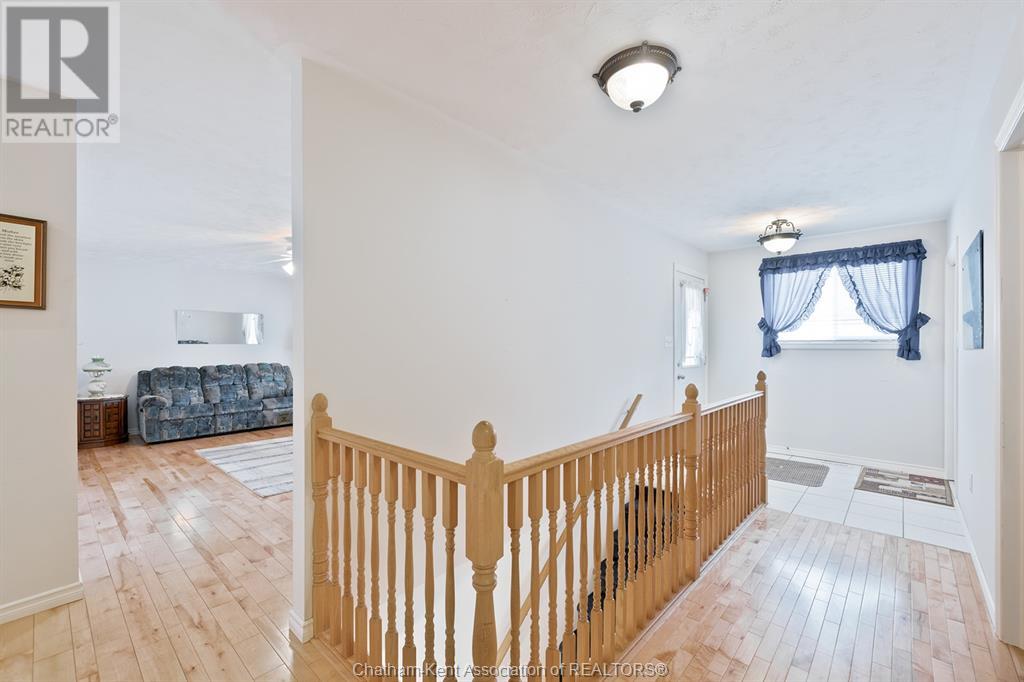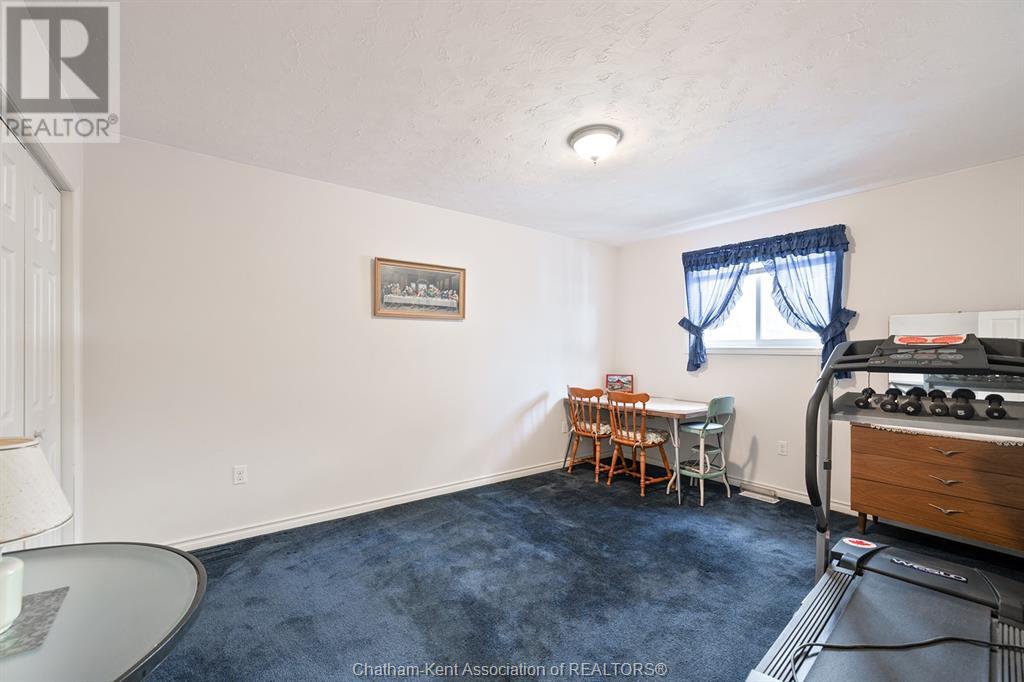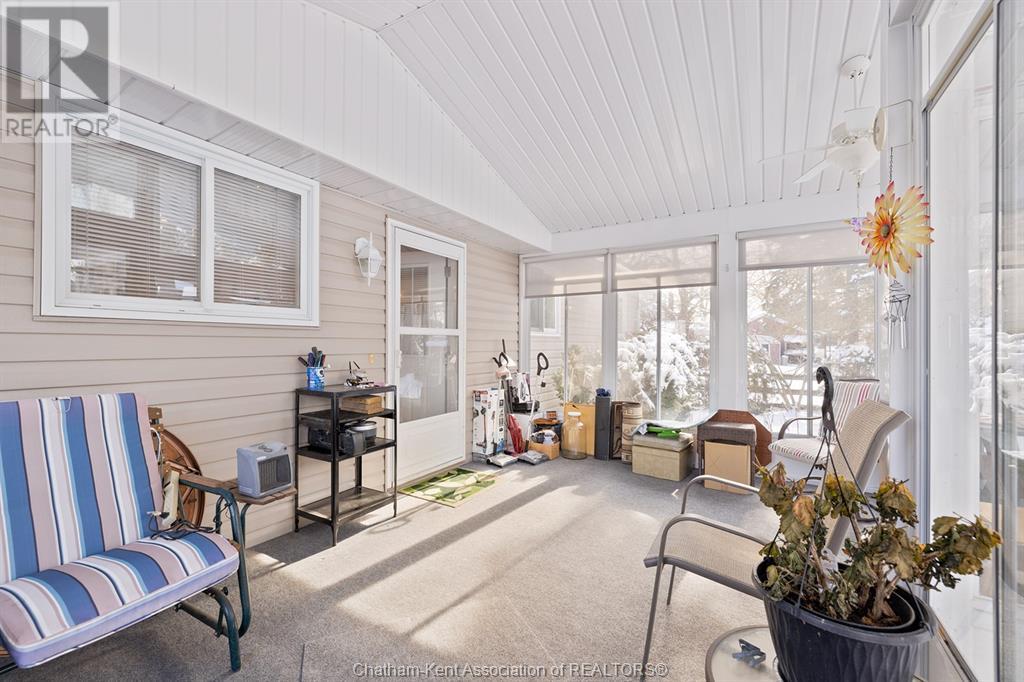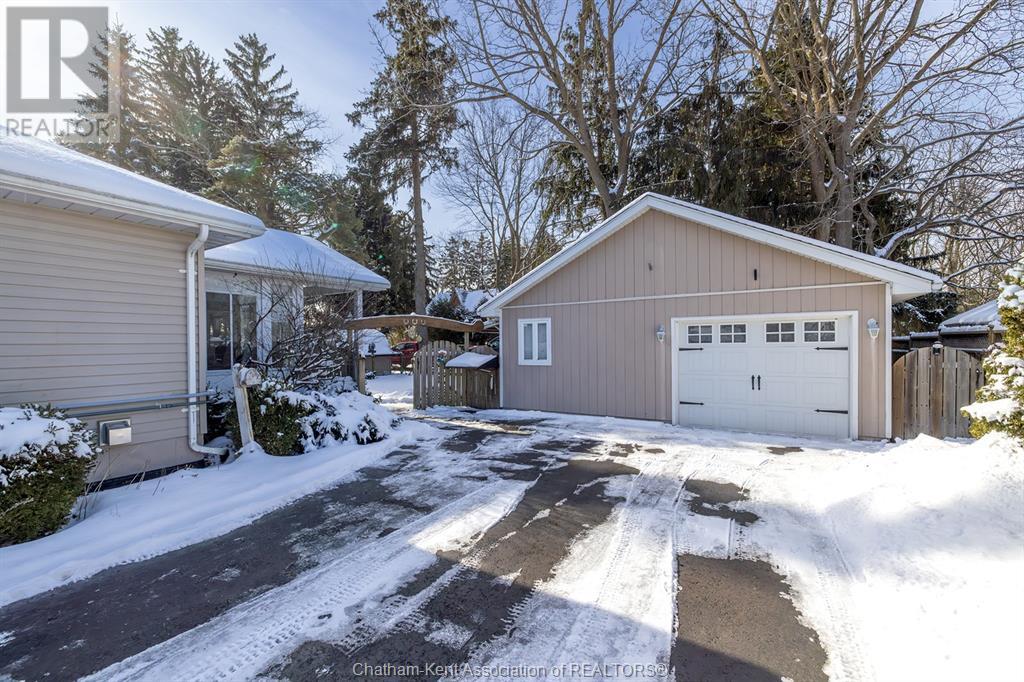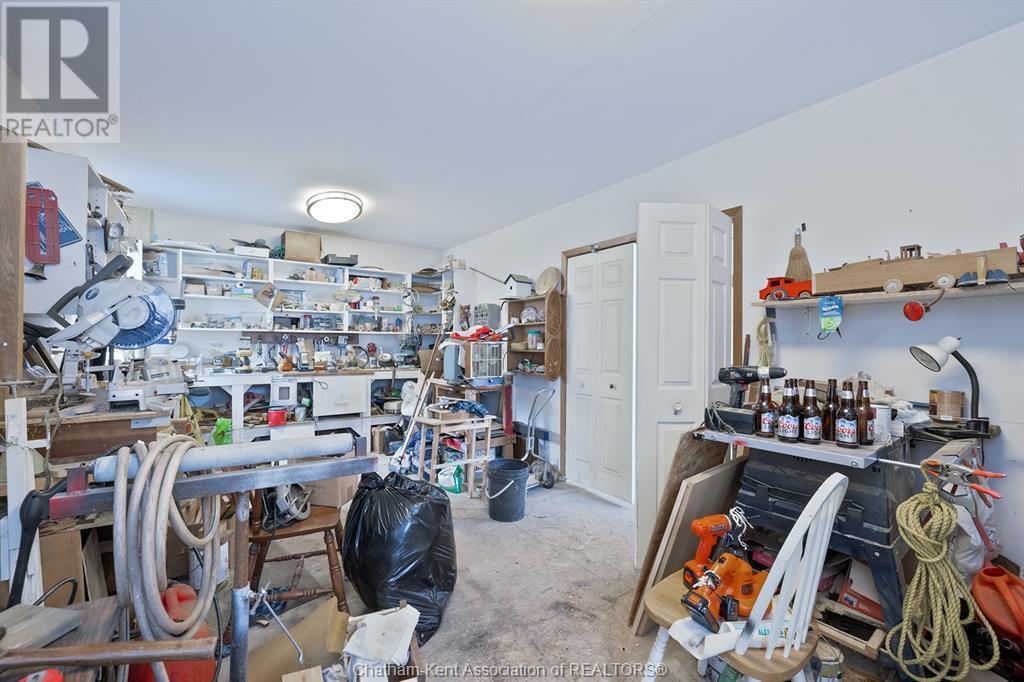6 Henry Street Ridgetown, Ontario N0P 2C0
3 Bedroom 1 Bathroom
Ranch Forced Air Landscaped
$485,000
Charming 2+1 bedroom ranch home in Ridgetown, built in 2012, featuring a spacious open-concept basement perfect for a family room, games area, or pool table. This well-maintained home boasts a beautiful yard with mature trees, a large driveway, and a versatile 2-car garage currently set up with a workshop. Enjoy the stunning 3-season sunroom (2013) overlooking the backyard. Recent updates include a 2024 Generac generator, newer fridge, stove, dishwasher, washer (2025), dryer (2025), and an HRV system (2013). Utilities: Enbridge Gas $956.43, Entegrus water and hydro $1,548.24 annually. A must-see property! (id:46591)
Property Details
| MLS® Number | 25003091 |
| Property Type | Single Family |
| Features | Front Driveway |
Building
| Bathroom Total | 1 |
| Bedrooms Above Ground | 2 |
| Bedrooms Below Ground | 1 |
| Bedrooms Total | 3 |
| Appliances | Dishwasher, Dryer, Refrigerator, Stove, Washer |
| Architectural Style | Ranch |
| Constructed Date | 2012 |
| Construction Style Attachment | Detached |
| Exterior Finish | Aluminum/vinyl |
| Flooring Type | Carpeted, Ceramic/porcelain, Hardwood |
| Foundation Type | Concrete |
| Heating Fuel | Natural Gas |
| Heating Type | Forced Air |
| Stories Total | 1 |
| Type | House |
Parking
| Garage |
Land
| Acreage | No |
| Landscape Features | Landscaped |
| Size Irregular | 84.31x129.77 |
| Size Total Text | 84.31x129.77|under 1/2 Acre |
| Zoning Description | Res |
Rooms
| Level | Type | Length | Width | Dimensions |
|---|---|---|---|---|
| Lower Level | Playroom | 28 ft ,4 in | 42 ft ,3 in | 28 ft ,4 in x 42 ft ,3 in |
| Lower Level | Bedroom | 11 ft ,1 in | 19 ft ,2 in | 11 ft ,1 in x 19 ft ,2 in |
| Main Level | Enclosed Porch | 14 ft ,11 in | 16 ft ,8 in | 14 ft ,11 in x 16 ft ,8 in |
| Main Level | 4pc Bathroom | 10 ft ,11 in | 8 ft ,5 in | 10 ft ,11 in x 8 ft ,5 in |
| Main Level | Bedroom | 15 ft ,3 in | 11 ft | 15 ft ,3 in x 11 ft |
| Main Level | Bedroom | 15 ft ,5 in | 13 ft ,1 in | 15 ft ,5 in x 13 ft ,1 in |
| Main Level | Laundry Room | 6 ft ,1 in | 5 ft ,2 in | 6 ft ,1 in x 5 ft ,2 in |
| Main Level | Dining Nook | 11 ft ,9 in | 11 ft ,11 in | 11 ft ,9 in x 11 ft ,11 in |
| Main Level | Kitchen | 11 ft ,5 in | 10 ft ,3 in | 11 ft ,5 in x 10 ft ,3 in |
| Main Level | Living Room | 12 ft ,6 in | 19 ft ,2 in | 12 ft ,6 in x 19 ft ,2 in |
| Main Level | Foyer | 7 ft ,1 in | 7 ft | 7 ft ,1 in x 7 ft |
https://www.realtor.ca/real-estate/27932848/6-henry-street-ridgetown
Interested?
Contact us for more information




