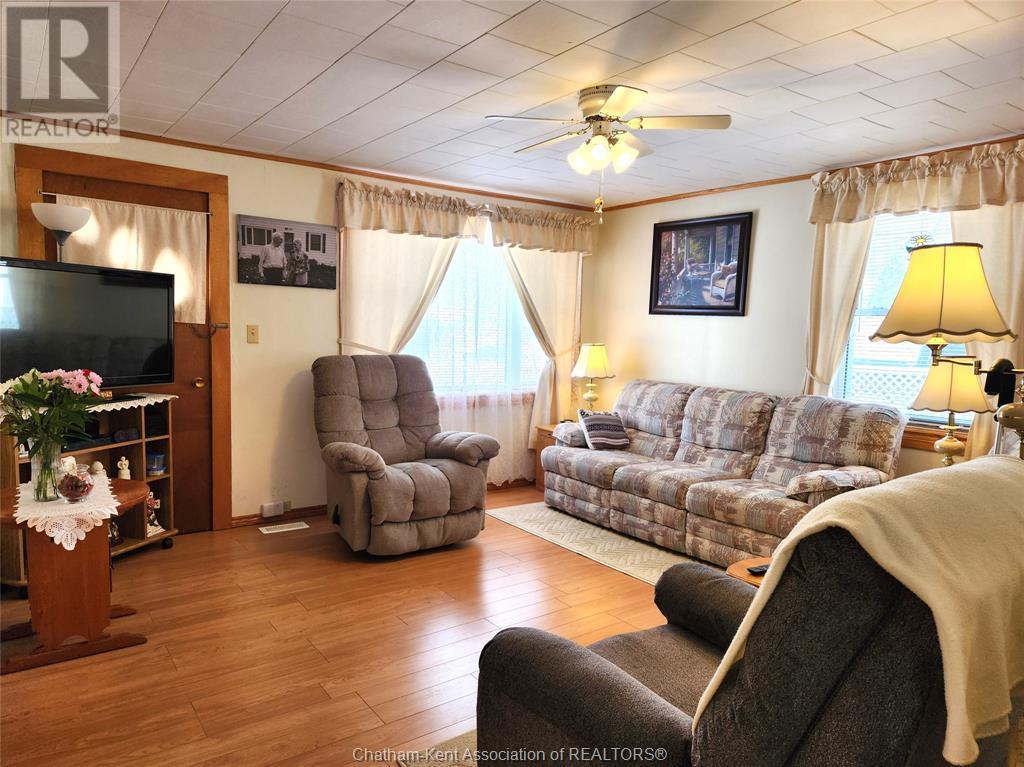3 Bedroom 1 Bathroom 1321 sqft
Bungalow Central Air Conditioning Forced Air, Furnace
$299,900
Great starter or down-size home on generous corner lot in beautiful Ridgetown! This well-maintained home offers the comfort of one-floor living with sizable kitchen, separate dining room, 3 bedrooms, 4 piece bath and large laundry area leading to the covered deck that is perfect for BBQing, entertaining or simply relaxing. The partial basement is a nice usable height and a great spot for puttering or storage. As well, the walk-up attic with hydro in place offers potential with 2 adjoining rooms that could be a nice office or play area. With 8 x 26 shed, lots of parking with double width driveway and portable generator already in place and wired to the panel this home is a must see. Call, text or email for more details. (id:46591)
Property Details
| MLS® Number | 25003213 |
| Property Type | Single Family |
| Features | Double Width Or More Driveway, Gravel Driveway |
Building
| Bathroom Total | 1 |
| Bedrooms Above Ground | 3 |
| Bedrooms Total | 3 |
| Appliances | Dryer, Refrigerator, Stove, Washer |
| Architectural Style | Bungalow |
| Constructed Date | 1890 |
| Construction Style Attachment | Detached |
| Cooling Type | Central Air Conditioning |
| Exterior Finish | Aluminum/vinyl |
| Flooring Type | Carpeted, Laminate, Cushion/lino/vinyl |
| Foundation Type | Block |
| Heating Fuel | Natural Gas |
| Heating Type | Forced Air, Furnace |
| Stories Total | 1 |
| Size Interior | 1321 Sqft |
| Total Finished Area | 1321 Sqft |
| Type | House |
Land
| Acreage | No |
| Size Irregular | 114.85x80.55 |
| Size Total Text | 114.85x80.55|under 1/4 Acre |
| Zoning Description | Rl |
Rooms
| Level | Type | Length | Width | Dimensions |
|---|
| Above | Other | 11 ft ,8 in | 10 ft ,4 in | 11 ft ,8 in x 10 ft ,4 in |
| Above | Other | 16 ft ,10 in | 10 ft ,1 in | 16 ft ,10 in x 10 ft ,1 in |
| Basement | Storage | 19 ft | 14 ft ,7 in | 19 ft x 14 ft ,7 in |
| Main Level | Laundry Room | 15 ft ,9 in | 9 ft ,8 in | 15 ft ,9 in x 9 ft ,8 in |
| Main Level | Foyer | 5 ft ,9 in | 5 ft ,8 in | 5 ft ,9 in x 5 ft ,8 in |
| Main Level | 4pc Bathroom | | | Measurements not available |
| Main Level | Bedroom | 11 ft ,6 in | 9 ft ,6 in | 11 ft ,6 in x 9 ft ,6 in |
| Main Level | Bedroom | 12 ft | 9 ft | 12 ft x 9 ft |
| Main Level | Primary Bedroom | 12 ft ,10 in | 11 ft ,2 in | 12 ft ,10 in x 11 ft ,2 in |
| Main Level | Dining Room | 13 ft ,9 in | 12 ft ,2 in | 13 ft ,9 in x 12 ft ,2 in |
| Main Level | Kitchen | 16 ft | 11 ft ,5 in | 16 ft x 11 ft ,5 in |
| Main Level | Living Room | 14 ft | 13 ft ,8 in | 14 ft x 13 ft ,8 in |
https://www.realtor.ca/real-estate/27935111/60-ebenezer-street-west-ridgetown






















