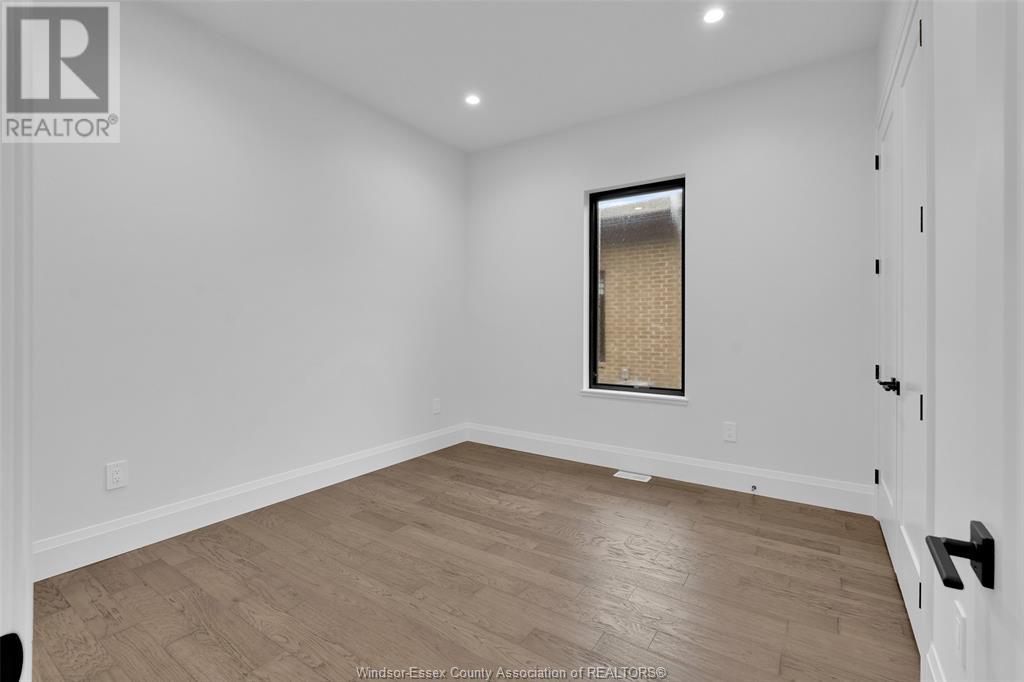2 Bedroom 2 Bathroom 1704 sqft
Ranch Central Air Conditioning Forced Air, Furnace, Heat Recovery Ventilation (Hrv) Landscaped
$3,200 Monthly
Stunning brand-new, never-lived-in modern home! This beautiful 2-bedroom, 2-bathroom property features 12' high ceilings throughout, creating an open and airy feel. The spectacular kitchen is a chef's dream, complete with high-end finishes and sleek cabinetry. The spacious master suite boasts a luxurious ensuite for your private retreat. Enjoy the convenience of a double garage and a fully landscaped front and backyard, perfect for outdoor entertaining or relaxation. Plus, the full basement is ready for your personal touch—whether you need extra living space, a home office, or a media room. The stunning laundry room offers functionality and style, making everyday chores a breeze. With contemporary design and exceptional attention to detail, this home offers both style and comfort in a prime location. A must-see! (id:46591)
Property Details
| MLS® Number | 24028584 |
| Property Type | Single Family |
| Features | Concrete Driveway, Front Driveway |
Building
| Bathroom Total | 2 |
| Bedrooms Above Ground | 2 |
| Bedrooms Total | 2 |
| Appliances | Dryer, Refrigerator, Stove, Washer |
| Architectural Style | Ranch |
| Construction Style Attachment | Semi-detached |
| Cooling Type | Central Air Conditioning |
| Exterior Finish | Brick, Stone |
| Flooring Type | Ceramic/porcelain, Hardwood |
| Foundation Type | Concrete |
| Heating Fuel | Natural Gas |
| Heating Type | Forced Air, Furnace, Heat Recovery Ventilation (hrv) |
| Stories Total | 1 |
| Size Interior | 1704 Sqft |
| Total Finished Area | 1704 Sqft |
| Type | House |
Parking
Land
| Acreage | No |
| Landscape Features | Landscaped |
| Size Irregular | 38xirreg |
| Size Total Text | 38xirreg |
| Zoning Description | Res |
Rooms
| Level | Type | Length | Width | Dimensions |
|---|
| Lower Level | Recreation Room | | | Measurements not available |
| Lower Level | Utility Room | | | Measurements not available |
| Main Level | 4pc Ensuite Bath | | | Measurements not available |
| Main Level | Primary Bedroom | | | Measurements not available |
| Main Level | 4pc Bathroom | | | Measurements not available |
| Main Level | Bedroom | | | Measurements not available |
| Main Level | Laundry Room | | | Measurements not available |
| Main Level | Living Room | | | Measurements not available |
| Main Level | Eating Area | | | Measurements not available |
| Main Level | Dining Room | | | Measurements not available |
| Main Level | Kitchen | | | Measurements not available |
| Main Level | Foyer | | | Measurements not available |
https://www.realtor.ca/real-estate/27692585/612-lily-mac-boulevard-windsor















