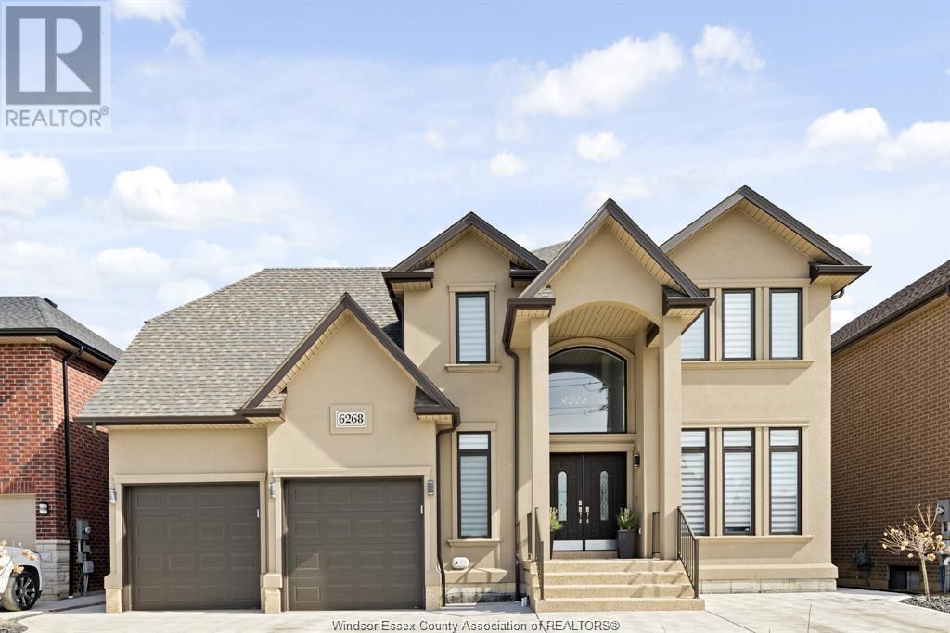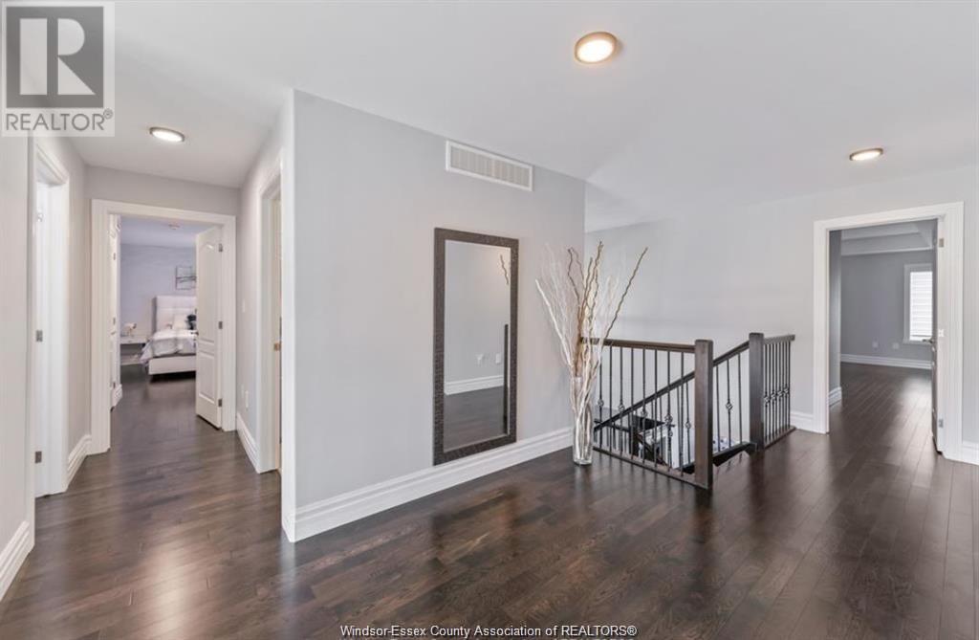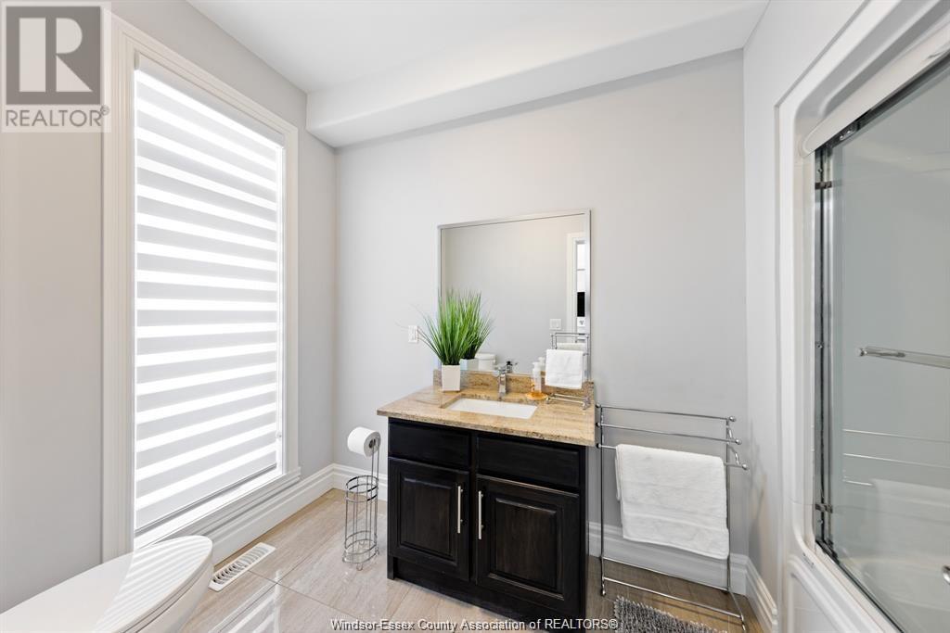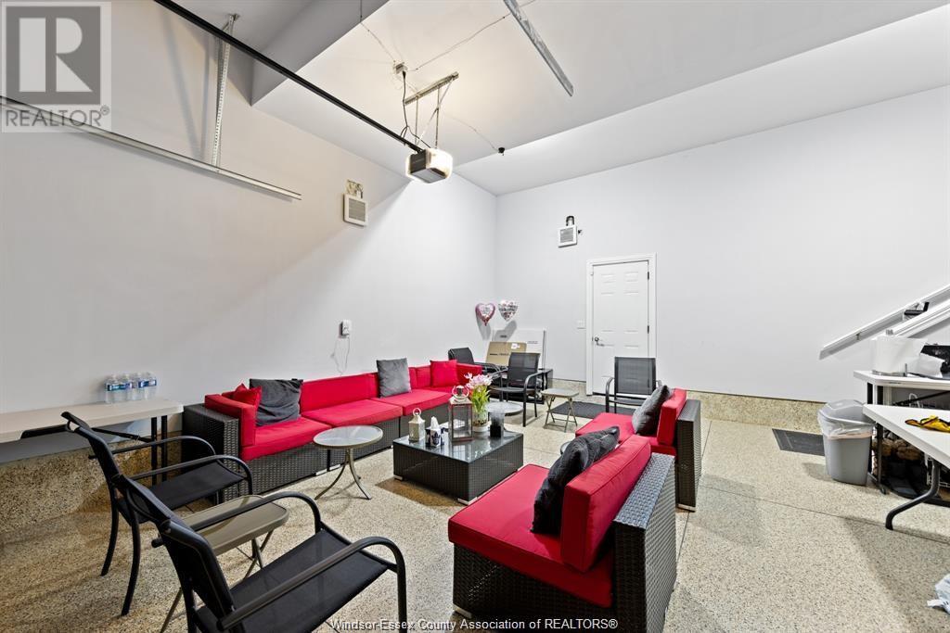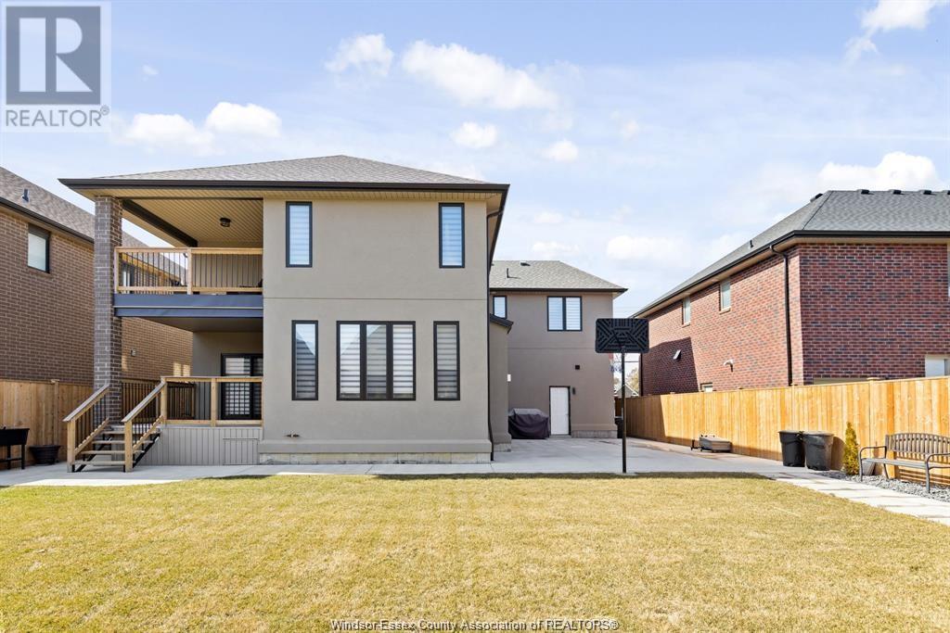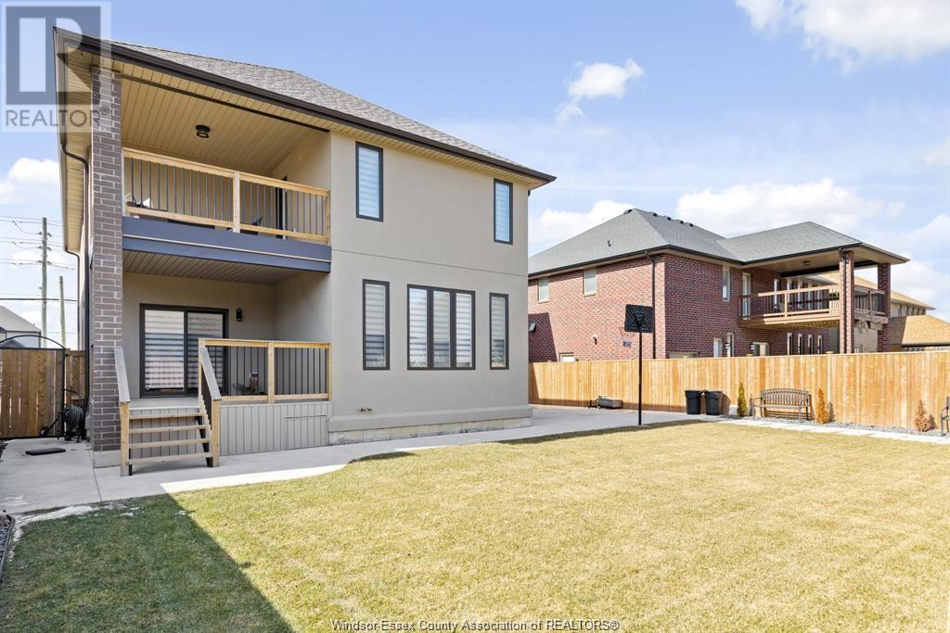4 Bedroom 4 Bathroom
Fireplace Central Air Conditioning Forced Air, Furnace
$1,320,000
Spacious 4-bedroom + Office, 4-bath home with 2 ensuites and a covered patio. Features a large circular driveway (6-8 cars), heated epoxy-coated garage, and an impressive 18' bright foyer. Main floor includes a den/office, mudroom, and tall ceilings. The chef’s maple kitchen boasts granite countertops, and a massive island. Cozy family room with gas fireplace and hardwood floors. Upstairs offers 4 oversized bedrooms, 3 baths (2 ensuites), and 2nd-floor laundry. The primary bedroom includes a walk-in closet, luxurious ensuite, and a private covered balcony. Fenced yard with a large concrete patio. The unfinished basement is framed for 2 bedrooms, a living area or second kitchen, and a bathroom. (id:46591)
Property Details
| MLS® Number | 24029740 |
| Property Type | Single Family |
| Features | Double Width Or More Driveway, Circular Driveway, Concrete Driveway, Finished Driveway |
Building
| Bathroom Total | 4 |
| Bedrooms Above Ground | 4 |
| Bedrooms Total | 4 |
| Constructed Date | 2017 |
| Construction Style Attachment | Detached |
| Cooling Type | Central Air Conditioning |
| Exterior Finish | Concrete/stucco |
| Fireplace Fuel | Gas |
| Fireplace Present | Yes |
| Fireplace Type | Direct Vent |
| Flooring Type | Ceramic/porcelain, Hardwood |
| Foundation Type | Concrete |
| Heating Fuel | Natural Gas |
| Heating Type | Forced Air, Furnace |
| Stories Total | 2 |
| Type | House |
Parking
Land
| Acreage | No |
| Size Irregular | 59.29x120.24 |
| Size Total Text | 59.29x120.24 |
| Zoning Description | R1 |
Rooms
| Level | Type | Length | Width | Dimensions |
|---|
| Second Level | 5pc Bathroom | | | Measurements not available |
| Second Level | 4pc Ensuite Bath | | | Measurements not available |
| Second Level | 5pc Ensuite Bath | | | Measurements not available |
| Second Level | Laundry Room | | | Measurements not available |
| Second Level | Primary Bedroom | | | Measurements not available |
| Second Level | Bedroom | | | Measurements not available |
| Second Level | Bedroom | | | Measurements not available |
| Second Level | Bedroom | | | Measurements not available |
| Lower Level | Storage | | | Measurements not available |
| Main Level | 4pc Bathroom | | | Measurements not available |
| Main Level | Kitchen | | | Measurements not available |
| Main Level | Family Room/fireplace | | | Measurements not available |
| Main Level | Mud Room | | | Measurements not available |
| Main Level | Eating Area | | | Measurements not available |
| Main Level | Office | | | Measurements not available |
| Main Level | Dining Room | | | Measurements not available |
| Main Level | Foyer | | | Measurements not available |
https://www.realtor.ca/real-estate/27771831/6268-disputed-lasalle
