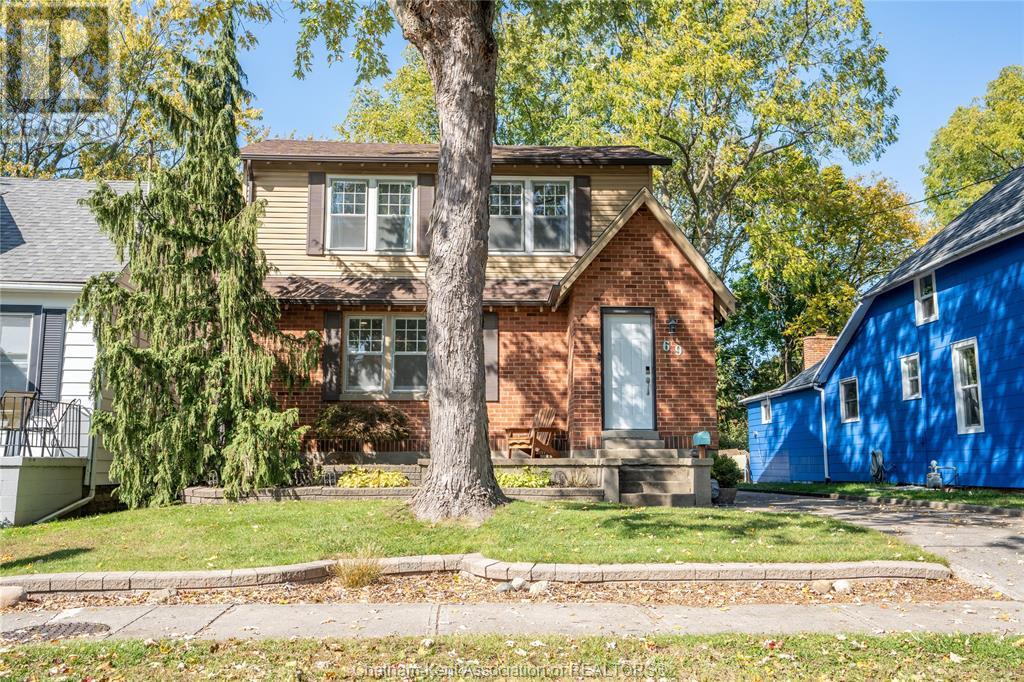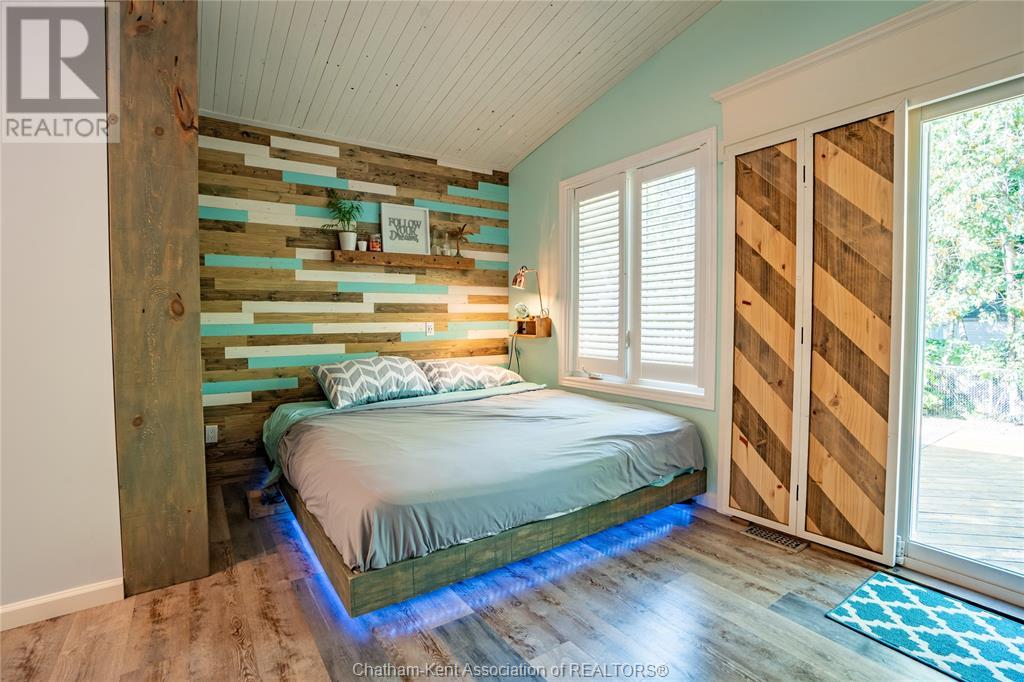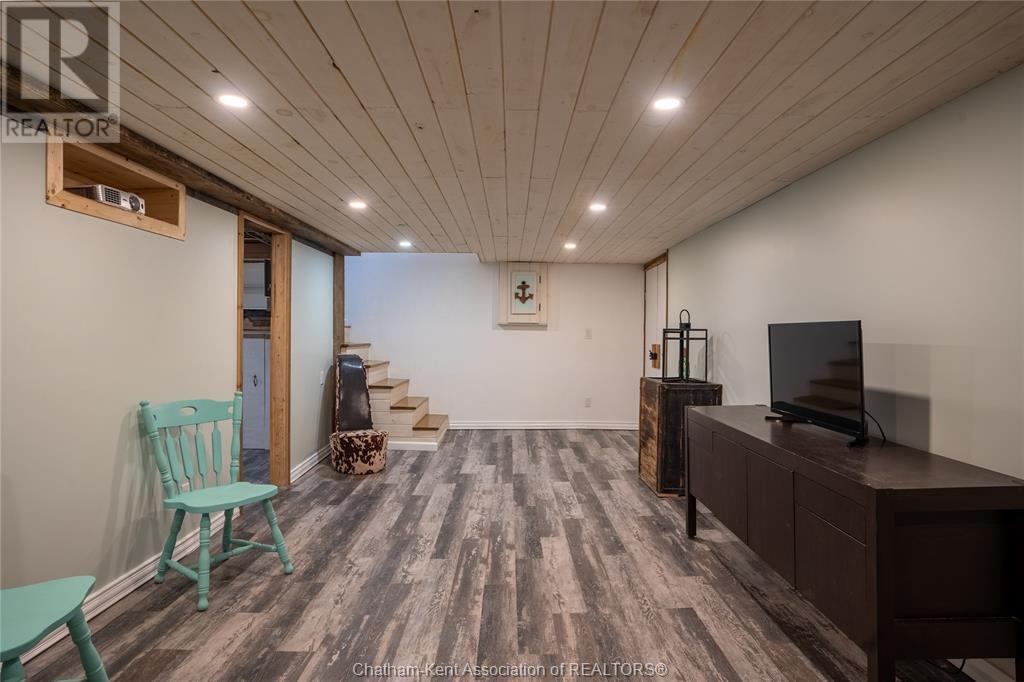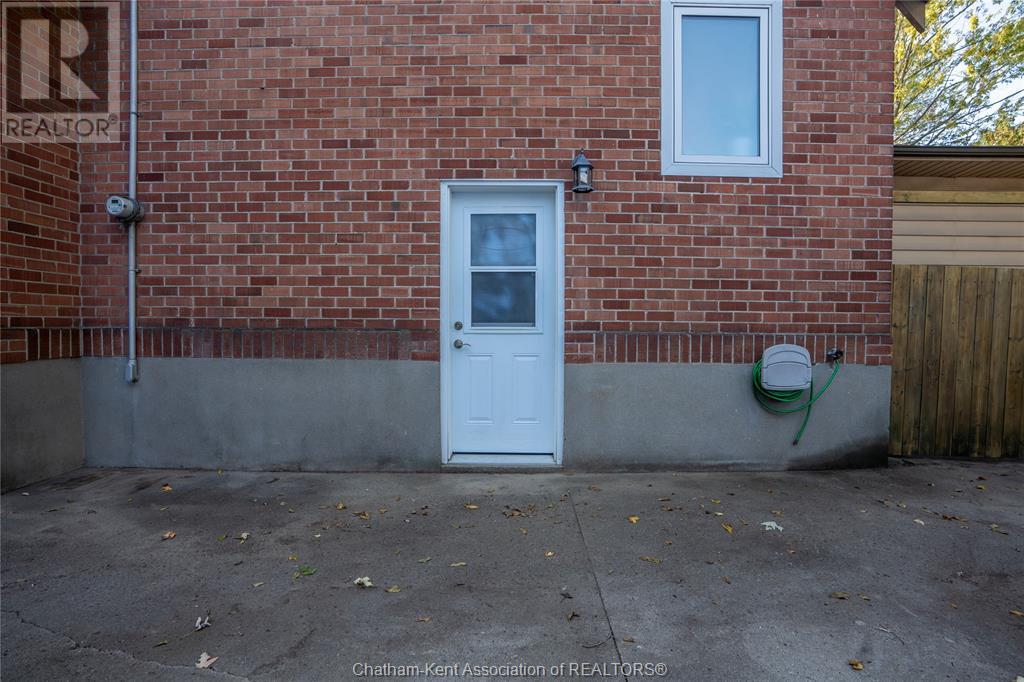4 Bedroom 3 Bathroom
Fireplace Central Air Conditioning Forced Air, Furnace Landscaped
$489,000
Welcome to this meticulously renovated two-storey brick home on Chatham's north end. This residence beautifully blends classic charm with contemporary comforts, featuring restored original hardwood floors upstairs and new flooring on the main level and basement. The main floor includes a spacious bedroom with a walk-in closet and luxurious ensuite, perfect as a granny suite or for house hacking. The 2022 kitchen boasts modern appliances and quartz countertops, complemented by a custom eat-in nook, a cozy living area with a custom fireplace mantle, and detailed woodwork throughout. Upstairs, you'll find three comfortable bedrooms with built-in beds and LED lighting. The basement provides extra living space and a laundry room. Outside, enjoy a private backyard, ideal for a growing family. Let's find your Match in this stunning home! (id:46591)
Property Details
| MLS® Number | 24024866 |
| Property Type | Single Family |
| Features | Concrete Driveway, Single Driveway |
Building
| Bathroom Total | 3 |
| Bedrooms Above Ground | 4 |
| Bedrooms Total | 4 |
| Constructed Date | 1939 |
| Cooling Type | Central Air Conditioning |
| Exterior Finish | Brick |
| Fireplace Fuel | Gas |
| Fireplace Present | Yes |
| Fireplace Type | Direct Vent |
| Flooring Type | Laminate, Cushion/lino/vinyl |
| Foundation Type | Block |
| Half Bath Total | 1 |
| Heating Fuel | Natural Gas |
| Heating Type | Forced Air, Furnace |
| Stories Total | 2 |
| Type | House |
Land
| Acreage | No |
| Fence Type | Fence |
| Landscape Features | Landscaped |
| Size Irregular | 43.16x100.9 |
| Size Total Text | 43.16x100.9|under 1/4 Acre |
| Zoning Description | Rl3 |
Rooms
| Level | Type | Length | Width | Dimensions |
|---|
| Second Level | 4pc Bathroom | 8 ft | | 8 ft x Measurements not available |
| Second Level | Bedroom | 11 ft ,4 in | 7 ft ,7 in | 11 ft ,4 in x 7 ft ,7 in |
| Second Level | Bedroom | | 8 ft ,4 in | Measurements not available x 8 ft ,4 in |
| Second Level | Bedroom | 11 ft ,2 in | 9 ft ,5 in | 11 ft ,2 in x 9 ft ,5 in |
| Basement | Storage | 11 ft | 6 ft | 11 ft x 6 ft |
| Basement | Utility Room | 11 ft | 7 ft ,2 in | 11 ft x 7 ft ,2 in |
| Basement | Recreation Room | 24 ft | 10 ft ,5 in | 24 ft x 10 ft ,5 in |
| Main Level | Bedroom | 18 ft ,5 in | 15 ft ,3 in | 18 ft ,5 in x 15 ft ,3 in |
| Main Level | 3pc Bathroom | 8 ft | | 8 ft x Measurements not available |
| Main Level | Kitchen | 15 ft ,2 in | 7 ft ,5 in | 15 ft ,2 in x 7 ft ,5 in |
| Main Level | Dining Room | 10 ft ,2 in | 8 ft ,6 in | 10 ft ,2 in x 8 ft ,6 in |
| Main Level | Living Room | 22 ft ,7 in | 11 ft ,7 in | 22 ft ,7 in x 11 ft ,7 in |
https://www.realtor.ca/real-estate/27561946/69-amelia-street-chatham

















































