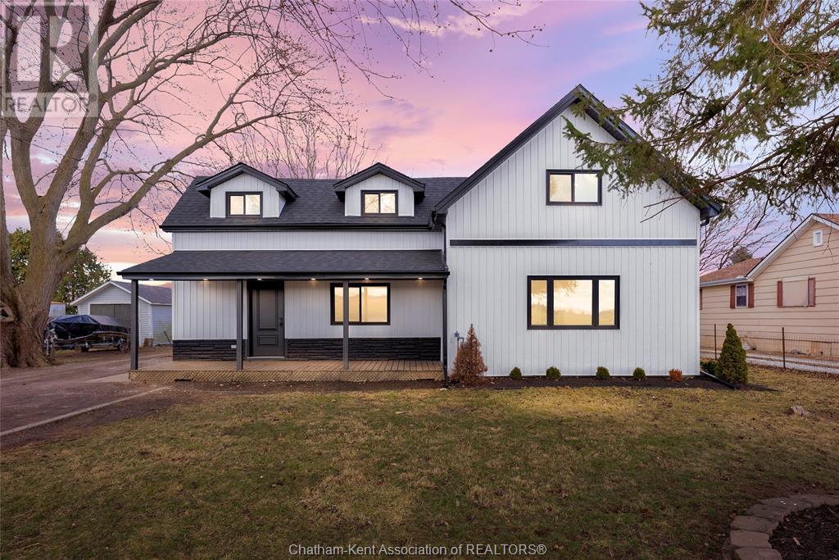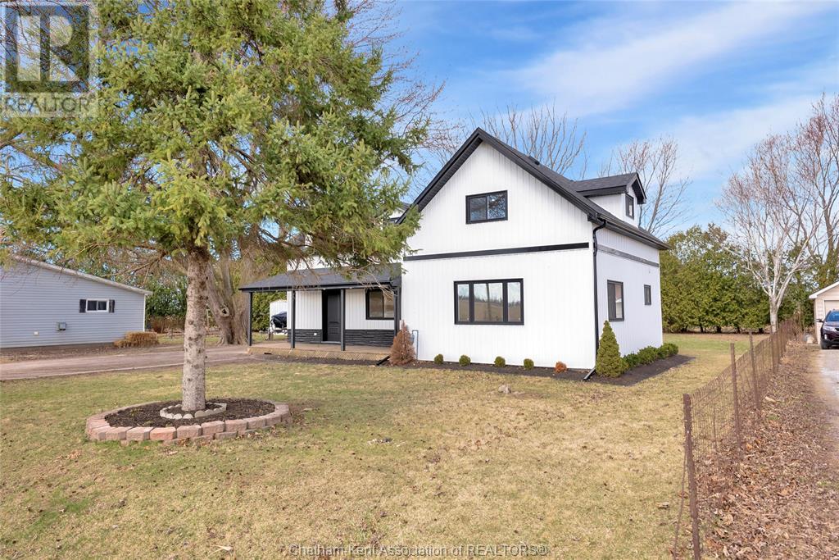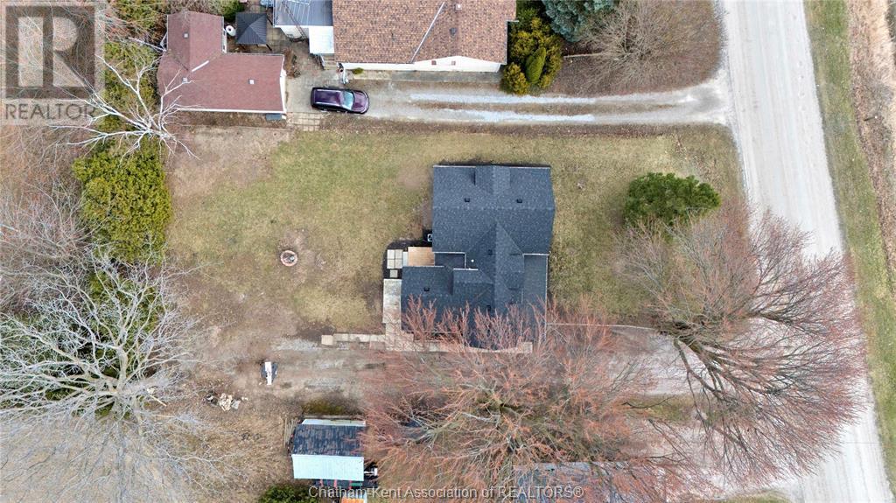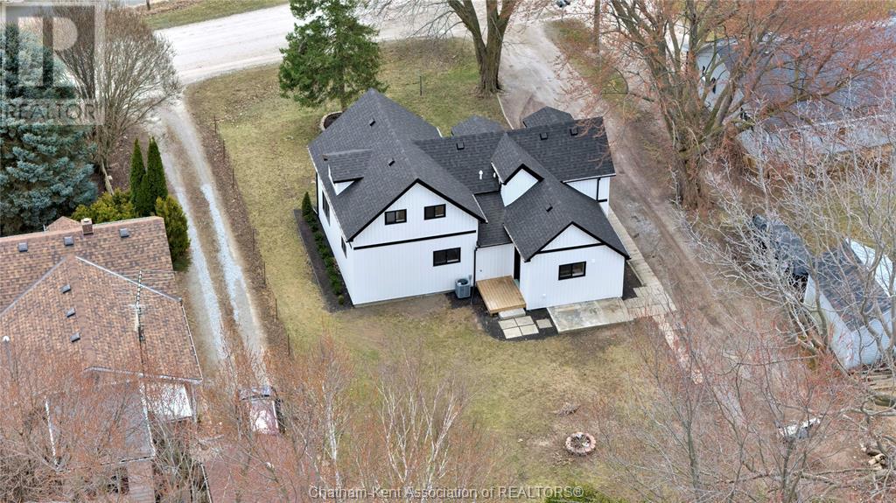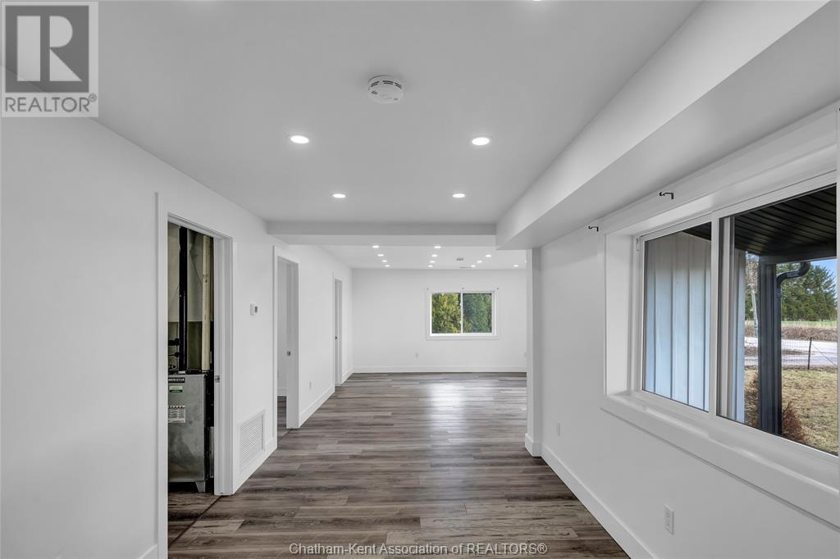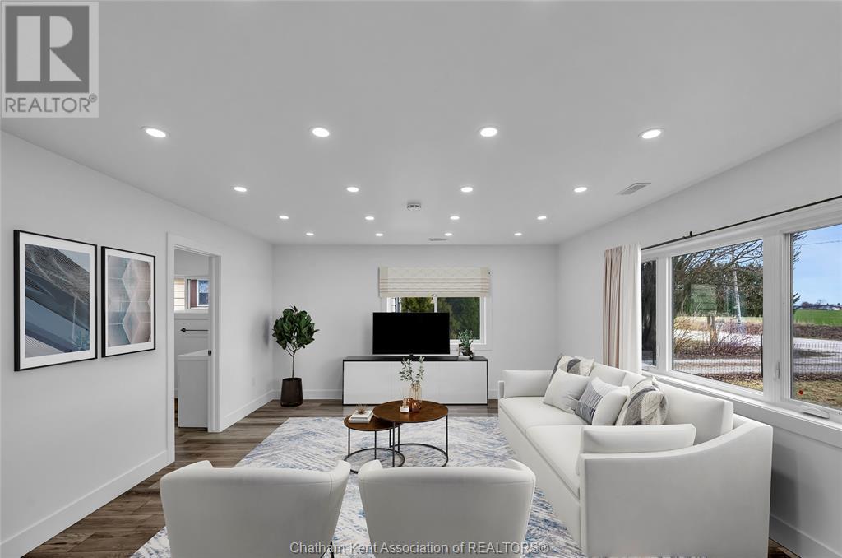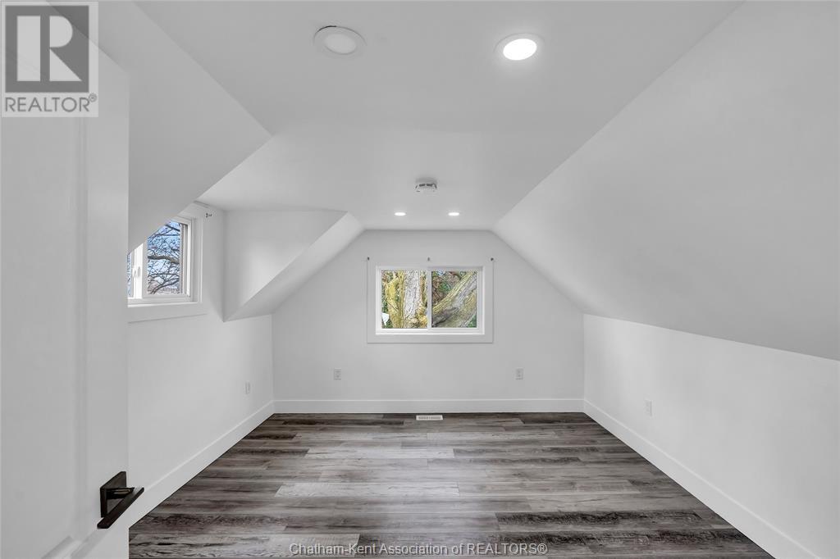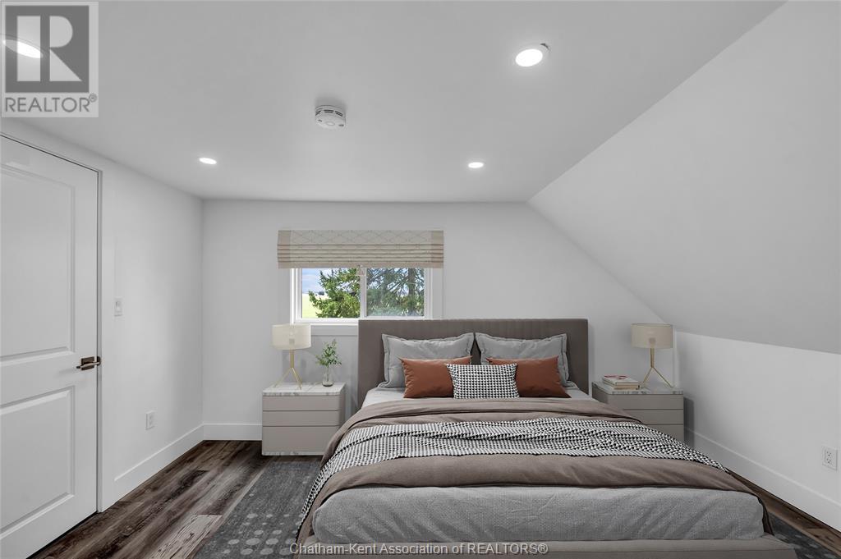6997 Creek Line Pain Court, Ontario N0P 1Z0
$425,000
If you’ve been searching for a home that’s fully updated and ready to enjoy, this 4-bedroom, 2-bathroom home in Pain Court checks all the boxes. Sitting on a serene rural lot, it offers the perfect blend of modern finishes and country charm. Inside, the bright, open-concept layout is designed for both comfort and functionality. The updated kitchen features quartz countertops, sleek finishes, and plenty of cabinet space. The primary bedroom features two spacious walk in closets. Both bathrooms have been beautifully updated with quartz countertops, offering a modern and polished feel. Outside, the covered front porch is the ideal spot to unwind and take in the peaceful surroundings. Whether it’s morning coffee, summer BBQs, or simply enjoying the fresh air, this property offers plenty of space to relax. Updated from top to bottom, this home is truly turn-key. If you’re looking for a well-maintained country home with modern upgrades, this is the one. Call today! (id:46591)
Open House
This property has open houses!
1:00 pm
Ends at:3:00 pm
Property Details
| MLS® Number | 25007026 |
| Property Type | Single Family |
| Features | Double Width Or More Driveway, Front Driveway, Gravel Driveway |
Building
| Bathroom Total | 2 |
| Bedrooms Above Ground | 4 |
| Bedrooms Total | 4 |
| Appliances | Dishwasher, Microwave |
| Constructed Date | 1885 |
| Construction Style Attachment | Detached |
| Cooling Type | Central Air Conditioning |
| Exterior Finish | Aluminum/vinyl |
| Flooring Type | Cushion/lino/vinyl |
| Foundation Type | Block |
| Half Bath Total | 1 |
| Heating Fuel | Natural Gas |
| Heating Type | Forced Air, Furnace |
| Stories Total | 2 |
| Type | House |
Land
| Acreage | No |
| Sewer | Septic System |
| Size Irregular | 77.48x150 |
| Size Total Text | 77.48x150|under 1/4 Acre |
| Zoning Description | A1 |
Rooms
| Level | Type | Length | Width | Dimensions |
|---|---|---|---|---|
| Second Level | 2pc Bathroom | 5 ft ,10 in | 5 ft ,3 in | 5 ft ,10 in x 5 ft ,3 in |
| Second Level | Primary Bedroom | 13 ft ,9 in | 11 ft ,5 in | 13 ft ,9 in x 11 ft ,5 in |
| Second Level | Bedroom | 13 ft ,10 in | 9 ft ,8 in | 13 ft ,10 in x 9 ft ,8 in |
| Second Level | Bedroom | 12 ft ,10 in | 11 ft ,7 in | 12 ft ,10 in x 11 ft ,7 in |
| Main Level | 4pc Bathroom | 10 ft | 8 ft | 10 ft x 8 ft |
| Main Level | Bedroom | 9 ft ,11 in | 9 ft ,9 in | 9 ft ,11 in x 9 ft ,9 in |
| Main Level | Laundry Room | 9 ft ,10 in | 5 ft ,8 in | 9 ft ,10 in x 5 ft ,8 in |
| Main Level | Kitchen | 15 ft ,2 in | 14 ft ,8 in | 15 ft ,2 in x 14 ft ,8 in |
| Main Level | Dining Room | 20 ft ,10 in | 11 ft ,8 in | 20 ft ,10 in x 11 ft ,8 in |
| Main Level | Living Room | 18 ft ,5 in | 14 ft ,11 in | 18 ft ,5 in x 14 ft ,11 in |
https://www.realtor.ca/real-estate/28094142/6997-creek-line-pain-court
Interested?
Contact us for more information
