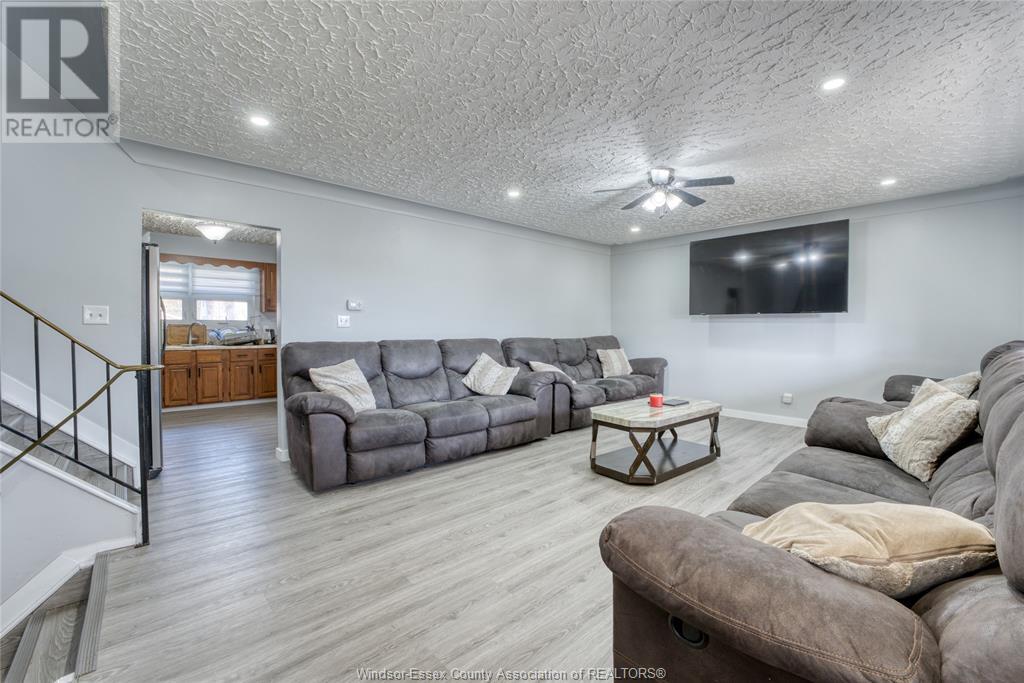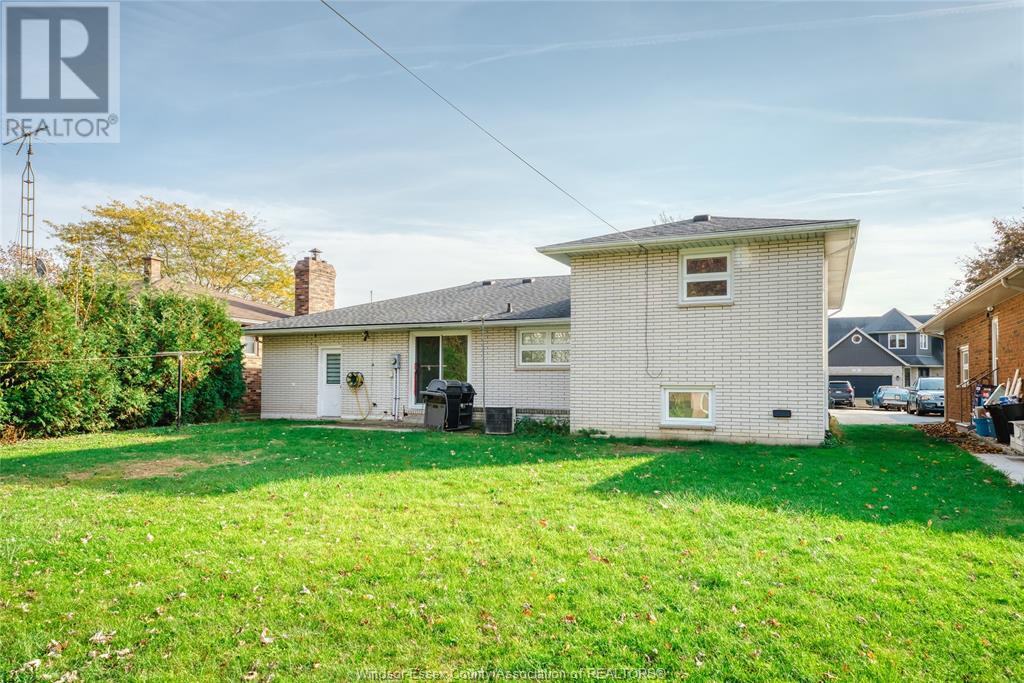3 Bedroom 2 Bathroom
4 Level Central Air Conditioning Furnace
$549,900
Welcome to this spacious & well-appointed 4-level side split home, perfect for a growing family! This inviting property features 3 generous bedrooms, offering ample space for rest & relaxation, 1.5 baths, thoughtfully designed for convenience and comfort. The home's open layout offers plenty of room for family gatherings and entertaining. The lower levels provide additional versatile spaces that can be used for a playroom, office, or media area. The grade entrance with a second kitchen in the lower level which can provide extra possibilities for additional rental income. Enjoy the convenience of a 1.5-car garage with inside entry, providing easy access & extra storage. Nestled in a vibrant, family-friendly neighbourhood, this home is minutes away from shopping, parks, & schools, making it ideal for families of all sizes. Don’t miss the opportunity to make this charming home your own! Discover all the possibilities it has to offer. (id:46591)
Property Details
| MLS® Number | 24026770 |
| Property Type | Single Family |
| Features | Paved Driveway, Front Driveway |
Building
| Bathroom Total | 2 |
| Bedrooms Above Ground | 3 |
| Bedrooms Total | 3 |
| Architectural Style | 4 Level |
| Construction Style Split Level | Sidesplit |
| Cooling Type | Central Air Conditioning |
| Exterior Finish | Brick |
| Flooring Type | Ceramic/porcelain, Cushion/lino/vinyl |
| Foundation Type | Block |
| Half Bath Total | 1 |
| Heating Fuel | Natural Gas |
| Heating Type | Furnace |
Parking
Land
| Acreage | No |
| Size Irregular | 60x123 Ft |
| Size Total Text | 60x123 Ft |
| Zoning Description | Res |
Rooms
| Level | Type | Length | Width | Dimensions |
|---|
| Second Level | 4pc Bathroom | | | Measurements not available |
| Second Level | Bedroom | | | Measurements not available |
| Second Level | Bedroom | | | Measurements not available |
| Second Level | Bedroom | | | Measurements not available |
| Third Level | Kitchen | | | Measurements not available |
| Third Level | Family Room | | | Measurements not available |
| Third Level | 2pc Bathroom | | | Measurements not available |
| Main Level | Dining Room | | | Measurements not available |
| Main Level | Kitchen | | | Measurements not available |
| Main Level | Foyer | | | Measurements not available |
| Main Level | Living Room | | | Measurements not available |
https://www.realtor.ca/real-estate/27605052/7-debergh-leamington

























