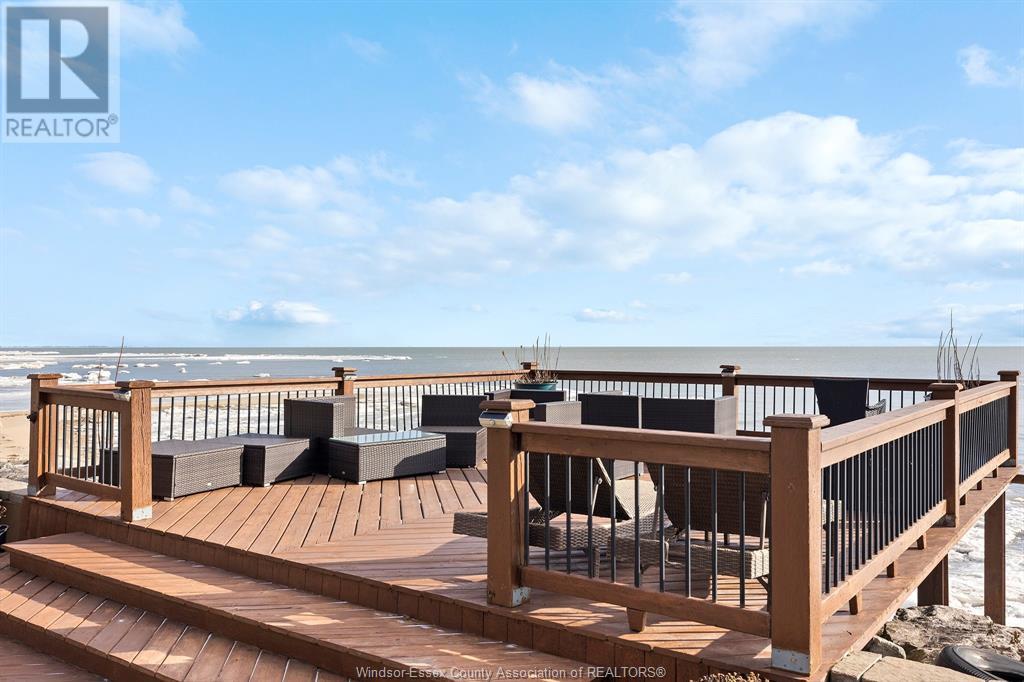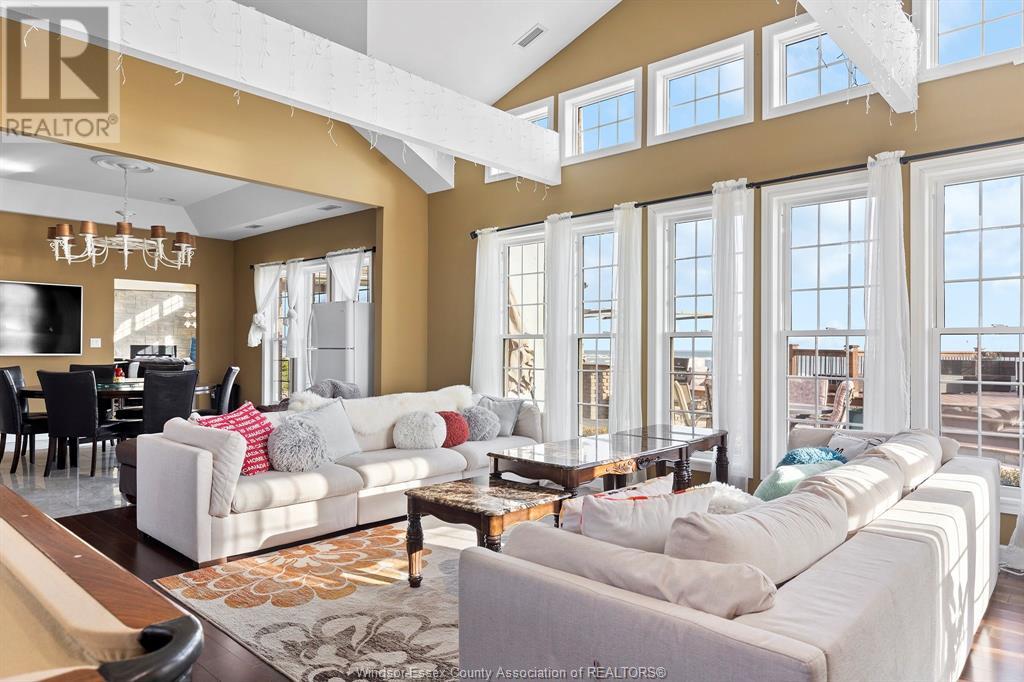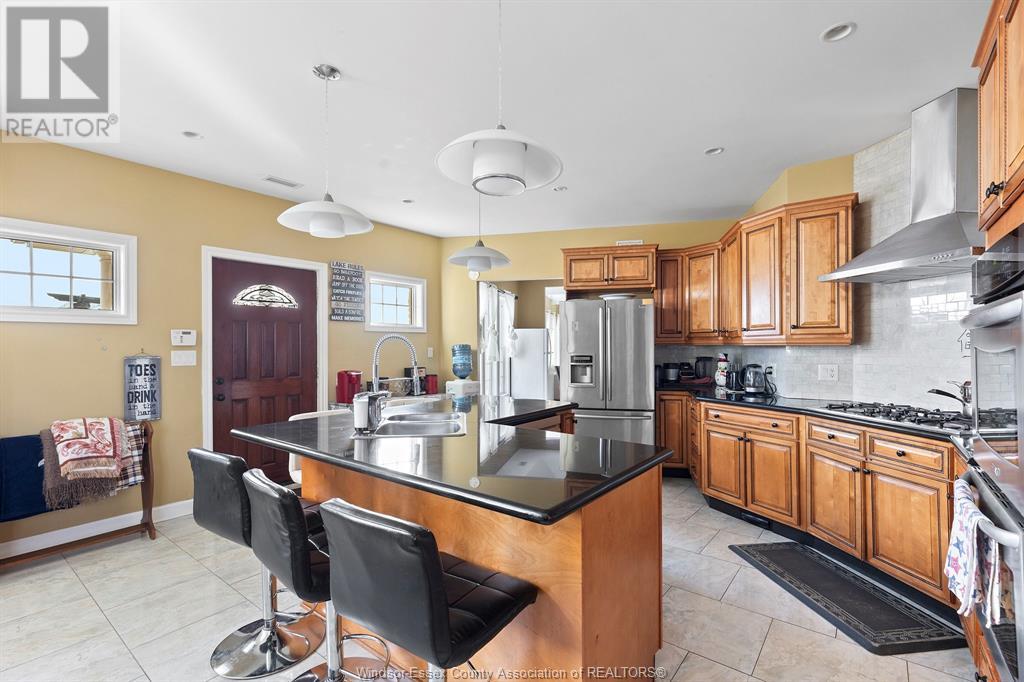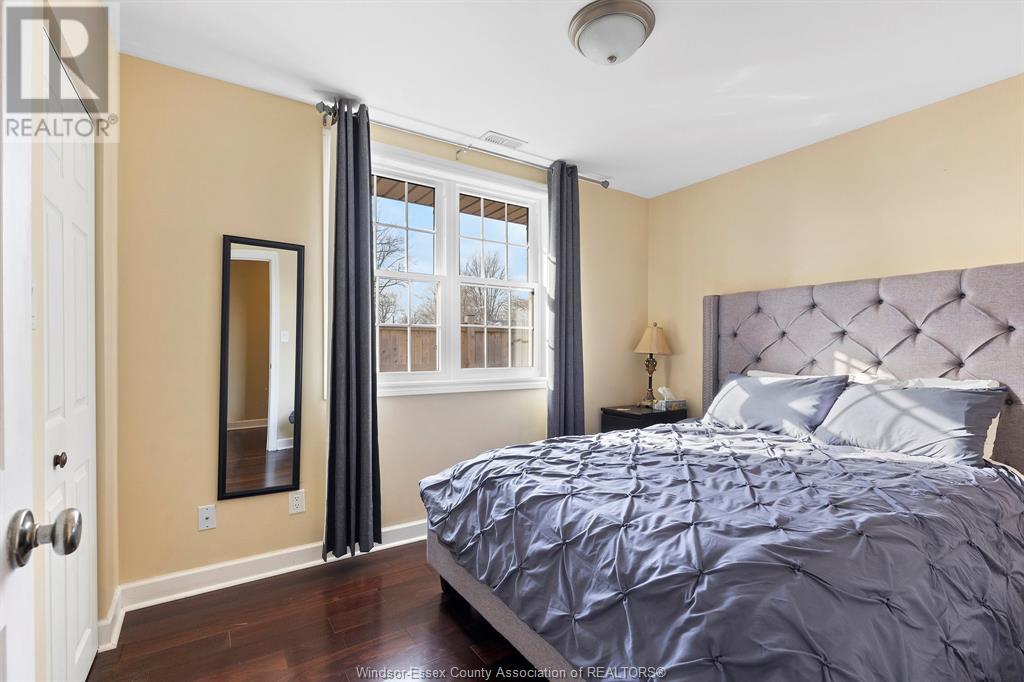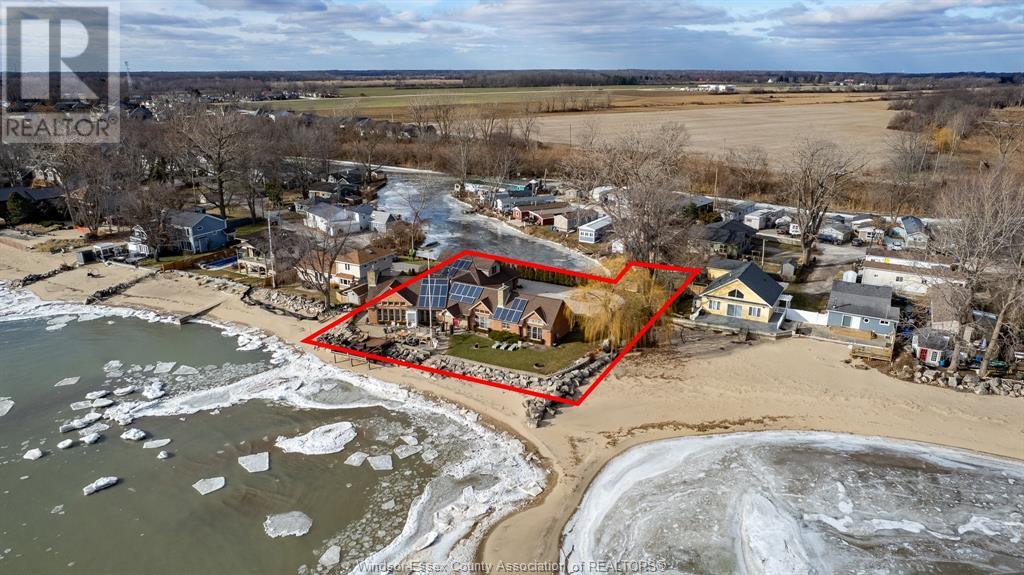5 Bedroom 4 Bathroom
Ranch Fireplace Central Air Conditioning Forced Air, Furnace Waterfront On Canal Landscaped
$1,099,900
Executive brick & stone custom built Ranch on rare almost 3/4 acre, 155ft of waterfront with panoramic views of Lake Erie. This home sits on a very private and secluded massive lot at the east end of Cedar Island. Spacious 5 bedrms, 4 bathrms, Braided kitchen cabinets w/granite countertops, formal din rm, 2 living rms, unique curved niche wall, 2 gas fireplaces, huge primary bedrm with w/in closet and ensuite bath. Attached 2.5 garage, circular driveway protected by a gated entry. Lakeside flagstone patio & BBQ area with a 20'X 20' fly over deck & newer sauna. Continue operating as an exclusive AIRBNB, generating over $120k/yr or move into this spectacular home & enjoy this vacation like retreat for yourself. The backyard is a scenic paradise w/secondary access road, you can canoe or kayak Wigle creek, stretching several miles to Cedar Creek Conservation Area. Owned Solar Panels, approx 3 yrs old, $50K. This is a “must see”, seller is motivated. All furniture may be negotiated w/sale. (id:46591)
Property Details
| MLS® Number | 25000562 |
| Property Type | Single Family |
| Features | Circular Driveway, Concrete Driveway, Finished Driveway |
| Water Front Type | Waterfront On Canal |
Building
| Bathroom Total | 4 |
| Bedrooms Above Ground | 5 |
| Bedrooms Total | 5 |
| Appliances | Hot Tub, Central Vacuum, Cooktop, Dishwasher, Dryer, Microwave, Refrigerator, Stove, Washer |
| Architectural Style | Ranch |
| Constructed Date | 2008 |
| Construction Style Attachment | Detached |
| Cooling Type | Central Air Conditioning |
| Exterior Finish | Brick |
| Fireplace Fuel | Gas |
| Fireplace Present | Yes |
| Fireplace Type | Direct Vent |
| Flooring Type | Ceramic/porcelain, Hardwood, Marble |
| Foundation Type | Concrete |
| Half Bath Total | 1 |
| Heating Fuel | Natural Gas, Solar |
| Heating Type | Forced Air, Furnace |
| Stories Total | 2 |
| Type | House |
Parking
| Attached Garage | |
| Garage | |
| Inside Entry | |
Land
| Acreage | No |
| Fence Type | Fence |
| Landscape Features | Landscaped |
| Size Irregular | 155x |
| Size Total Text | 155x |
| Zoning Description | Rl |
Rooms
| Level | Type | Length | Width | Dimensions |
|---|
| Second Level | 4pc Bathroom | | | Measurements not available |
| Second Level | Bedroom | | | Measurements not available |
| Main Level | 4pc Bathroom | | | Measurements not available |
| Main Level | 2pc Bathroom | | | Measurements not available |
| Main Level | 6pc Ensuite Bath | | | Measurements not available |
| Main Level | Family Room/fireplace | | | Measurements not available |
| Main Level | Laundry Room | | | Measurements not available |
| Main Level | Dining Room | | | Measurements not available |
| Main Level | Living Room/fireplace | | | Measurements not available |
| Main Level | Kitchen | | | Measurements not available |
| Main Level | Primary Bedroom | | | Measurements not available |
| Main Level | Bedroom | | | Measurements not available |
| Main Level | Bedroom | | | Measurements not available |
| Main Level | Bedroom | | | Measurements not available |
https://www.realtor.ca/real-estate/27785251/719-cedar-island-drive-kingsville



