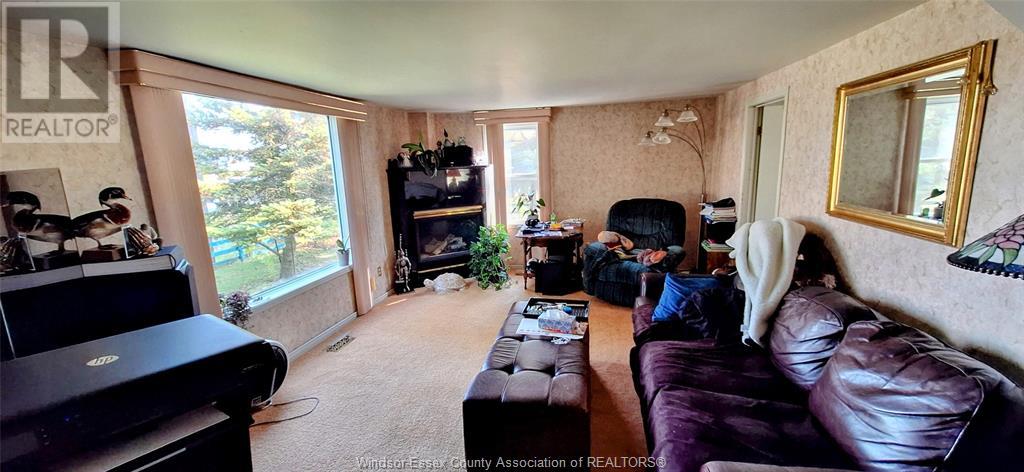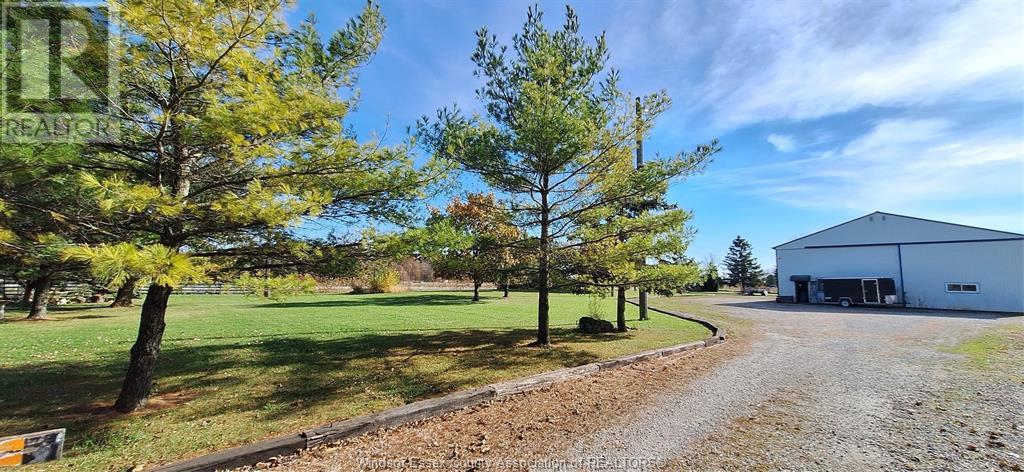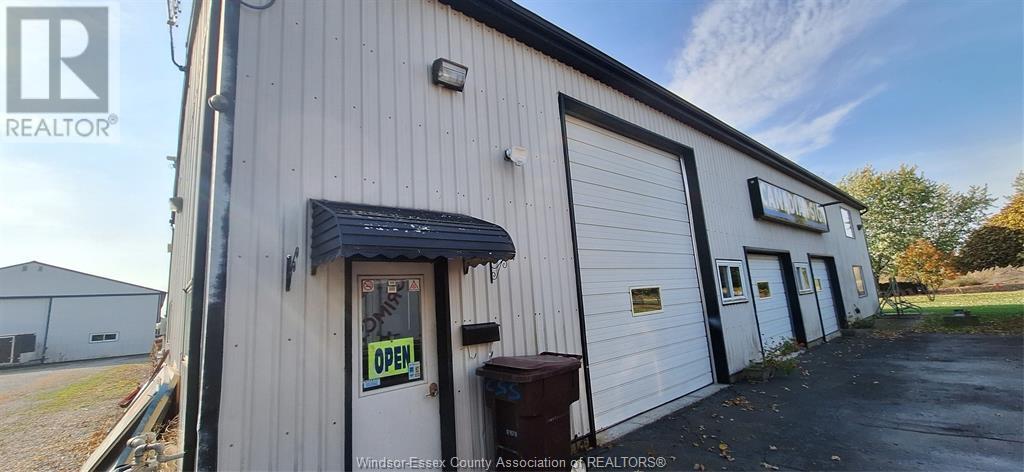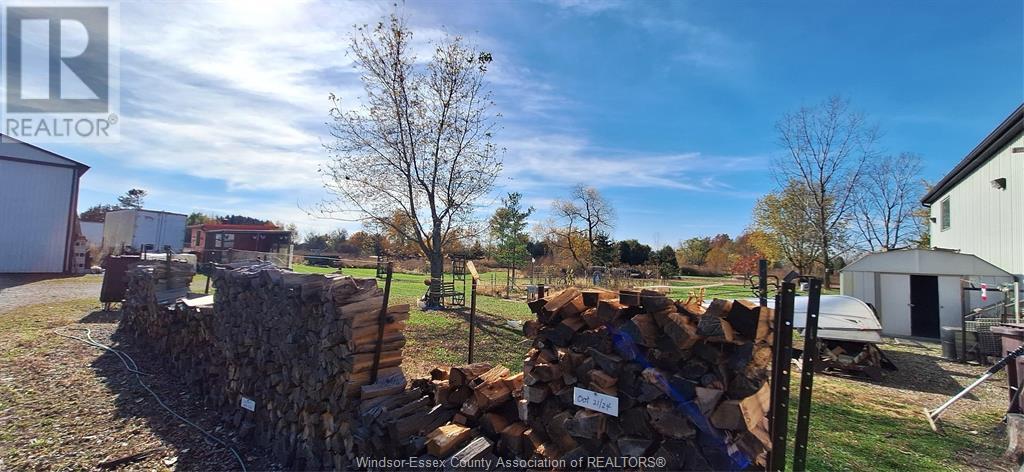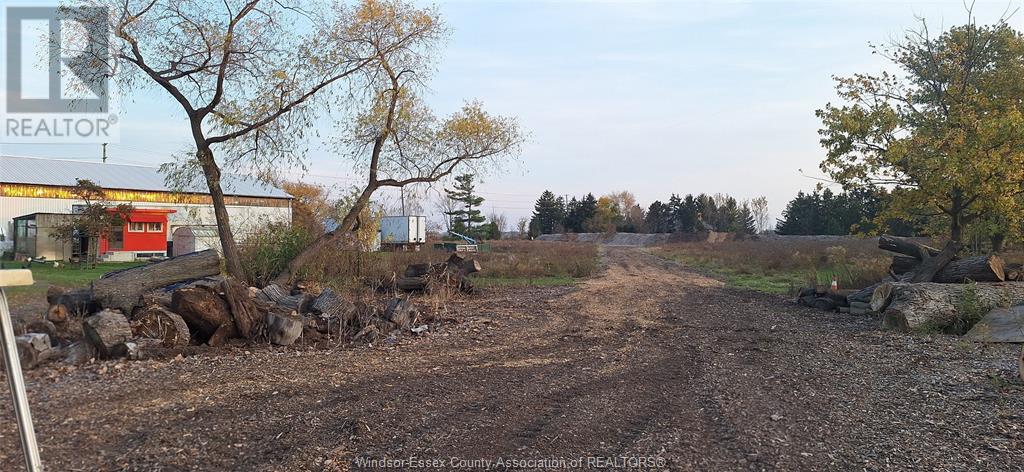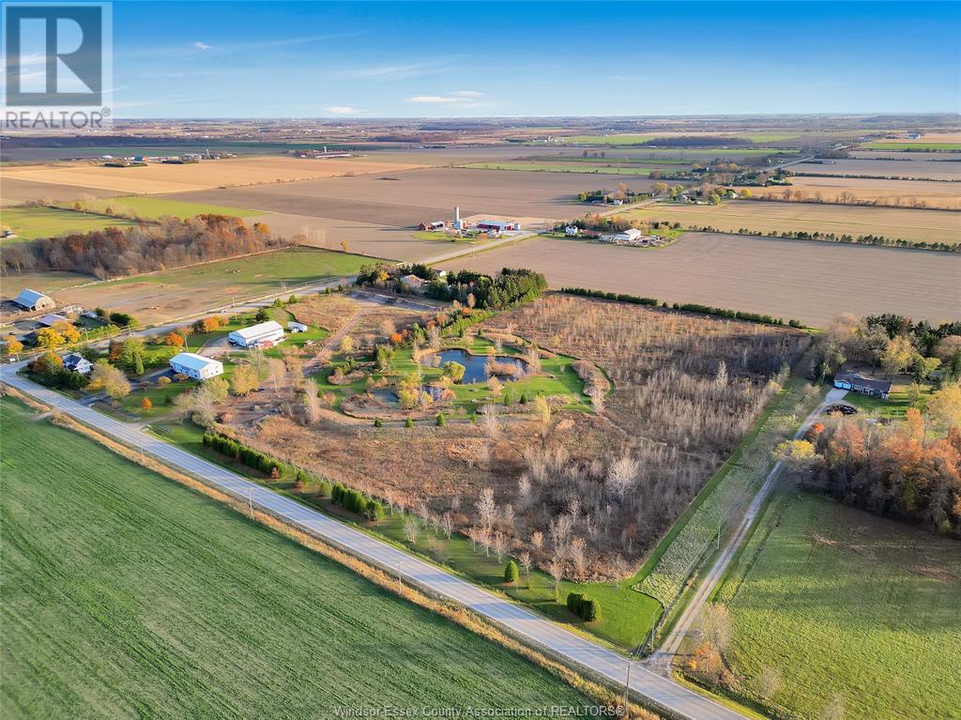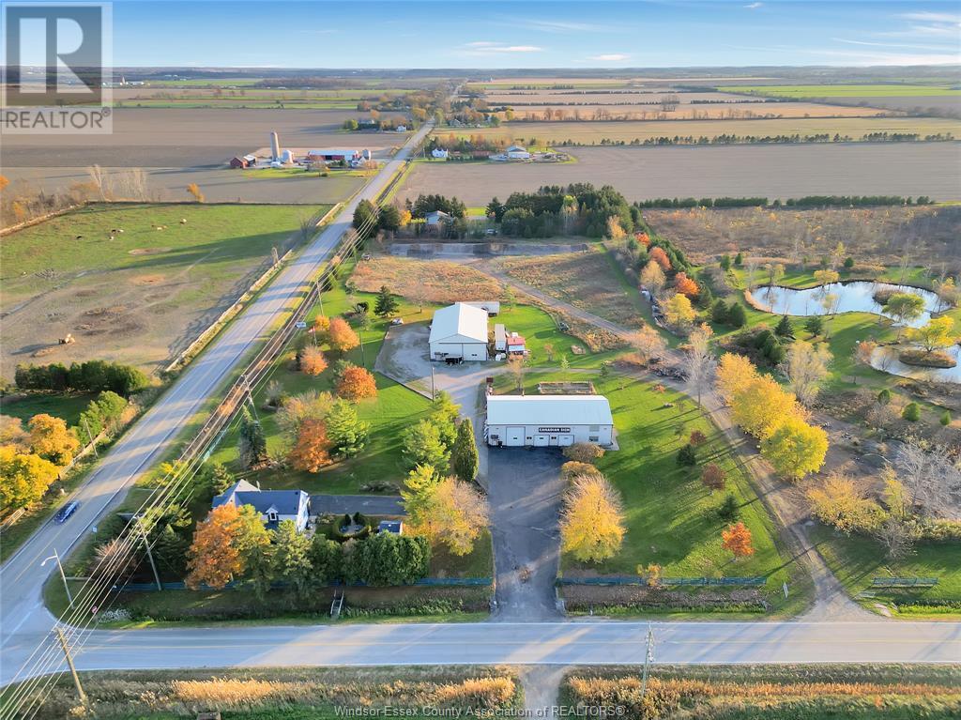4 Bedroom 2 Bathroom
Fireplace Central Air Conditioning Forced Air Waterfront Landscaped
$3,400,000
Extraordinarily rare opportunity where a perfect country residential property, comes together with a solid business opportunity. This awesome, well manicured, 20 acre, corner lot, with over 1700 feet of frontage, consisting of an attractive, grand, well updated country home, with 4 bedrooms, 2 baths, lovely open concept layout, plus a rare park-like setting, with 2 solid outbuildings, (4000sq ft each), with 3 overhead doors, perfect for your equipment, and business entrepreneurs, as well, an appr. 1/2 acre fish pond with its own island. This property is situated within eyesight of the new Mega Hospital development area, and offers a wonderful, peaceful respite for work crews, amazing equipment storage, as well as a wonderful family country homesite featuring a chicken barn, with free range chickens, or just fishing, in a fully stocked pond with island, or skating parties in the winter. Surrounded by unmatched, well groomed greenery. (id:46591)
Business
| Business Type | Agriculture, Forestry, Fishing and Hunting |
| Business Sub Type | Hobby farm |
Property Details
| MLS® Number | 24028278 |
| Property Type | Single Family |
| Features | Hobby Farm, Paved Driveway, Side Driveway |
| Water Front Type | Waterfront |
Building
| Bathroom Total | 2 |
| Bedrooms Above Ground | 4 |
| Bedrooms Total | 4 |
| Appliances | Refrigerator, Stove |
| Constructed Date | 1974 |
| Construction Style Attachment | Detached |
| Cooling Type | Central Air Conditioning |
| Exterior Finish | Aluminum/vinyl |
| Fireplace Fuel | Gas |
| Fireplace Present | Yes |
| Fireplace Type | Free Standing Metal |
| Flooring Type | Hardwood |
| Foundation Type | Block |
| Heating Fuel | Natural Gas |
| Heating Type | Forced Air |
| Stories Total | 2 |
| Type | House |
Parking
| Detached Garage | |
| Garage | |
| Other | |
Land
| Acreage | No |
| Landscape Features | Landscaped |
| Sewer | Septic System |
| Size Irregular | 1041.6xirreg |
| Size Total Text | 1041.6xirreg |
| Zoning Description | Agr |
Rooms
| Level | Type | Length | Width | Dimensions |
|---|
| Second Level | Bedroom | | | Measurements not available |
| Second Level | 4pc Bathroom | | | Measurements not available |
| Second Level | Bedroom | | | Measurements not available |
| Second Level | Primary Bedroom | | | Measurements not available |
| Main Level | Foyer | | | Measurements not available |
| Main Level | Kitchen/dining Room | | | Measurements not available |
| Main Level | Laundry Room | | | Measurements not available |
| Main Level | Bedroom | | | Measurements not available |
| Main Level | 3pc Bathroom | | | Measurements not available |
| Main Level | Living Room/fireplace | | | Measurements not available |
https://www.realtor.ca/real-estate/27680683/7295-baseline-road-windsor








