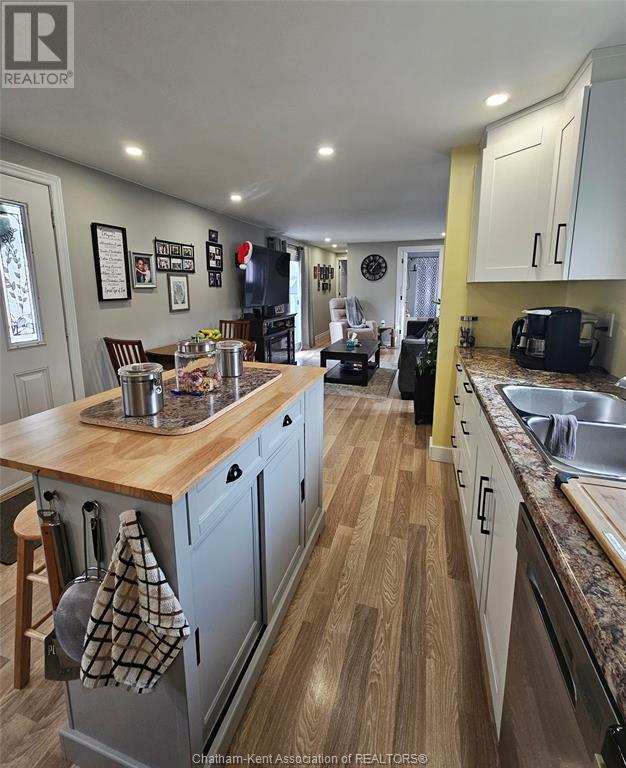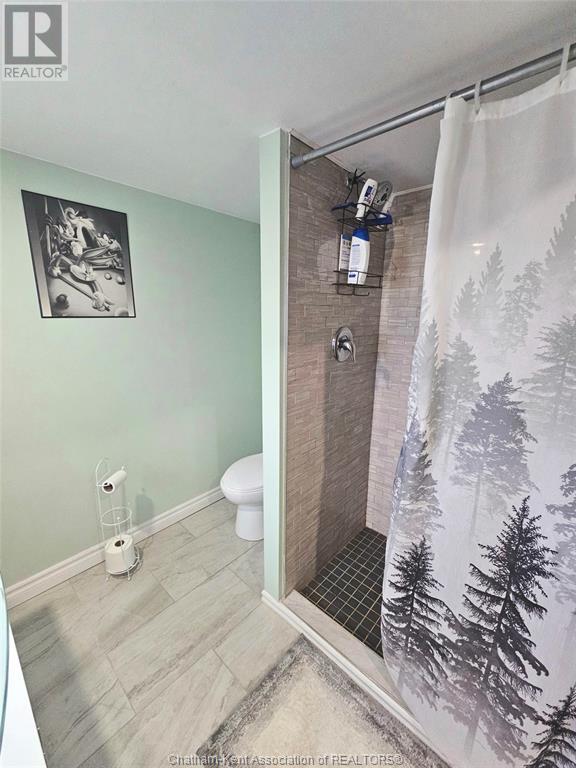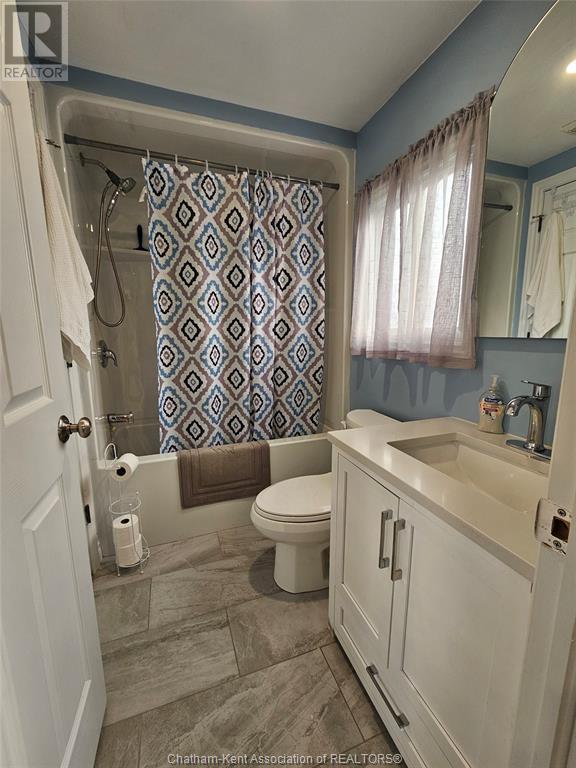2 Bedroom 2 Bathroom
Mobile Home Central Air Conditioning Forced Air, Furnace
$269,900
This beautifully renovated mobile home in St. Clair Estates Mobile Park, Chatham, is a must-see. Measuring 12' x 60' with an addition, to offer an expanded primary suite complete with an ensuite bath and walk-in closet. The home has been extensively updated inside and out, featuring a outdoor furnace/central air unit, vinyl siding, steel roof, and a partially covered deck. Additional upgrades include extra ceiling insulation, a modern kitchen with granite countertops and island, pot lighting, new laminate flooring, drywall, updated vinyl windows, two fully renovated bathrooms, and updated lighting fixtures. With 100-amp electrical service, new doors, trim, and ample closet space, this home combines style and functionality. It’s move-in ready and better than new! (id:46591)
Property Details
| MLS® Number | 24028588 |
| Property Type | Single Family |
| Features | Single Driveway |
Building
| Bathroom Total | 2 |
| Bedrooms Above Ground | 2 |
| Bedrooms Total | 2 |
| Architectural Style | Mobile Home |
| Cooling Type | Central Air Conditioning |
| Exterior Finish | Aluminum/vinyl |
| Flooring Type | Laminate |
| Foundation Type | Wood |
| Heating Fuel | Natural Gas |
| Heating Type | Forced Air, Furnace |
Land
| Acreage | No |
| Size Irregular | 0x0 |
| Size Total Text | 0x0 |
| Zoning Description | Res |
Rooms
| Level | Type | Length | Width | Dimensions |
|---|
| Main Level | 4pc Bathroom | | | Measurements not available |
| Main Level | Bedroom | | | Measurements not available |
| Main Level | 3pc Ensuite Bath | | | Measurements not available |
| Main Level | Primary Bedroom | | | Measurements not available |
| Main Level | Living Room | 11 ft | 11 ft | 11 ft x 11 ft |
| Main Level | Kitchen/dining Room | 14 ft | 11 ft | 14 ft x 11 ft |
https://www.realtor.ca/real-estate/27697165/80-essex-court-chatham






















