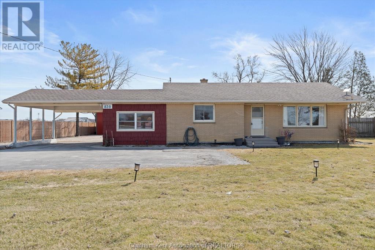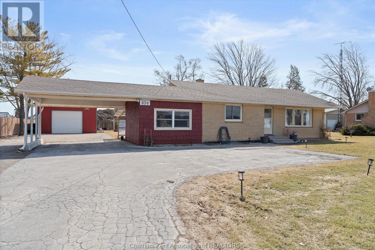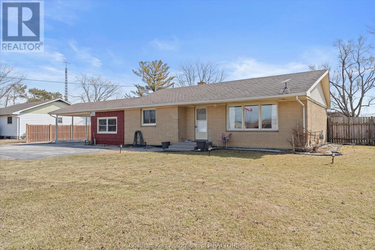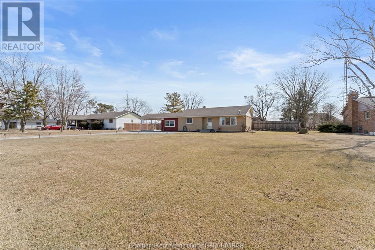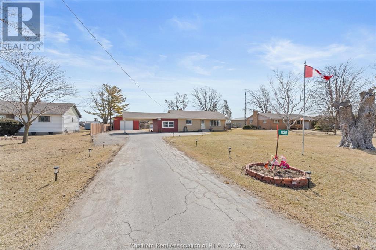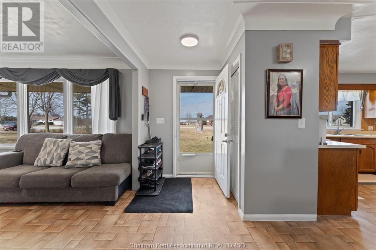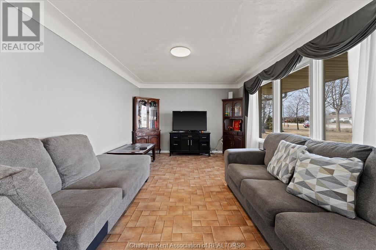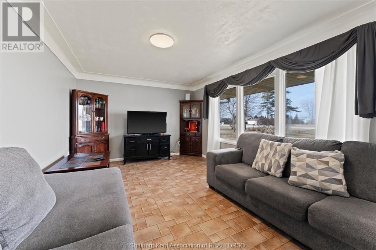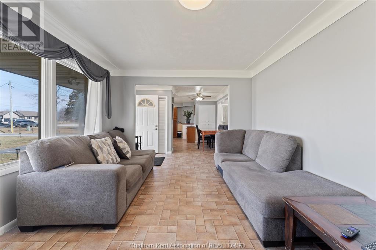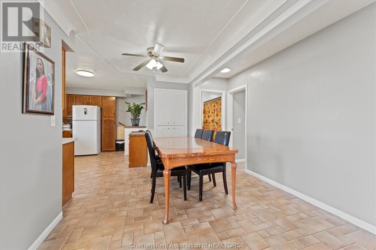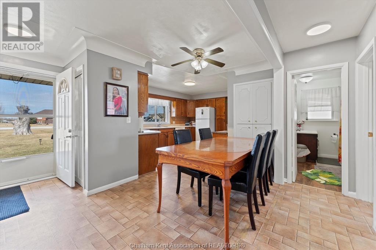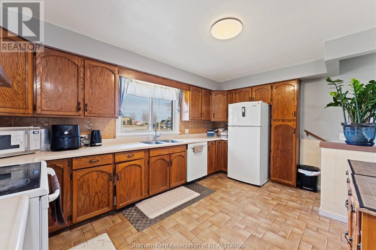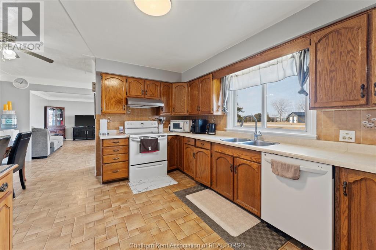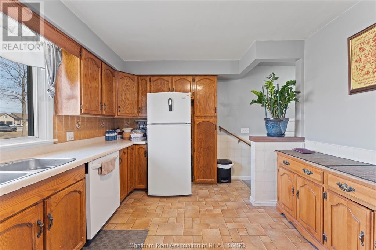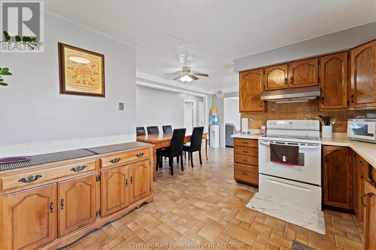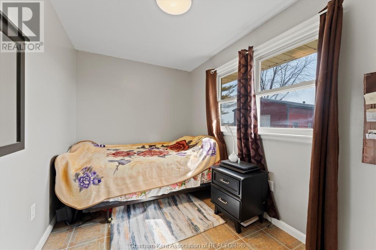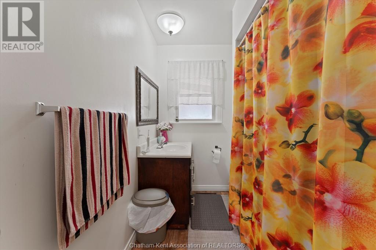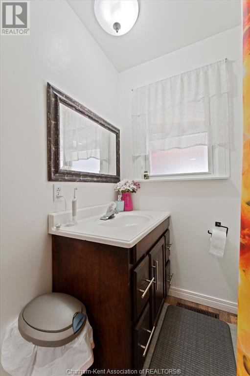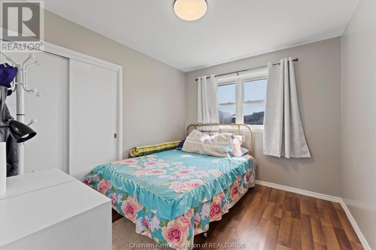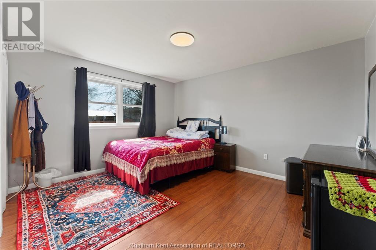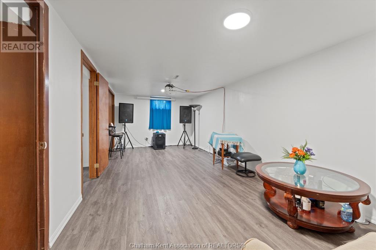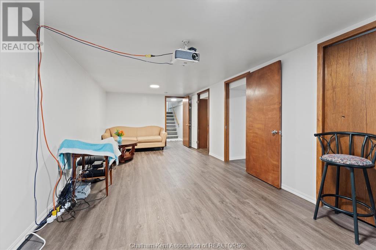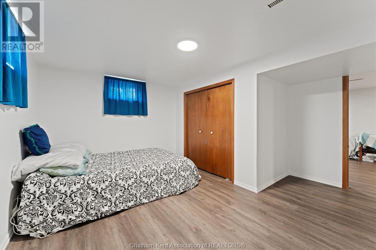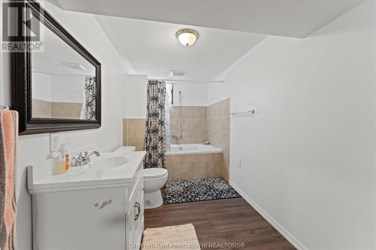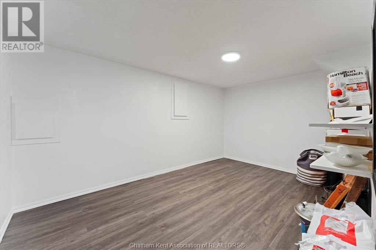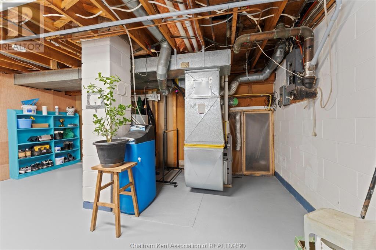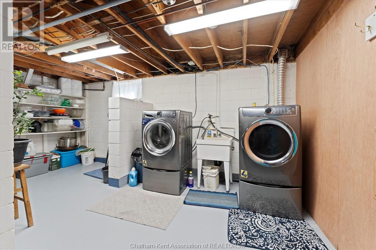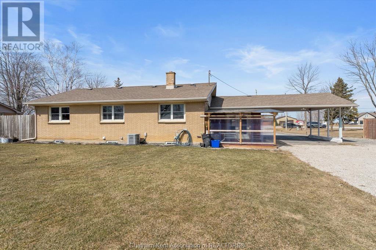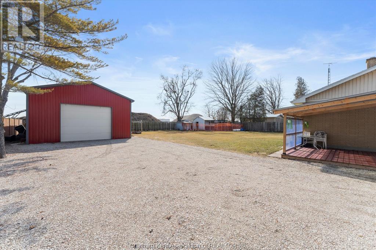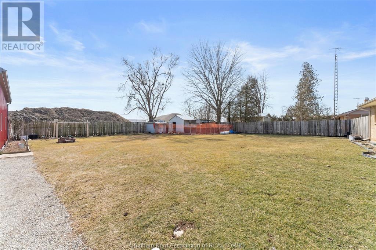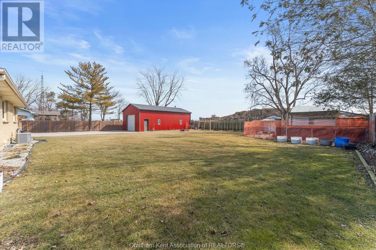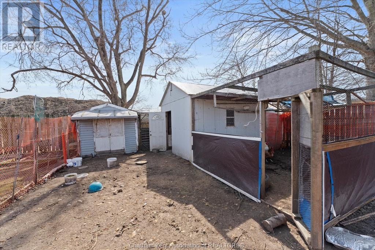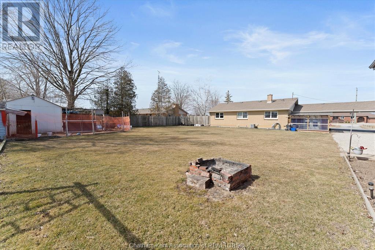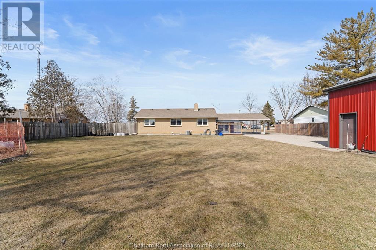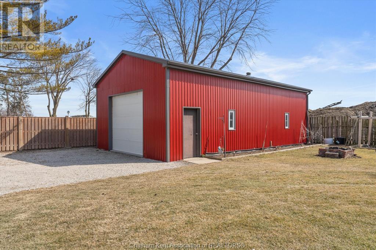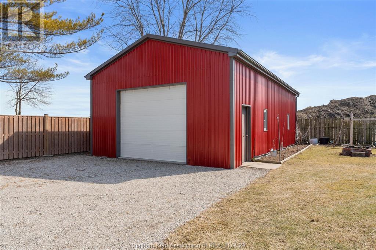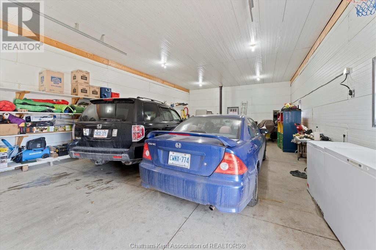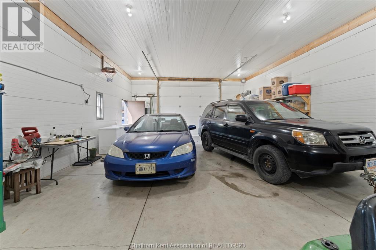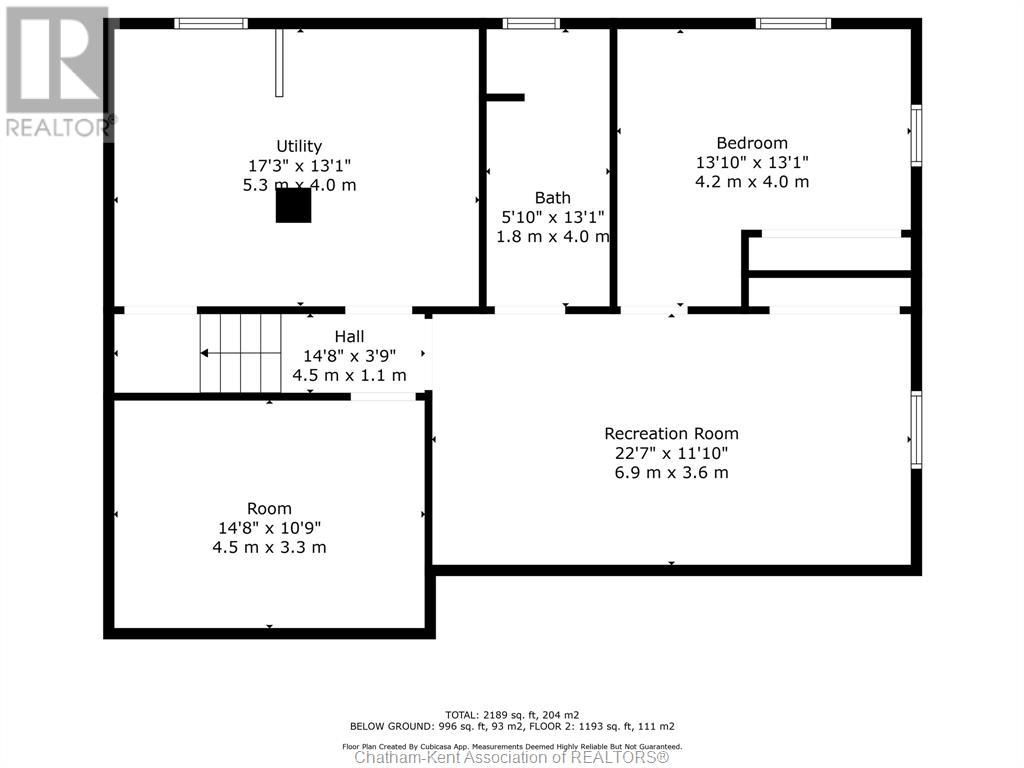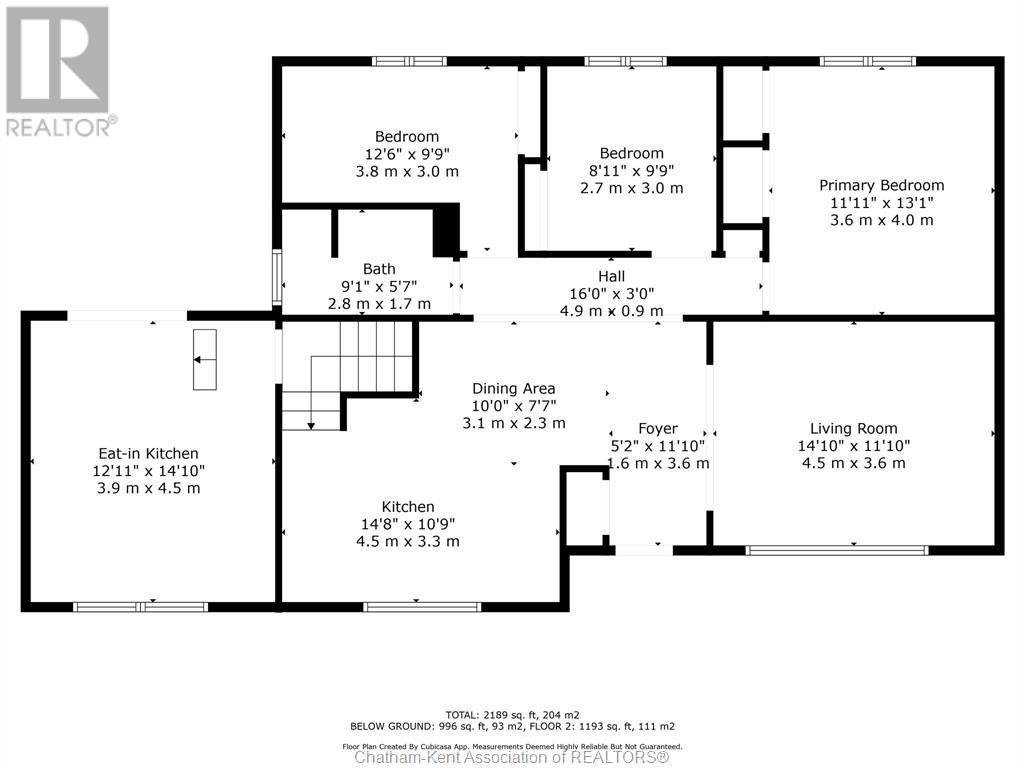4 Bedroom 2 Bathroom
Ranch Forced Air, Furnace Landscaped
$624,900
WORKSHOP 24'x40' insulated , heated garage workshop! This standout feature is has high ceilings, metal clad siding, and roof—an ideal haven for hobbyists or extra storage. Discover this spacious 1,344 sq.ft. brick ranch, offering 3+2 bedrooms and 2 bathrooms, perfect for growing families or those seeking extra space. Recent updates include a revamped basement, a new furnace and central air system (2022), a hot water tank (2020), a backup sump pump (2012), and shingles replaced in 2014, ensuring modern comfort and reliability. Nestled in a welcoming setting, this home is move-in ready, with sellers eager to review offers as they come. Note: the chickens won’t be joining you in this charming retreat! (id:46591)
Property Details
| MLS® Number | 25005653 |
| Property Type | Single Family |
| Features | Front Driveway, Rear Driveway |
Building
| Bathroom Total | 2 |
| Bedrooms Above Ground | 3 |
| Bedrooms Below Ground | 1 |
| Bedrooms Total | 4 |
| Appliances | Dishwasher, Dryer, Refrigerator, Stove, Washer |
| Architectural Style | Ranch |
| Constructed Date | 1963 |
| Construction Style Attachment | Detached |
| Exterior Finish | Aluminum/vinyl, Brick |
| Flooring Type | Laminate, Cushion/lino/vinyl |
| Foundation Type | Block |
| Heating Fuel | Natural Gas |
| Heating Type | Forced Air, Furnace |
| Stories Total | 1 |
| Type | House |
Parking
Land
| Acreage | No |
| Landscape Features | Landscaped |
| Sewer | Septic System |
| Size Irregular | 110x200 |
| Size Total Text | 110x200|1/2 - 1 Acre |
| Zoning Description | A1 |
Rooms
| Level | Type | Length | Width | Dimensions |
|---|
| Lower Level | Laundry Room | | | Measurements not available |
| Lower Level | Family Room | | | Measurements not available |
| Lower Level | Hobby Room | | | Measurements not available |
| Lower Level | Den | | | Measurements not available |
| Lower Level | Utility Room | | | Measurements not available |
| Lower Level | Bedroom | | | Measurements not available |
| Lower Level | 3pc Bathroom | | | Measurements not available |
| Main Level | Florida Room | | | Measurements not available |
| Main Level | Living Room/dining Room | | | Measurements not available |
| Main Level | Bedroom | | | Measurements not available |
| Main Level | Bedroom | | | Measurements not available |
| Main Level | Bedroom | | | Measurements not available |
| Main Level | 4pc Bathroom | | | Measurements not available |
| Main Level | Dining Room | | | Measurements not available |
| Main Level | Kitchen | | | Measurements not available |
https://www.realtor.ca/real-estate/28018226/830-talbot-road-east-wheatley
