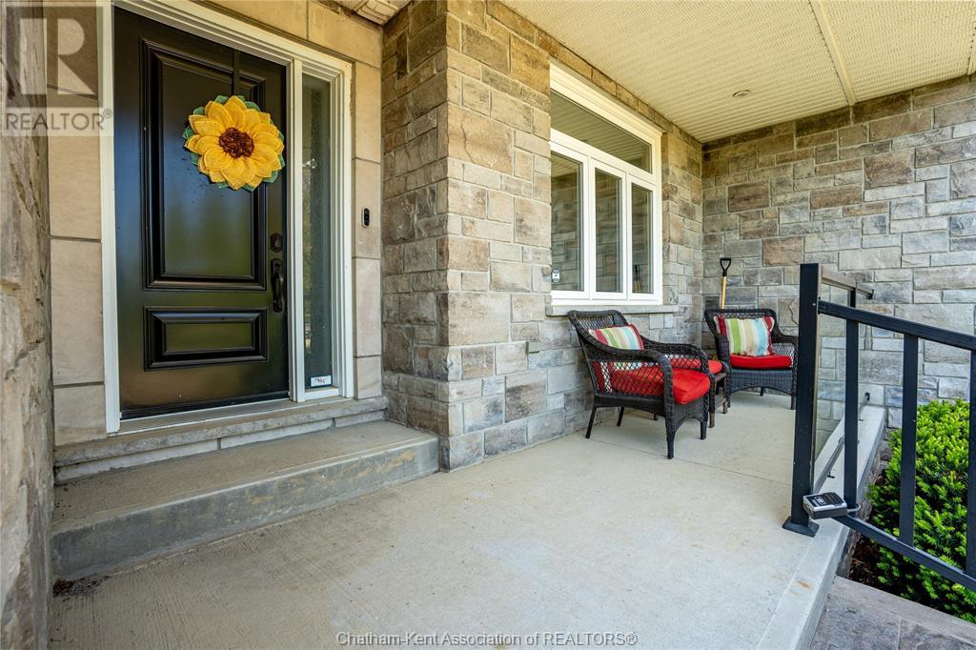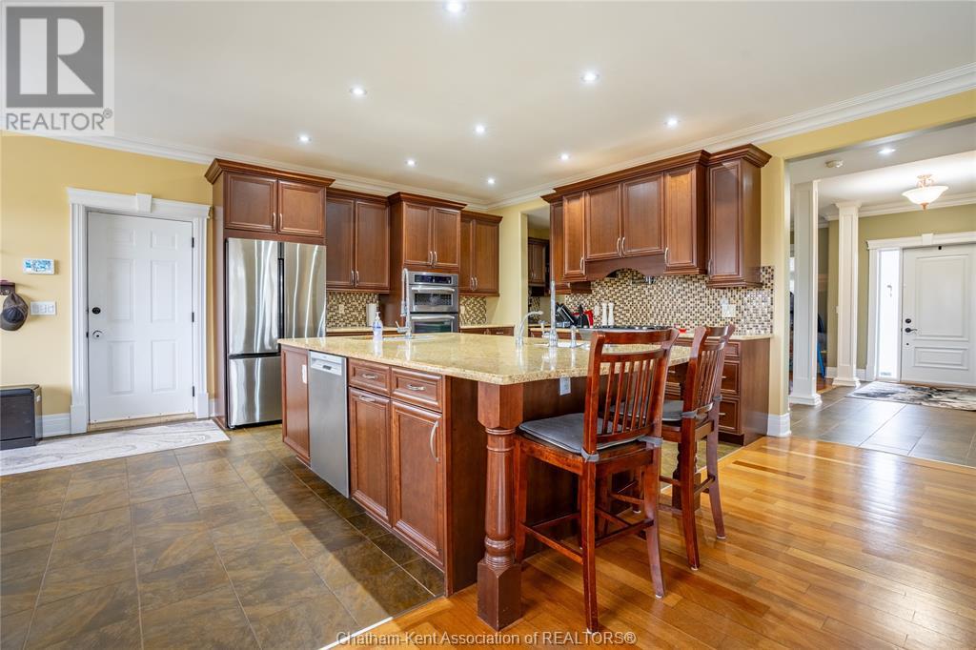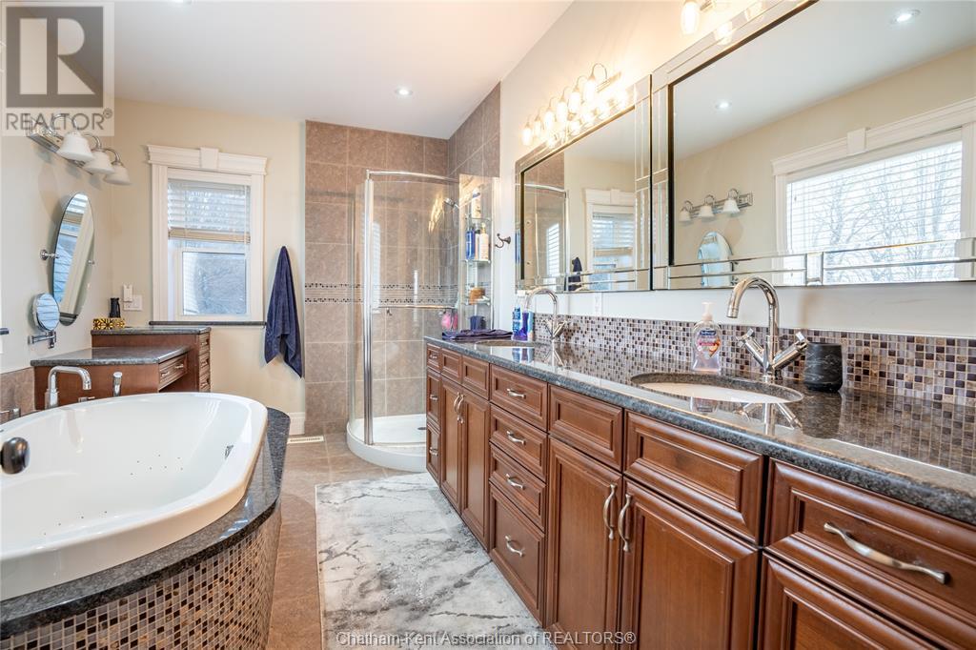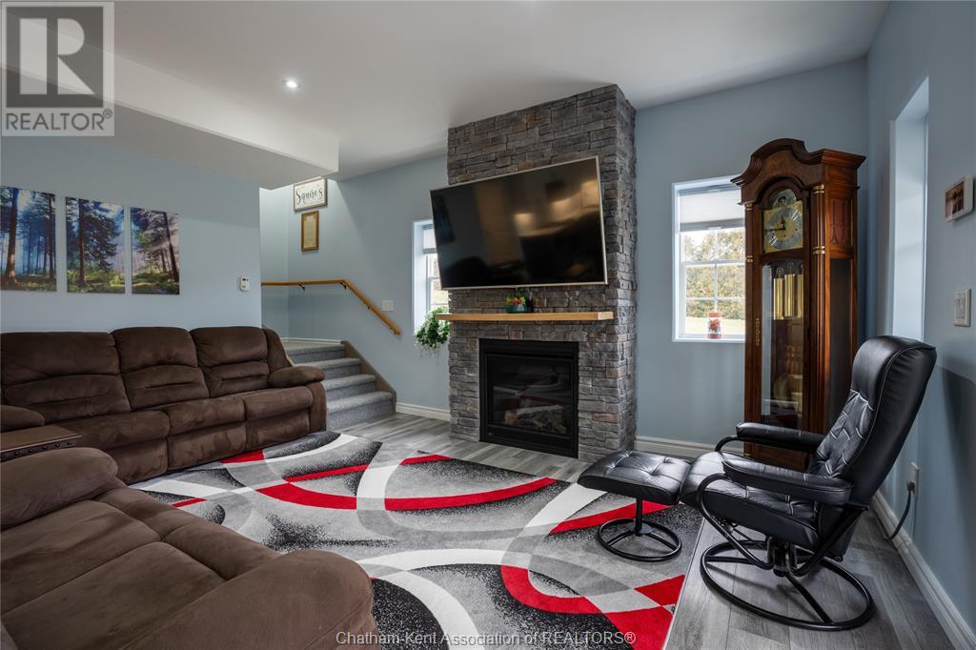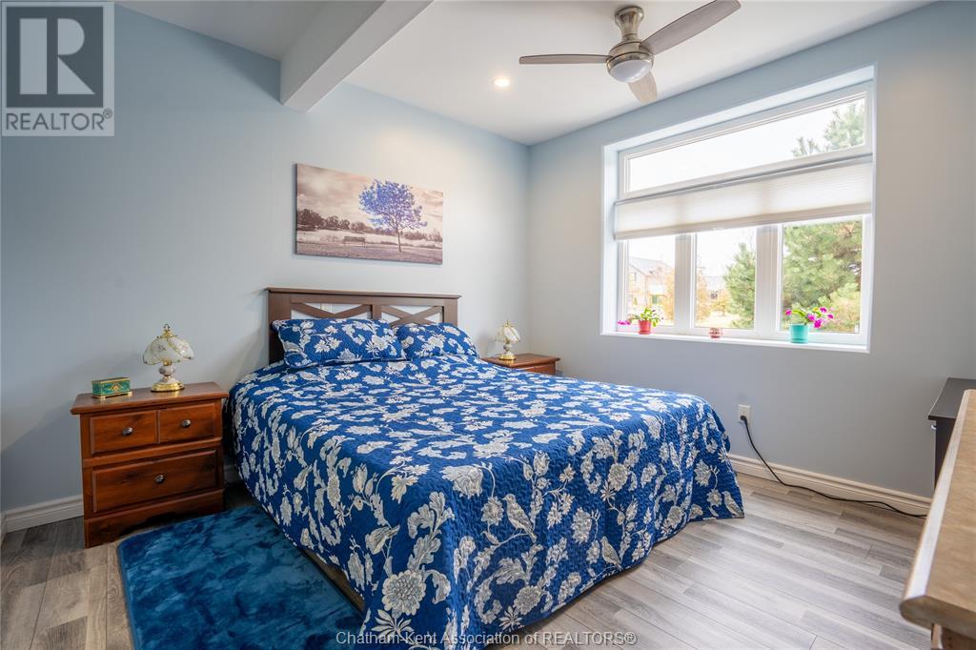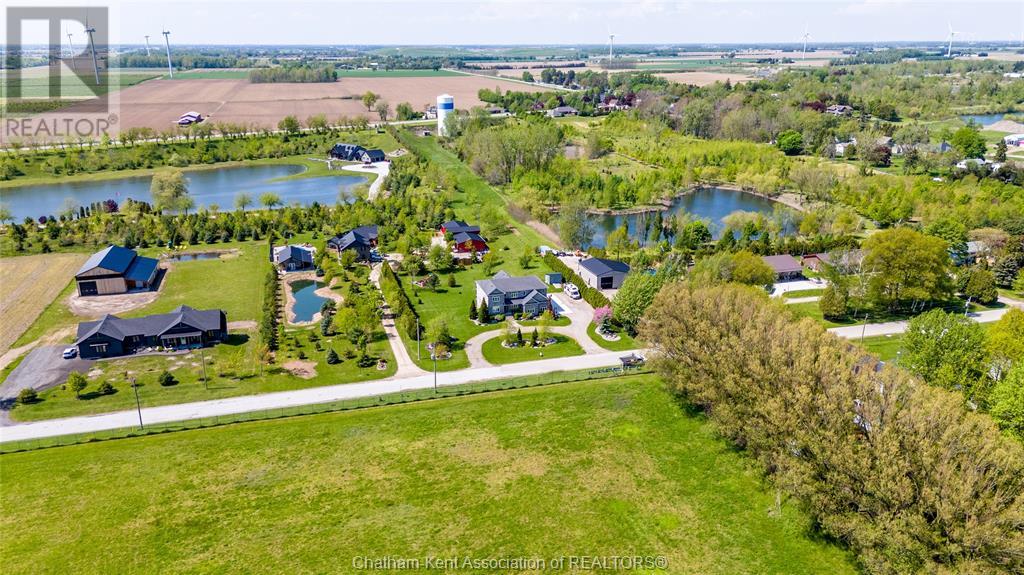5 Bedroom 6 Bathroom
Fireplace Central Air Conditioning Forced Air, Furnace Landscaped
$1,199,900
Outstanding custom-built executive 2-storey with granny suite. This full stone exterior home offers 5 bedrooms, 6 bathrooms, 4 balconies and 3 car garage on a 1-acre parcel. Main floor features living room, kitchen nook, separate formal dining room, office and 2 pc. bathroom. Custom cherry kitchen offering island, built in appliances, granite counter tops, coffee/wine bar, and huge walk-in pantry. Second level primary suite offers butler pantry, expansive bedroom with private balcony, luxury ensuite, and huge walk-in-closet. 3 more bedrooms (2 with ensuites), 2nd living room, and 4 pc. bathroom complete the second level. Lower level offers guest/accessory suite new in 2021. Featuring custom kitchen, island, granite counter tops, LVP flooring, living room with fireplace, bedroom, full bath, and private laundry. Lots of natural light and full walk out patio doors to private patio. ICF insulated construction. Fibre available for fast internet. Call to view the spectacular package today! (id:46591)
Property Details
| MLS® Number | 24026877 |
| Property Type | Single Family |
| Features | Circular Driveway, Gravel Driveway, Side Driveway |
Building
| Bathroom Total | 6 |
| Bedrooms Above Ground | 4 |
| Bedrooms Below Ground | 1 |
| Bedrooms Total | 5 |
| Appliances | Central Vacuum, Cooktop, Dishwasher, Microwave, Refrigerator, Stove, Oven |
| Construction Style Attachment | Detached |
| Cooling Type | Central Air Conditioning |
| Exterior Finish | Stone |
| Fireplace Fuel | Gas |
| Fireplace Present | Yes |
| Fireplace Type | Direct Vent |
| Flooring Type | Ceramic/porcelain, Hardwood, Laminate |
| Foundation Type | Concrete |
| Half Bath Total | 1 |
| Heating Fuel | Natural Gas |
| Heating Type | Forced Air, Furnace |
| Stories Total | 2 |
| Type | House |
Parking
Land
| Acreage | No |
| Landscape Features | Landscaped |
| Sewer | Septic System |
| Size Irregular | 175x250 |
| Size Total Text | 175x250|1/2 - 1 Acre |
| Zoning Description | Vr |
Rooms
| Level | Type | Length | Width | Dimensions |
|---|
| Second Level | Living Room | 17 ft | 18 ft | 17 ft x 18 ft |
| Second Level | Laundry Room | 7 ft ,6 in | 9 ft ,6 in | 7 ft ,6 in x 9 ft ,6 in |
| Second Level | 4pc Bathroom | 5 ft ,6 in | 8 ft ,6 in | 5 ft ,6 in x 8 ft ,6 in |
| Second Level | Bedroom | 11 ft ,6 in | 13 ft | 11 ft ,6 in x 13 ft |
| Second Level | 3pc Ensuite Bath | 5 ft ,8 in | 7 ft ,3 in | 5 ft ,8 in x 7 ft ,3 in |
| Second Level | Bedroom | 11 ft ,4 in | 14 ft | 11 ft ,4 in x 14 ft |
| Second Level | 3pc Ensuite Bath | 6 ft | 6 ft ,9 in | 6 ft x 6 ft ,9 in |
| Second Level | Bedroom | 11 ft ,6 in | 13 ft | 11 ft ,6 in x 13 ft |
| Second Level | 4pc Ensuite Bath | 8 ft ,5 in | 13 ft | 8 ft ,5 in x 13 ft |
| Second Level | Primary Bedroom | 19 ft ,4 in | 19 ft ,8 in | 19 ft ,4 in x 19 ft ,8 in |
| Lower Level | Utility Room | 11 ft ,7 in | 12 ft | 11 ft ,7 in x 12 ft |
| Lower Level | 4pc Bathroom | 5 ft ,6 in | 10 ft | 5 ft ,6 in x 10 ft |
| Lower Level | Primary Bedroom | 11 ft ,5 in | 12 ft | 11 ft ,5 in x 12 ft |
| Lower Level | Kitchen/dining Room | 11 ft ,6 in | 14 ft ,6 in | 11 ft ,6 in x 14 ft ,6 in |
| Lower Level | Living Room/fireplace | 16 ft | 16 ft | 16 ft x 16 ft |
| Main Level | 2pc Bathroom | 5 ft ,6 in | 8 ft ,6 in | 5 ft ,6 in x 8 ft ,6 in |
| Main Level | Foyer | 6 ft | 15 ft | 6 ft x 15 ft |
| Main Level | Office | 12 ft ,4 in | 13 ft ,7 in | 12 ft ,4 in x 13 ft ,7 in |
| Main Level | Living Room | 16 ft | 17 ft ,6 in | 16 ft x 17 ft ,6 in |
| Main Level | Dining Nook | 8 ft ,3 in | 11 ft ,6 in | 8 ft ,3 in x 11 ft ,6 in |
| Main Level | Dining Room | 12 ft | 13 ft | 12 ft x 13 ft |
| Main Level | Kitchen | 16 ft | 16 ft | 16 ft x 16 ft |
https://www.realtor.ca/real-estate/27612231/8545-water-street-cedar-springs














