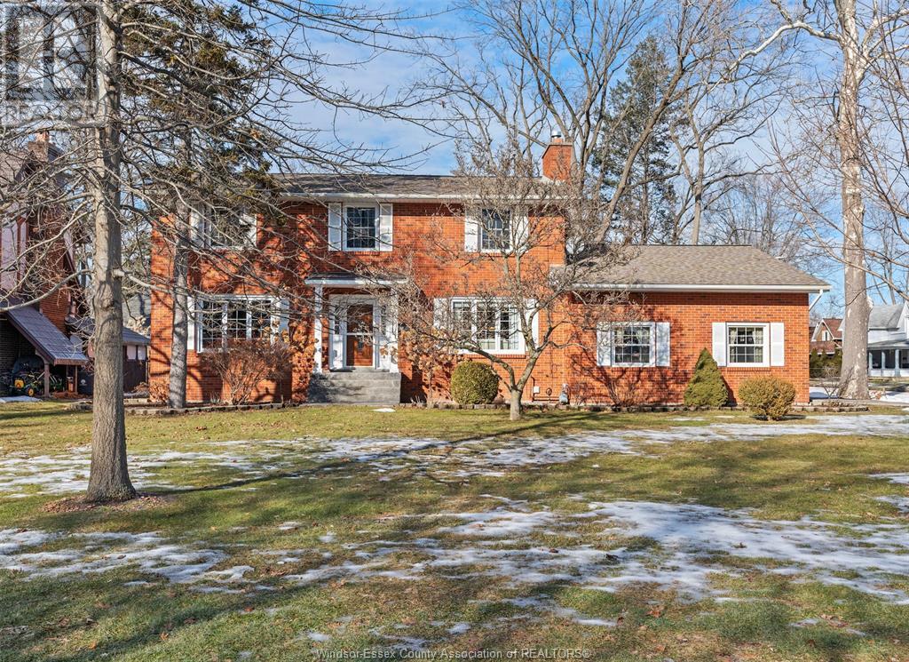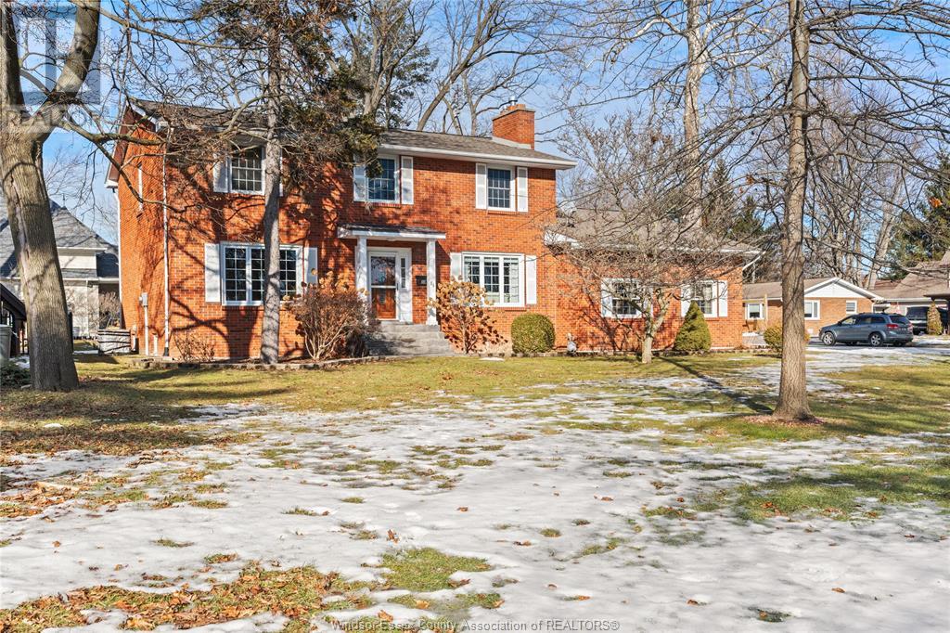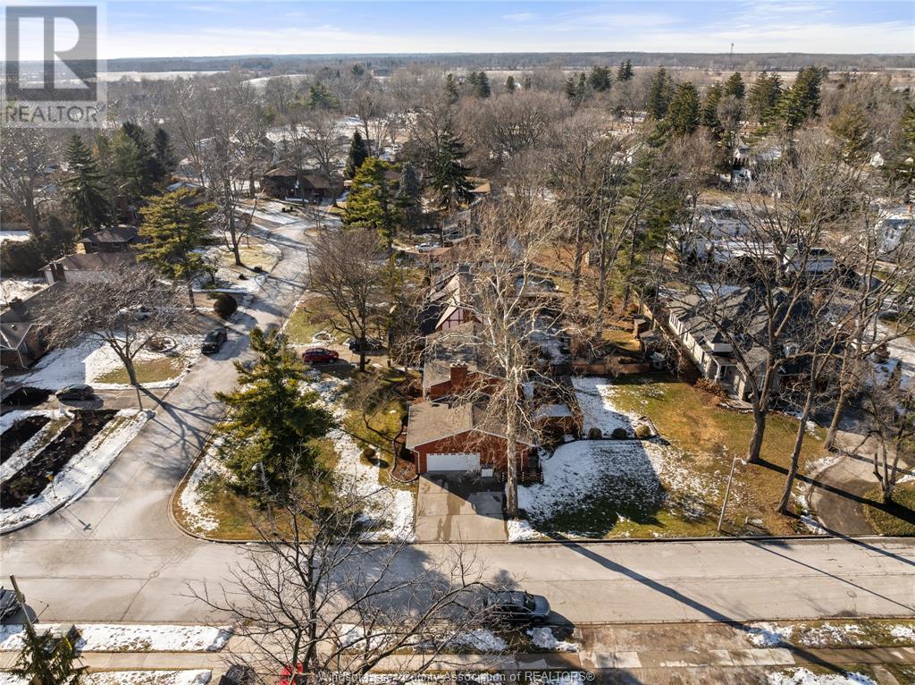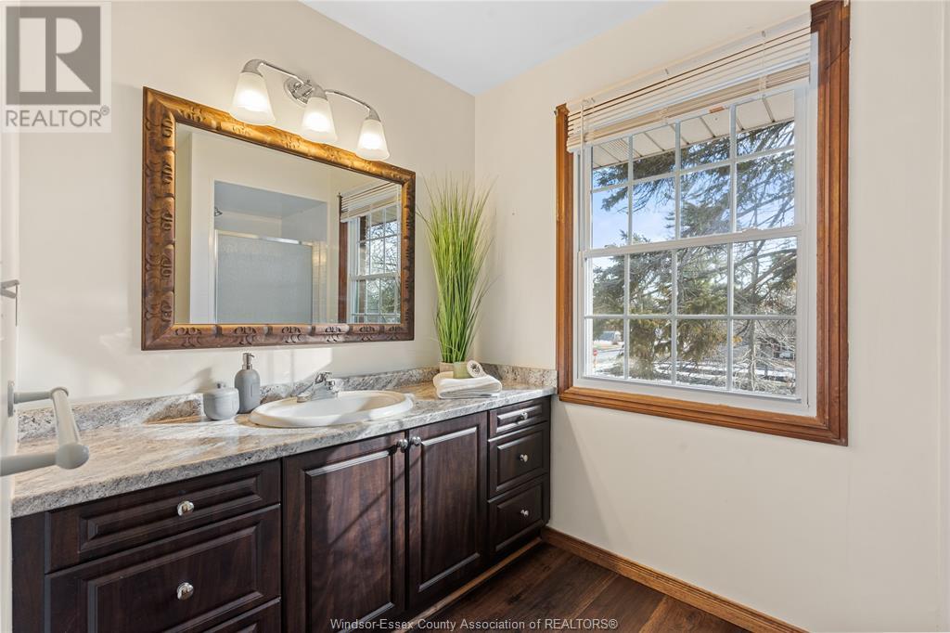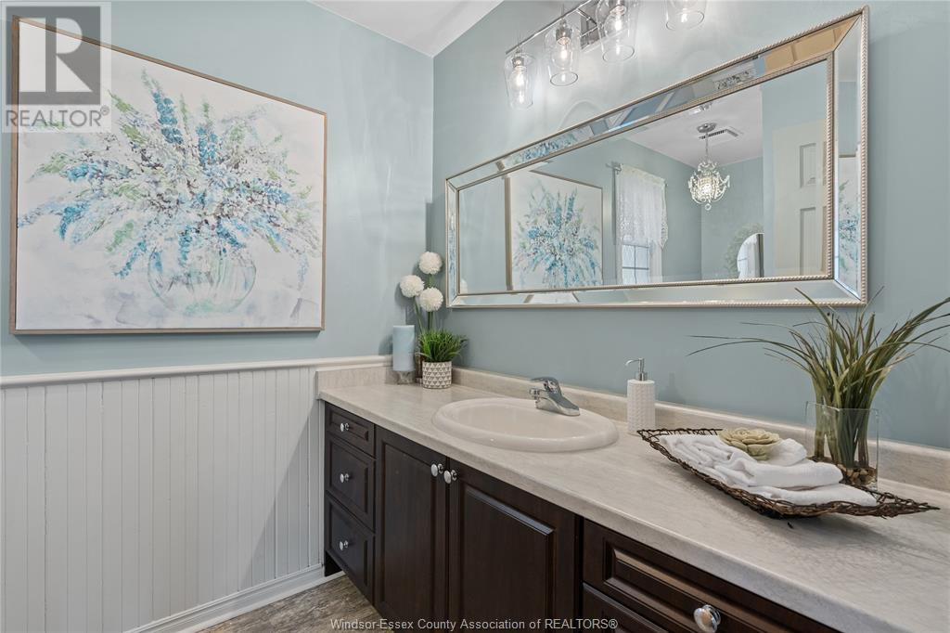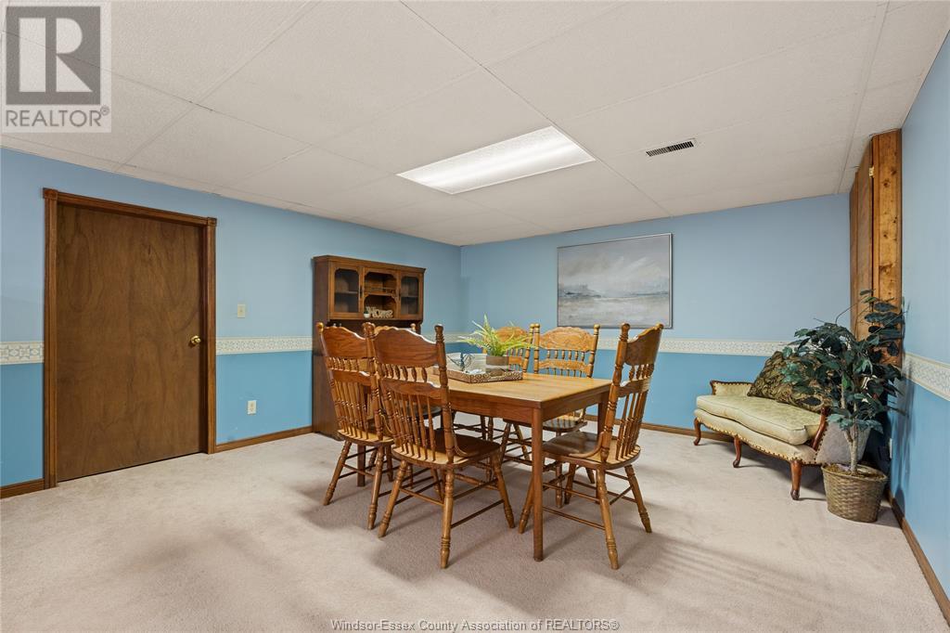4 Bedroom 3 Bathroom
Central Air Conditioning Forced Air, Furnace Landscaped
$789,900
Discover this charming family home in the heart of Kingsville, a true gem cherished by the same family for more than 30 years. Located on a peaceful, dead-end street, this full brick residence offers the perfect blend of tranquility and convenience. Imagine being just steps away from Kingsville's vibrant downtown, where you can explore an array of restaurants and unique shops. Inside, you'll find generously sized rooms designed for comfortable living and entertaining. The primary bedroom boasts a private ensuite, providing a relaxing retreat. A finished basement adds valuable living space, ideal for a growing family, hobbies, or recreation. Bonus: There's main floor laundry! Situated on a large corner lot, this home offers ample space for the growing family. Homes on this desirable street rarely become available, making this a truly unique opportunity. Don't miss out – schedule your viewing today! (id:46591)
Property Details
| MLS® Number | 25002291 |
| Property Type | Single Family |
| Features | Cul-de-sac, Double Width Or More Driveway, Concrete Driveway, Side Driveway |
Building
| Bathroom Total | 3 |
| Bedrooms Above Ground | 4 |
| Bedrooms Total | 4 |
| Appliances | Dishwasher, Dryer, Freezer, Microwave Range Hood Combo, Refrigerator, Stove, Washer |
| Cooling Type | Central Air Conditioning |
| Exterior Finish | Brick |
| Flooring Type | Carpeted, Laminate, Cushion/lino/vinyl |
| Foundation Type | Block |
| Half Bath Total | 1 |
| Heating Fuel | Natural Gas |
| Heating Type | Forced Air, Furnace |
| Stories Total | 2 |
| Type | House |
Parking
| Attached Garage | |
| Garage | |
| Inside Entry | |
Land
| Acreage | No |
| Landscape Features | Landscaped |
| Size Irregular | 86.38xirregular |
| Size Total Text | 86.38xirregular |
| Zoning Description | Res |
Rooms
| Level | Type | Length | Width | Dimensions |
|---|
| Second Level | 4pc Bathroom | | | Measurements not available |
| Second Level | Bedroom | | | Measurements not available |
| Second Level | Bedroom | | | Measurements not available |
| Second Level | Bedroom | | | Measurements not available |
| Second Level | 3pc Ensuite Bath | | | Measurements not available |
| Second Level | Primary Bedroom | | | Measurements not available |
| Basement | Storage | | | Measurements not available |
| Basement | Recreation Room | | | Measurements not available |
| Basement | Family Room | | | Measurements not available |
| Main Level | 2pc Bathroom | | | Measurements not available |
| Main Level | Laundry Room | | | Measurements not available |
| Main Level | Kitchen | | | Measurements not available |
| Main Level | Dining Room | | | Measurements not available |
| Main Level | Family Room/fireplace | | | Measurements not available |
| Main Level | Living Room | | | Measurements not available |
| Main Level | Foyer | | | Measurements not available |
https://www.realtor.ca/real-estate/27901533/86-kingswood-drive-kingsville
