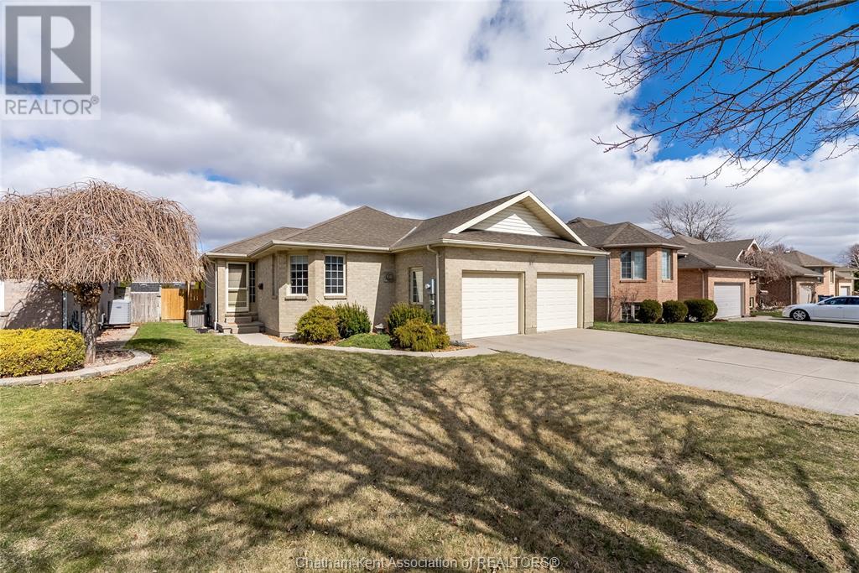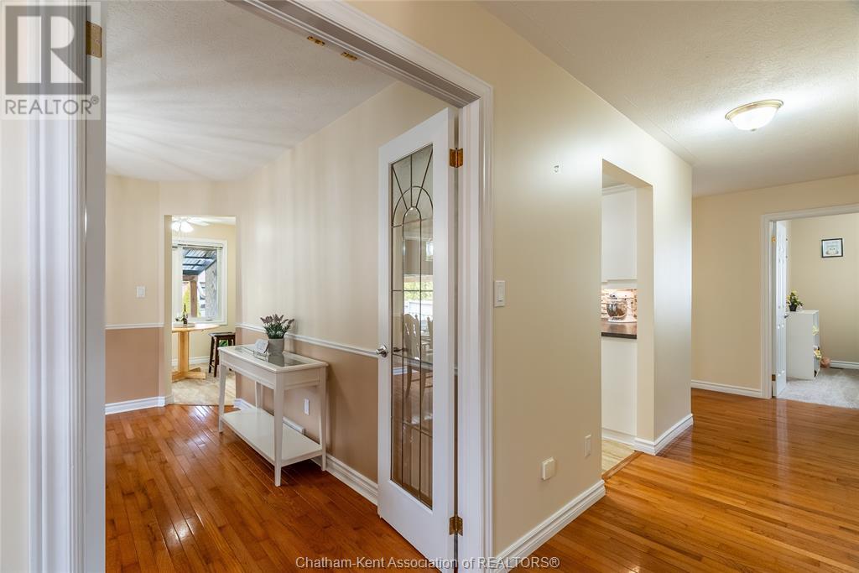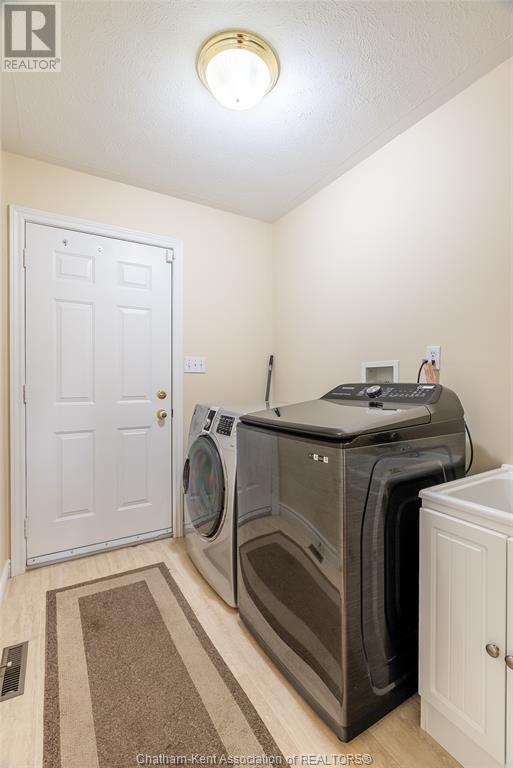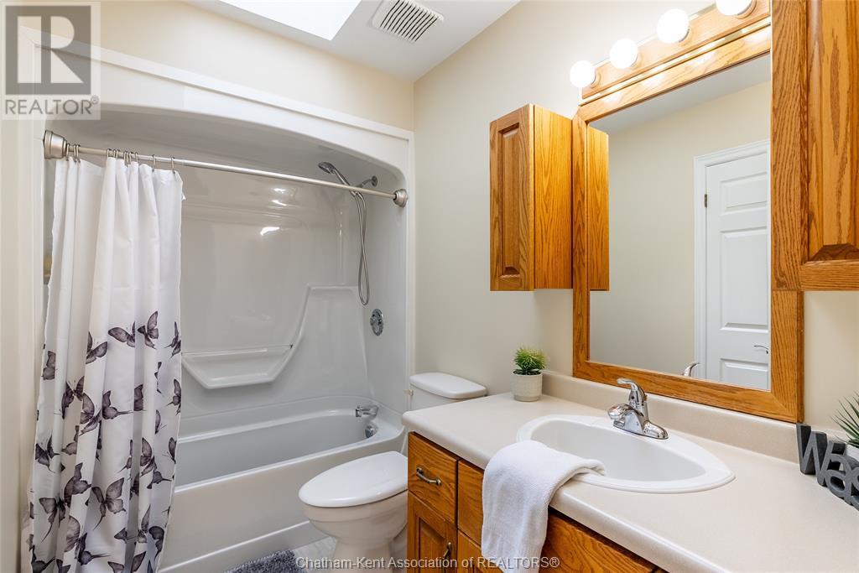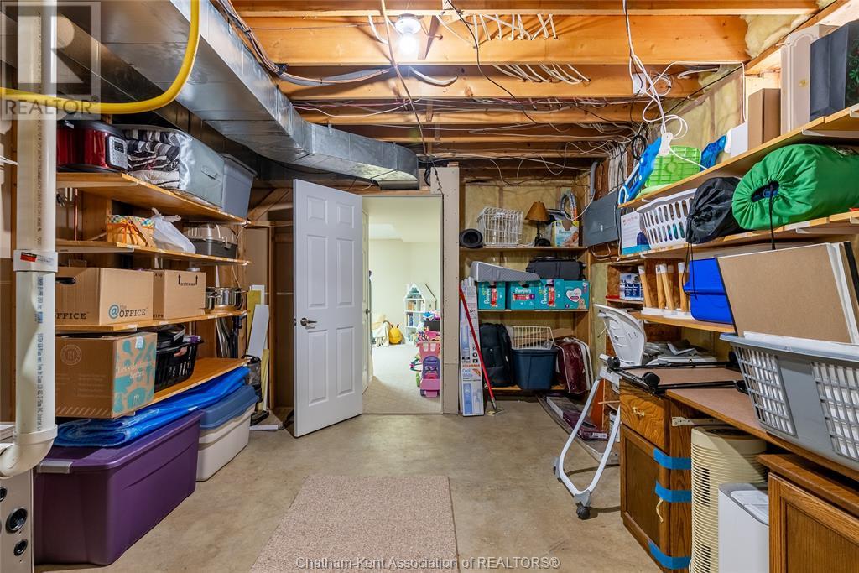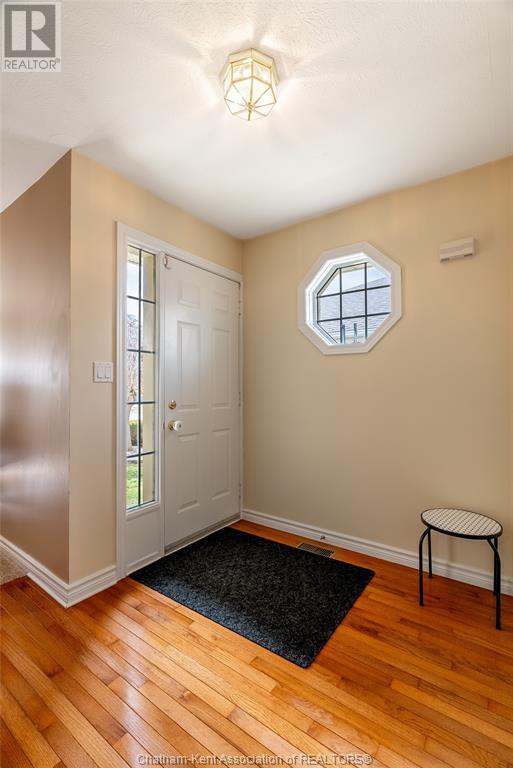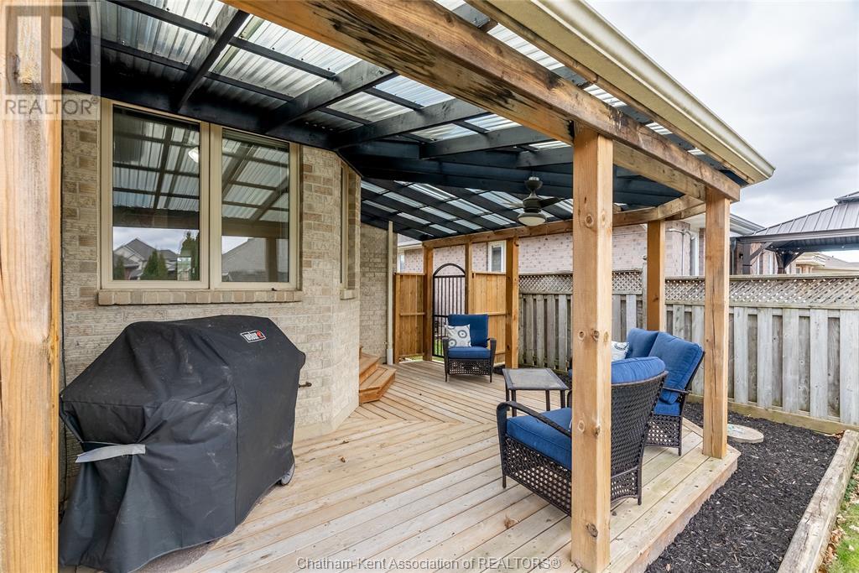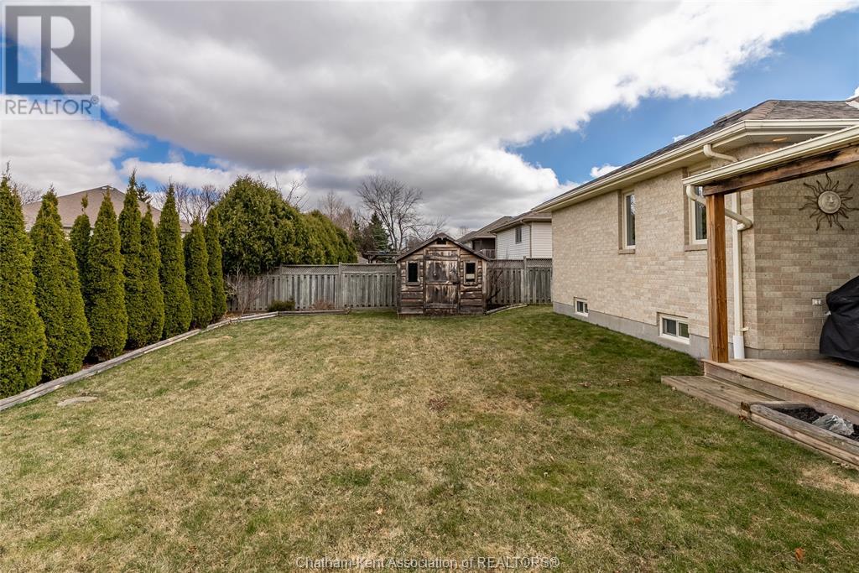3 Bedroom 3 Bathroom
Ranch Fireplace Central Air Conditioning Forced Air, Furnace Landscaped
$545,000
Welcome to this wonderful full brick ranch home dropped right in the centre of one of Chatham most desirable north end areas. Its unique design and layout offers spacious living without the wasted space. The main floor features 3 bedrooms and two full baths, which includes a large primary bedroom with private 3- piece ensuite. With a main floor living room, dining room, breakfast nook, airy kitchen and main floor laundry, it’s fantastic for homeowners at any stage of their lives. Step outside to a lovely covered deck overlooking a quaint and manageable back fenced yard. The large finished basement is perfect for entertaining, and along with it and the two car garage, storage should not be an issue. Updates include a new furnace and AC (2023). It has everything one could need and all tucked in a 1450 sq/ft ranch. Don't miss your opportunity to own this Hometown beauty and #lovewhereyoulive. (id:46591)
Property Details
| MLS® Number | 25007304 |
| Property Type | Single Family |
| Features | Double Width Or More Driveway |
Building
| Bathroom Total | 3 |
| Bedrooms Above Ground | 3 |
| Bedrooms Total | 3 |
| Appliances | Dishwasher, Dryer, Refrigerator, Washer |
| Architectural Style | Ranch |
| Constructed Date | 1994 |
| Cooling Type | Central Air Conditioning |
| Exterior Finish | Brick |
| Fireplace Present | Yes |
| Fireplace Type | Direct Vent |
| Flooring Type | Carpeted, Hardwood |
| Foundation Type | Concrete |
| Half Bath Total | 1 |
| Heating Fuel | Natural Gas |
| Heating Type | Forced Air, Furnace |
| Stories Total | 1 |
| Type | House |
Parking
Land
| Acreage | No |
| Fence Type | Fence |
| Landscape Features | Landscaped |
| Size Irregular | 55.23x124.52 |
| Size Total Text | 55.23x124.52|under 1/4 Acre |
| Zoning Description | Res |
Rooms
| Level | Type | Length | Width | Dimensions |
|---|
| Lower Level | Other | 8 ft | 10 ft | 8 ft x 10 ft |
| Lower Level | Storage | 24 ft | 12 ft | 24 ft x 12 ft |
| Lower Level | Playroom | 14 ft | 11 ft | 14 ft x 11 ft |
| Lower Level | Family Room | 22 ft | 11 ft ,5 in | 22 ft x 11 ft ,5 in |
| Main Level | 4pc Bathroom | | | Measurements not available |
| Main Level | 3pc Ensuite Bath | | | Measurements not available |
| Main Level | Primary Bedroom | 15 ft | 11 ft | 15 ft x 11 ft |
| Main Level | Bedroom | 9 ft ,5 in | 10 ft | 9 ft ,5 in x 10 ft |
| Main Level | Bedroom | 9 ft ,5 in | 10 ft ,5 in | 9 ft ,5 in x 10 ft ,5 in |
| Main Level | Laundry Room | 7 ft ,5 in | 6 ft | 7 ft ,5 in x 6 ft |
| Main Level | Dining Nook | 7 ft | 8 ft | 7 ft x 8 ft |
| Main Level | Kitchen | 13 ft | 11 ft | 13 ft x 11 ft |
| Main Level | Dining Room | 12 ft | 10 ft | 12 ft x 10 ft |
| Main Level | Living Room/fireplace | 12 ft ,5 in | 12 ft | 12 ft ,5 in x 12 ft |
| Main Level | Foyer | 7 ft | 6 ft ,5 in | 7 ft x 6 ft ,5 in |
https://www.realtor.ca/real-estate/28107653/87-balmoral-road-chatham
