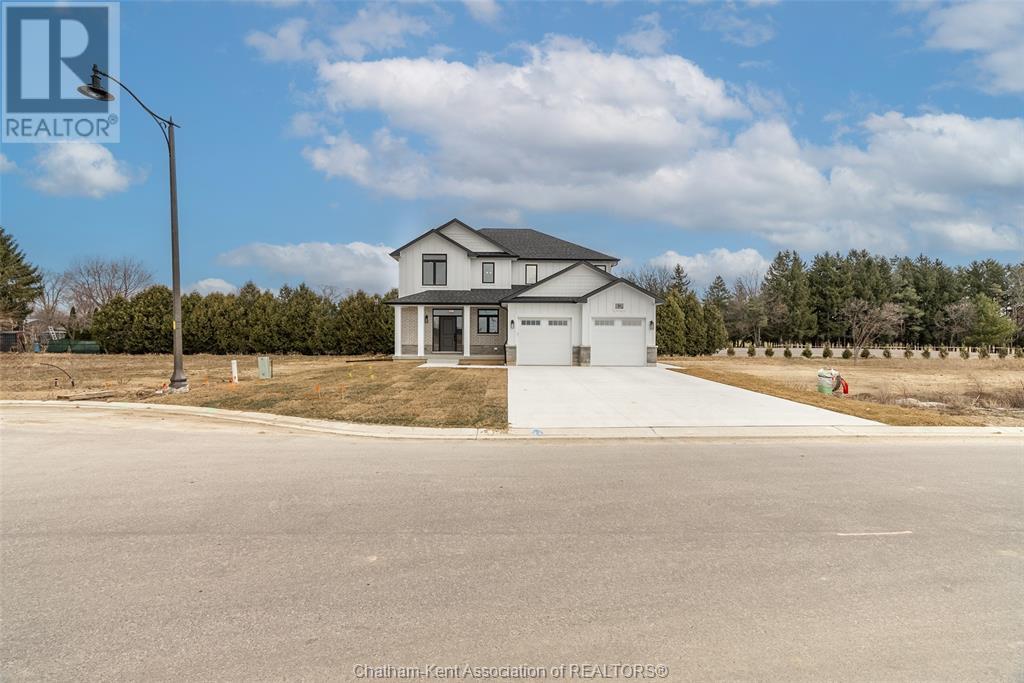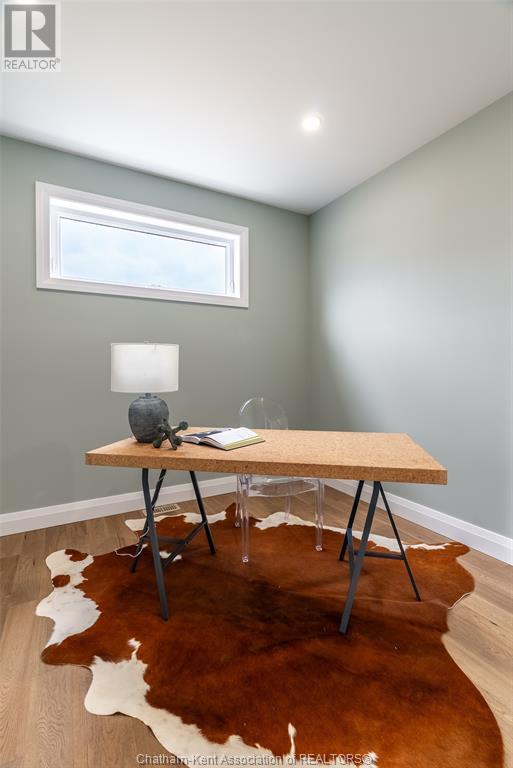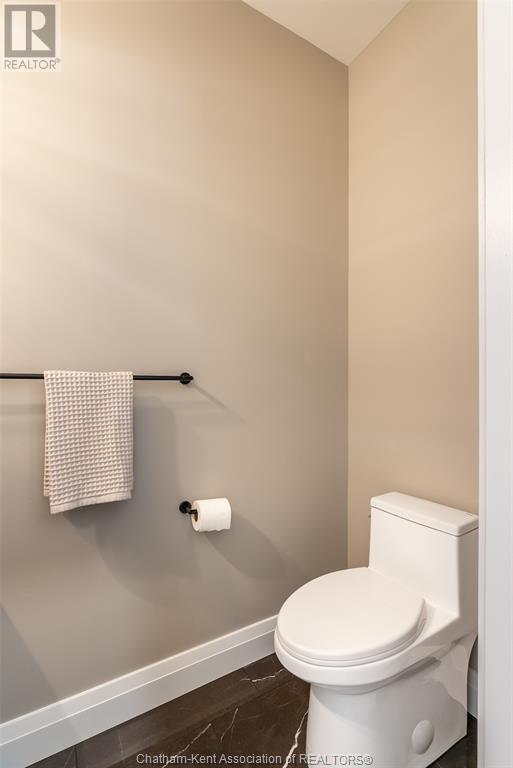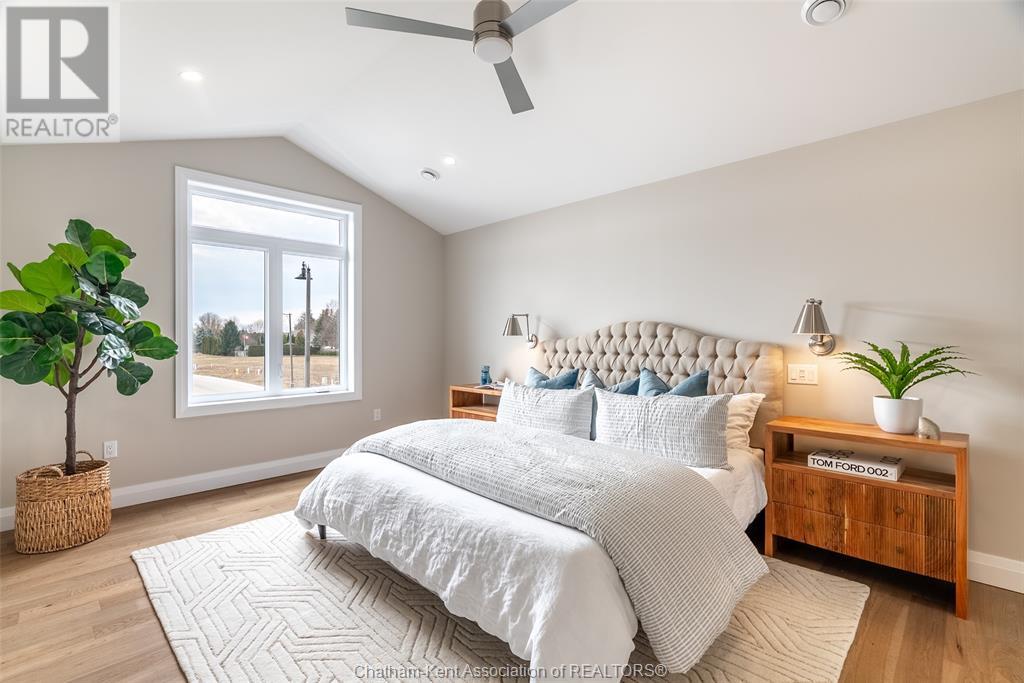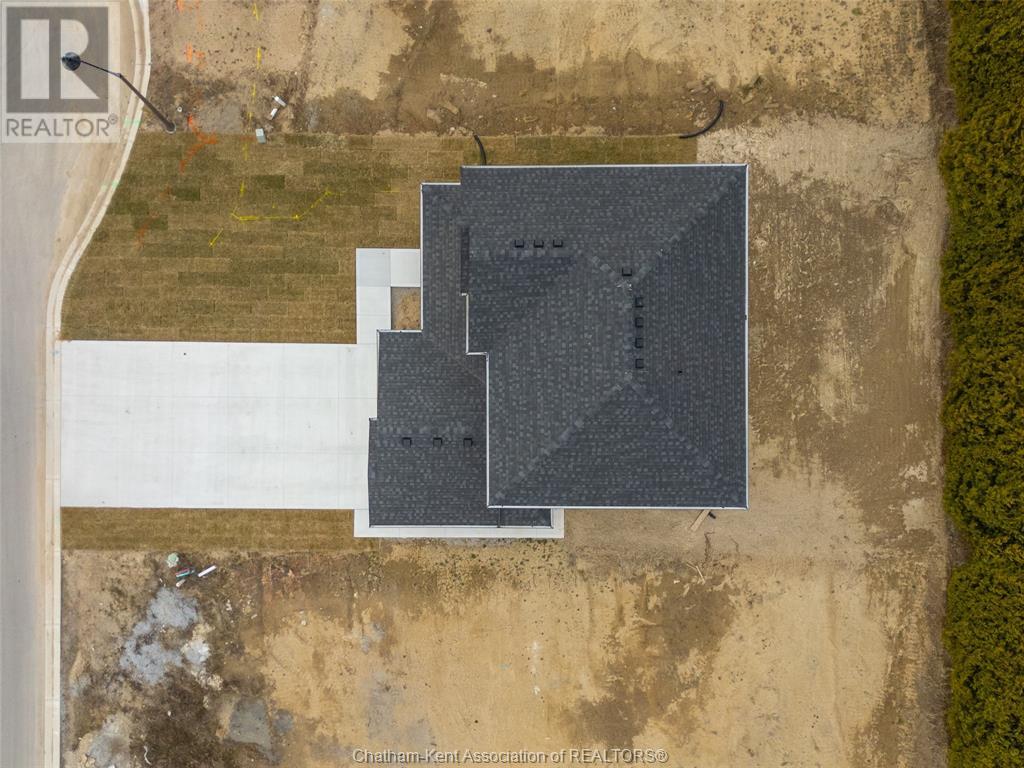4 Bedroom 3 Bathroom 2250 sqft
Fireplace Central Air Conditioning Furnace
$899,000
Sophisticated luxury tucked on a maturely treed lot. This stunning 4-bedroom masterpiece offers stylish elegance from the moment you step inside, greeted by beautiful hardwood floors flowing seamlessly throughout. Entertain effortlessly in the kitchen, completed with premium finishes, ample cabinetry, and sweet island overlooking the bright dining space, all framed by serene backyard views offering unmatched privacy. Relaxation awaits in the inviting living room, anchored by a cozy fireplace flanked by custom built-ins. A separate, chic home office ensures quiet productivity. The spacious primary suite is your private retreat featuring a massive walk-in closet and ensuite boasting heated floors and a walkin shower. Three additional bedrooms promise space for the whole family.Outside,tranquility reigns supreme creating a peaceful, private oasis. Welcome home to luxurious comfort and exclusive privacy in a premier neighbourhood! Call today to #LOVEWHEREYOULIVE Built by Ewald Custom Homes (id:46591)
Property Details
| MLS® Number | 25006663 |
| Property Type | Single Family |
| Features | Ravine, Concrete Driveway |
Building
| Bathroom Total | 3 |
| Bedrooms Above Ground | 4 |
| Bedrooms Total | 4 |
| Constructed Date | 2025 |
| Construction Style Attachment | Detached |
| Cooling Type | Central Air Conditioning |
| Exterior Finish | Brick |
| Fireplace Present | Yes |
| Fireplace Type | Direct Vent |
| Flooring Type | Ceramic/porcelain, Hardwood |
| Foundation Type | Concrete |
| Half Bath Total | 1 |
| Heating Fuel | Natural Gas |
| Heating Type | Furnace |
| Stories Total | 2 |
| Size Interior | 2250 Sqft |
| Total Finished Area | 2250 Sqft |
| Type | House |
Parking
Land
| Acreage | No |
| Size Irregular | 63.52x116.12 |
| Size Total Text | 63.52x116.12 |
| Zoning Description | Rl1 |
Rooms
| Level | Type | Length | Width | Dimensions |
|---|
| Second Level | Bedroom | 12 ft ,6 in | 12 ft ,7 in | 12 ft ,6 in x 12 ft ,7 in |
| Second Level | Bedroom | 13 ft | 11 ft | 13 ft x 11 ft |
| Second Level | 4pc Bathroom | | | Measurements not available |
| Second Level | Bedroom | 12 ft ,7 in | 12 ft ,10 in | 12 ft ,7 in x 12 ft ,10 in |
| Second Level | Storage | | | Measurements not available |
| Second Level | 3pc Ensuite Bath | | | Measurements not available |
| Second Level | Primary Bedroom | 18 ft ,4 in | 12 ft | 18 ft ,4 in x 12 ft |
| Basement | Recreation Room | 40 ft ,4 in | 15 ft | 40 ft ,4 in x 15 ft |
| Basement | Utility Room | 12 ft | 7 ft ,3 in | 12 ft x 7 ft ,3 in |
| Basement | Storage | | | Measurements not available |
| Basement | Den | 11 ft ,8 in | 9 ft ,10 in | 11 ft ,8 in x 9 ft ,10 in |
| Basement | 4pc Bathroom | | | Measurements not available |
| Main Level | Mud Room | | | Measurements not available |
| Main Level | Laundry Room | 7 ft ,3 in | 13 ft | 7 ft ,3 in x 13 ft |
| Main Level | 2pc Bathroom | | | Measurements not available |
| Main Level | Living Room/dining Room | 27 ft | 15 ft | 27 ft x 15 ft |
| Main Level | Kitchen | 13 ft ,4 in | 15 ft | 13 ft ,4 in x 15 ft |
| Main Level | Office | 11 ft ,8 in | 9 ft ,10 in | 11 ft ,8 in x 9 ft ,10 in |
| Main Level | Foyer | 11 ft ,2 in | 11 ft ,1 in | 11 ft ,2 in x 11 ft ,1 in |
https://www.realtor.ca/real-estate/28099176/91-rosewood-crescent-chatham




